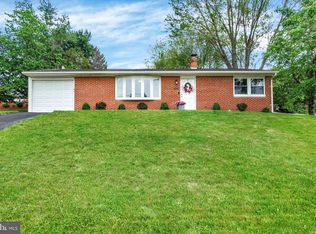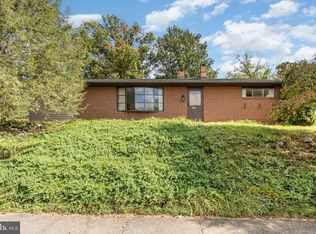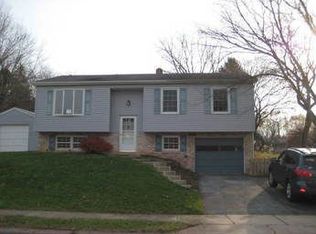Sold for $245,000
$245,000
2550 Log Cabin Rd, York, PA 17408
3beds
1,992sqft
Single Family Residence
Built in 1968
0.32 Acres Lot
$287,900 Zestimate®
$123/sqft
$1,612 Estimated rent
Home value
$287,900
$271,000 - $305,000
$1,612/mo
Zestimate® history
Loading...
Owner options
Explore your selling options
What's special
Welcome to your dream home—a beautifully updated ranch-style home that seamlessly blends classic charm with contemporary comforts. Enjoy the warmth and sophistication of hardwood flooring that extends throughout the entire home, offering both durability and timeless appeal. The kitchen is the heart of the home and boasts ample cabinetry for all your storage needs, complemented by modern appliances—all included to inspire your culinary adventures. Experience luxury in the fully renovated bathroom, featuring tilted floor and tiles bathtub surround , contemporary fixtures and finishes that provide a spa-like atmosphere. Three Comfortable Bedrooms each offering a cozy retreat with generous closet space, perfect for rest and relaxation. The expansive lower level includes a finished versatile recreation room, ideal for entertaining guests or creating a personalized space for hobbies and leisure. Also you can benefit from plentiful storage options and a dedicated laundry area in the lower level. There is a large backyard with a firepit and privacy fence to enjoy cookouts with family or simply enjoying summer nights. Don't miss out on this beautiful home, schedule your private tour today.
Zillow last checked: 8 hours ago
Listing updated: July 09, 2025 at 06:09am
Listed by:
Jane Ginter 717-880-2693,
Berkshire Hathaway HomeServices Homesale Realty,
Listing Team: The Jane Ginter Group, Co-Listing Agent: Kimberly A Pasko 717-318-9379,
Berkshire Hathaway HomeServices Homesale Realty
Bought with:
John Ruckman, 618803
EXP Realty, LLC
Source: Bright MLS,MLS#: PAYK2081552
Facts & features
Interior
Bedrooms & bathrooms
- Bedrooms: 3
- Bathrooms: 1
- Full bathrooms: 1
- Main level bathrooms: 1
- Main level bedrooms: 3
Primary bedroom
- Features: Ceiling Fan(s), Flooring - HardWood
- Level: Main
- Area: 180 Square Feet
- Dimensions: 15 x 12
Bedroom 2
- Features: Ceiling Fan(s), Flooring - HardWood
- Level: Main
- Area: 132 Square Feet
- Dimensions: 12 x 11
Bedroom 3
- Features: Flooring - HardWood
- Level: Main
- Area: 120 Square Feet
- Dimensions: 12 x 10
Other
- Features: Flooring - Vinyl
- Level: Main
- Area: 40 Square Feet
- Dimensions: 8 x 5
Kitchen
- Features: Flooring - Vinyl, Eat-in Kitchen, Breakfast Bar
- Level: Main
- Area: 182 Square Feet
- Dimensions: 13 x 14
Living room
- Features: Flooring - HardWood
- Level: Main
- Area: 264 Square Feet
- Dimensions: 22 x 12
Heating
- Forced Air, Natural Gas
Cooling
- Central Air, Electric
Appliances
- Included: Microwave, Dishwasher, Disposal, Stainless Steel Appliance(s), Cooktop, Gas Water Heater
- Laundry: In Basement
Features
- Ceiling Fan(s), Entry Level Bedroom, Eat-in Kitchen, Recessed Lighting, Breakfast Area, Floor Plan - Traditional, Plaster Walls
- Flooring: Hardwood, Vinyl, Wood
- Doors: Insulated
- Windows: Insulated Windows
- Basement: Full
- Has fireplace: No
Interior area
- Total structure area: 1,992
- Total interior livable area: 1,992 sqft
- Finished area above ground: 1,092
- Finished area below ground: 900
Property
Parking
- Total spaces: 4
- Parking features: Asphalt, Attached Carport, Driveway
- Carport spaces: 1
- Uncovered spaces: 3
Accessibility
- Accessibility features: None
Features
- Levels: One
- Stories: 1
- Pool features: None
- Fencing: Back Yard,Privacy
Lot
- Size: 0.32 Acres
- Features: Front Yard, Rear Yard, Sloped, Suburban
Details
- Additional structures: Above Grade, Below Grade
- Parcel number: 510002200310000000
- Zoning: RS
- Special conditions: Standard
Construction
Type & style
- Home type: SingleFamily
- Architectural style: Ranch/Rambler
- Property subtype: Single Family Residence
Materials
- Brick
- Foundation: Block
- Roof: Composition
Condition
- Very Good
- New construction: No
- Year built: 1968
Utilities & green energy
- Electric: 200+ Amp Service
- Sewer: Public Sewer
- Water: Public
- Utilities for property: Natural Gas Available, Cable Available, Phone Available, Sewer Available, Water Available, Electricity Available
Community & neighborhood
Security
- Security features: Smoke Detector(s)
Location
- Region: York
- Subdivision: Shiloh
- Municipality: WEST MANCHESTER TWP
Other
Other facts
- Listing agreement: Exclusive Agency
- Listing terms: Cash,Conventional,FHA
- Ownership: Fee Simple
- Road surface type: Paved
Price history
| Date | Event | Price |
|---|---|---|
| 6/27/2025 | Sold | $245,000-2%$123/sqft |
Source: | ||
| 6/1/2025 | Pending sale | $249,900$125/sqft |
Source: | ||
| 5/8/2025 | Listed for sale | $249,900+56.3%$125/sqft |
Source: | ||
| 4/30/2025 | Listing removed | $1,900$1/sqft |
Source: Zillow Rentals Report a problem | ||
| 4/25/2025 | Listed for rent | $1,900$1/sqft |
Source: Zillow Rentals Report a problem | ||
Public tax history
| Year | Property taxes | Tax assessment |
|---|---|---|
| 2025 | $3,910 +2.6% | $115,960 |
| 2024 | $3,812 | $115,960 |
| 2023 | $3,812 +3.1% | $115,960 |
Find assessor info on the county website
Neighborhood: Shiloh
Nearby schools
GreatSchools rating
- 7/10Trimmer El SchoolGrades: 2,4-5Distance: 0.9 mi
- 4/10West York Area Middle SchoolGrades: 6-8Distance: 2.9 mi
- 6/10West York Area High SchoolGrades: 9-12Distance: 2.6 mi
Schools provided by the listing agent
- Middle: West York Area
- High: West York Area
- District: West York Area
Source: Bright MLS. This data may not be complete. We recommend contacting the local school district to confirm school assignments for this home.
Get pre-qualified for a loan
At Zillow Home Loans, we can pre-qualify you in as little as 5 minutes with no impact to your credit score.An equal housing lender. NMLS #10287.
Sell for more on Zillow
Get a Zillow Showcase℠ listing at no additional cost and you could sell for .
$287,900
2% more+$5,758
With Zillow Showcase(estimated)$293,658


