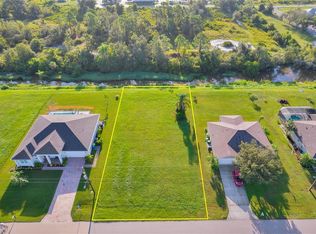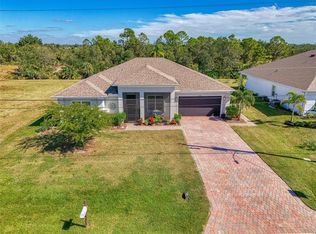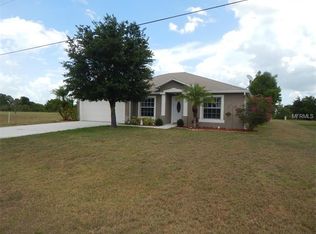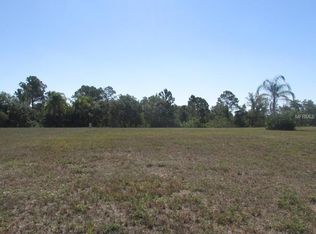Sold for $437,600
$437,600
2550 Mauritania Rd, Punta Gorda, FL 33983
4beds
2,286sqft
Single Family Residence
Built in 2025
10,400 Square Feet Lot
$412,900 Zestimate®
$191/sqft
$2,604 Estimated rent
Home value
$412,900
$372,000 - $458,000
$2,604/mo
Zestimate® history
Loading...
Owner options
Explore your selling options
What's special
Pre-Construction. To be built. Welcome to Deep Creek, a wonderful neighborhood in Charlotte County, Florida, where you'll enjoy easy access to I-75 with two nearby exits, making commutes to Sarasota, Fort Myers, and Venice a breeze. With low HOA fees and the nearby Deep Creek Golf Club, this community offers the perfect balance of convenience and leisure. This beautiful single-story home is designed to make every square foot count. As you enter, you’ll notice the spacious, open layout that centers around a gourmet kitchen and great room—the heart of the home, perfect for making memories. The home features 9'4" ceilings throughout, tray ceilings, and ceramic tile flooring, creating a welcoming, airy atmosphere. The deluxe master suite is a true retreat, tucked away for privacy, and offers a generous walk-in closet and a luxurious bathroom with granite countertops. On the other side of the home, two cozy secondary bedrooms share a bath, making it ideal for family or guests. The Huntington plan also includes a den with double French doors, a quiet spot for your home office or study, and a formal dining room, perfect for hosting gatherings or enjoying quiet meals. The 3-car, front-facing garage provides plenty of space for your vehicles and storage, plus room to grow. This home is a perfect fit for anyone looking for a modern, functional space with plenty of room for living and entertaining.
Zillow last checked: 8 hours ago
Listing updated: July 24, 2025 at 02:54pm
Listing Provided by:
Dakota DuBois 813-437-3506,
NEW HOME STAR FLORIDA LLC 407-803-4083
Bought with:
Brennen Yunis, 3536064
GRANT TEAM REAL ESTATE, LLC
Source: Stellar MLS,MLS#: O6265082 Originating MLS: Orlando Regional
Originating MLS: Orlando Regional

Facts & features
Interior
Bedrooms & bathrooms
- Bedrooms: 4
- Bathrooms: 3
- Full bathrooms: 3
Primary bedroom
- Features: Dual Sinks, En Suite Bathroom, Granite Counters, Other, Shower No Tub, Water Closet/Priv Toilet, Walk-In Closet(s)
- Level: First
- Area: 226.1 Square Feet
- Dimensions: 13.3x17
Bedroom 2
- Features: Built-in Closet
- Level: First
- Area: 160 Square Feet
- Dimensions: 12.5x12.8
Bedroom 3
- Features: Built-in Closet
- Level: First
- Area: 105.68 Square Feet
- Dimensions: 11.6x9.11
Bedroom 4
- Features: Built-in Closet
- Level: First
- Area: 105.68 Square Feet
- Dimensions: 11.6x9.11
Balcony porch lanai
- Level: First
- Area: 278.88 Square Feet
- Dimensions: 33.6x8.3
Den
- Features: Other
- Level: First
- Area: 151.25 Square Feet
- Dimensions: 12.1x12.5
Great room
- Level: First
- Area: 393.53 Square Feet
- Dimensions: 23x17.11
Kitchen
- Features: Breakfast Bar, Granite Counters, Pantry
- Level: First
- Area: 209.3 Square Feet
- Dimensions: 23x9.1
Laundry
- Level: First
- Area: 43.92 Square Feet
- Dimensions: 7.2x6.1
Heating
- Central, Electric
Cooling
- Central Air
Appliances
- Included: Dishwasher, Disposal, Electric Water Heater, Microwave, Range
- Laundry: Electric Dryer Hookup, Laundry Room, Washer Hookup
Features
- Crown Molding, Eating Space In Kitchen, High Ceilings, Open Floorplan, Other, Smart Home, Stone Counters, Thermostat, Tray Ceiling(s), Walk-In Closet(s)
- Flooring: Ceramic Tile
- Windows: Blinds, ENERGY STAR Qualified Windows, Hurricane Shutters
- Has fireplace: No
Interior area
- Total structure area: 3,111
- Total interior livable area: 2,286 sqft
Property
Parking
- Total spaces: 3
- Parking features: Garage Door Opener
- Attached garage spaces: 3
- Details: Garage Dimensions: 28x20
Features
- Levels: One
- Stories: 1
- Patio & porch: Covered, Patio, Screened
- Exterior features: Irrigation System
Lot
- Size: 10,400 sqft
- Features: Landscaped
Details
- Parcel number: 402316483007
- Zoning: RSF3.5
- Special conditions: None
Construction
Type & style
- Home type: SingleFamily
- Architectural style: Florida
- Property subtype: Single Family Residence
Materials
- Block, Stucco
- Foundation: Slab
- Roof: Other,Shingle
Condition
- Pre-Construction
- New construction: Yes
- Year built: 2025
Details
- Builder model: Huntington
- Builder name: Maronda Homes
Utilities & green energy
- Sewer: Public Sewer
- Water: Public
- Utilities for property: Cable Available
Community & neighborhood
Security
- Security features: Smoke Detector(s)
Location
- Region: Punta Gorda
- Subdivision: PUNTA GORDA ISLES SEC 23
HOA & financial
HOA
- Has HOA: Yes
- HOA fee: $14 monthly
- Association name: C/O Maronda Homes
Other fees
- Pet fee: $0 monthly
Other financial information
- Total actual rent: 0
Other
Other facts
- Listing terms: Cash,Conventional,FHA,VA Loan
- Ownership: Fee Simple
- Road surface type: Paved
Price history
| Date | Event | Price |
|---|---|---|
| 7/22/2025 | Sold | $437,600-2.7%$191/sqft |
Source: | ||
| 4/3/2025 | Pending sale | $449,900+681.7%$197/sqft |
Source: | ||
| 3/5/2025 | Sold | $57,555-87%$25/sqft |
Source: Public Record Report a problem | ||
| 2/1/2025 | Price change | $442,110-1.7%$193/sqft |
Source: | ||
| 8/21/2024 | Price change | $449,900+0.2%$197/sqft |
Source: | ||
Public tax history
| Year | Property taxes | Tax assessment |
|---|---|---|
| 2025 | $955 +2.3% | $34,043 +4.7% |
| 2024 | $934 +4.1% | $32,530 +9.5% |
| 2023 | $897 +74.6% | $29,716 +499% |
Find assessor info on the county website
Neighborhood: 33983
Nearby schools
GreatSchools rating
- 8/10Deep Creek Elementary SchoolGrades: PK-5Distance: 0.3 mi
- 4/10Punta Gorda Middle SchoolGrades: 6-8Distance: 4.5 mi
- 5/10Charlotte High SchoolGrades: 9-12Distance: 4.7 mi
Schools provided by the listing agent
- Elementary: Deep Creek Elementary
- Middle: Punta Gorda Middle
- High: Charlotte High
Source: Stellar MLS. This data may not be complete. We recommend contacting the local school district to confirm school assignments for this home.
Get a cash offer in 3 minutes
Find out how much your home could sell for in as little as 3 minutes with a no-obligation cash offer.
Estimated market value
$412,900



