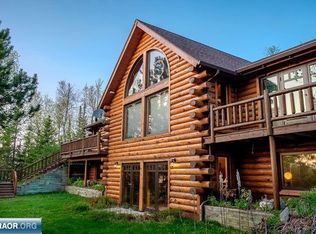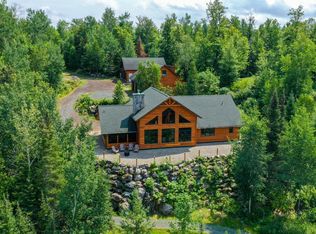Sold for $1,695,000
$1,695,000
2550 Rock Ridge Rd, Cook, MN 55723
3beds
2,966sqft
Single Family Residence
Built in 1997
4 Acres Lot
$1,762,600 Zestimate®
$571/sqft
$3,759 Estimated rent
Home value
$1,762,600
$1.53M - $2.01M
$3,759/mo
Zestimate® history
Loading...
Owner options
Explore your selling options
What's special
Log Home On Point, South Shore of Niles Bay, Lake Vermilion Offers 3+BR, 4 BA, Att 3 Stall Gar, 45 x 42 Heated Storage Bldg, Boathouse W/Rail, 4 Acres & 428 ft Shore! Kantola built 1999, 3024 SF plus bonus rm above garage. Great rm w/ two story Marvin windows, massive Oly Swanson wd burning firepl, maple flr, two glass drs open to covered lakefront deck. Maple/slate kitch w/island open to great rm, dining & big water views. Lakeside main flr primary ste w/glass dr to lakefront deck. Upstairs guest BR & BA, office w/glass dr to private deck, bonus rm above garage. Walkout LL offers rec rm w/stone wd burning firepl, guest BR & sauna bth. Cent air. New roofs. Compliant septic. Drilled well. LOMA. Century Link internet. 2 docks. Whole house backup gen. Please review features sheet & click link for 3D Tour!
Zillow last checked: 8 hours ago
Listing updated: August 08, 2025 at 06:04pm
Listed by:
Lisa Janisch 218-780-6644,
Janisch Realty Inc.
Bought with:
Lisa Janisch, MN 40298563
Janisch Realty Inc.
Source: Lake Superior Area Realtors,MLS#: 6119231
Facts & features
Interior
Bedrooms & bathrooms
- Bedrooms: 3
- Bathrooms: 4
- Full bathrooms: 4
- Main level bedrooms: 1
Bedroom
- Level: Main
- Area: 224.75 Square Feet
- Dimensions: 14.5 x 15.5
Bedroom
- Level: Upper
- Area: 132 Square Feet
- Dimensions: 11 x 12
Bedroom
- Level: Lower
- Area: 172.5 Square Feet
- Dimensions: 11.5 x 15
Dining room
- Level: Main
- Area: 294.5 Square Feet
- Dimensions: 19 x 15.5
Family room
- Level: Lower
- Area: 405 Square Feet
- Dimensions: 18 x 22.5
Kitchen
- Level: Main
- Area: 170.5 Square Feet
- Dimensions: 11 x 15.5
Living room
- Level: Main
- Area: 368 Square Feet
- Dimensions: 16 x 23
Loft
- Level: Upper
- Area: 453.75 Square Feet
- Dimensions: 16.5 x 27.5
Sauna
- Level: Lower
- Area: 48.75 Square Feet
- Dimensions: 6.5 x 7.5
Heating
- Forced Air, Propane
Cooling
- Central Air
Appliances
- Included: Water Heater-Electric, Water Softener-Owned, Dishwasher, Dryer, Exhaust Fan, Microwave, Range, Refrigerator, Washer
- Laundry: Dryer Hook-Ups, Washer Hookup
Features
- Eat In Kitchen, Kitchen Island, Sauna
- Doors: Patio Door
- Basement: Full,Finished,Walkout,Bedrooms,Family/Rec Room,Fireplace
- Number of fireplaces: 2
- Fireplace features: Wood Burning, Basement
Interior area
- Total interior livable area: 2,966 sqft
- Finished area above ground: 1,857
- Finished area below ground: 1,109
Property
Parking
- Total spaces: 3
- Parking features: Attached, Bathroom, Bedroom, Heat, Insulation
- Attached garage spaces: 3
Features
- Patio & porch: Deck, Patio
- Has view: Yes
- View description: Inland Lake
- Has water view: Yes
- Water view: Lake
- Waterfront features: Inland Lake, Waterfront Access(Private), Shoreline Characteristics(Rocky, Sand)
- Body of water: Vermilion
- Frontage length: 428
Lot
- Size: 4 Acres
- Dimensions: 570 x 275
- Features: Irregular Lot
Details
- Additional structures: Boat House, Storage Shed, Other
- Foundation area: 437
- Parcel number: 698008400070
Construction
Type & style
- Home type: SingleFamily
- Architectural style: Log
- Property subtype: Single Family Residence
Materials
- Log, Log Home
- Foundation: Stone
- Roof: Asphalt Shingle
Condition
- Previously Owned
- Year built: 1997
Utilities & green energy
- Electric: Lake Country Power
- Sewer: Private Sewer
- Water: Private
Community & neighborhood
Location
- Region: Cook
Other
Other facts
- Listing terms: Cash,Conventional
Price history
| Date | Event | Price |
|---|---|---|
| 8/8/2025 | Sold | $1,695,000$571/sqft |
Source: | ||
| 5/17/2025 | Pending sale | $1,695,000$571/sqft |
Source: | ||
| 5/10/2025 | Listed for sale | $1,695,000$571/sqft |
Source: Range AOR #148302 Report a problem | ||
Public tax history
| Year | Property taxes | Tax assessment |
|---|---|---|
| 2024 | $15,162 +14.8% | $1,131,400 -12% |
| 2023 | $13,212 +5.8% | $1,286,000 +19.9% |
| 2022 | $12,482 +4.1% | $1,072,200 +17.1% |
Find assessor info on the county website
Neighborhood: 55723
Nearby schools
GreatSchools rating
- 5/10Tower-Soudan Elementary SchoolGrades: PK-6Distance: 12.4 mi
- 6/10Northeast Range SecondaryGrades: 7-12Distance: 28.8 mi

Get pre-qualified for a loan
At Zillow Home Loans, we can pre-qualify you in as little as 5 minutes with no impact to your credit score.An equal housing lender. NMLS #10287.

