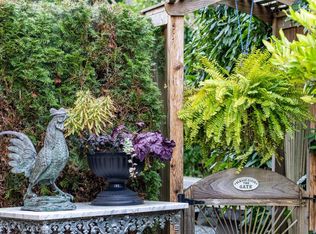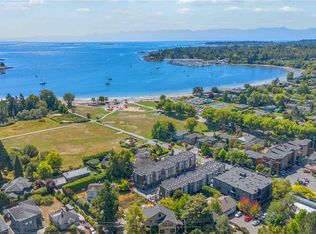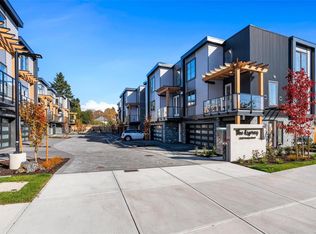Nestled in the heart of Cadboro Bay & situated on a quiet, tree-lined street, this 1940s character bungalow is set on 6,100+sqft lot ft fully fenced, sun-soaked rear yard, just mins from Cadboro Bay Village, UVic & more. Inside 900+sqft of bright, well-maintained living space fts original hardwood floors & large windows bring in natural light & timeless charm. 2 spacious bedrooms, one ft a Murano light fixture-adding elegance & sparkle. Inviting living room with natural stone wood-burning FP. Just off the kitchen, a door opens to the rear yard, extending living outdoors. 267sqft out-building offers ample storage & options for boat/RV storage or addl. parking. With Cadboro Bay beautification project nearly complete, incl. new bike lane & improved beach access, the future here is bright! Whether you’re a first-time buyer, downsizer or searching for a coastal retreat, this home delivers timeless character, unbeatable location & space to live the West Coast life just steps from the ocean.
This property is off market, which means it's not currently listed for sale or rent on Zillow. This may be different from what's available on other websites or public sources.


