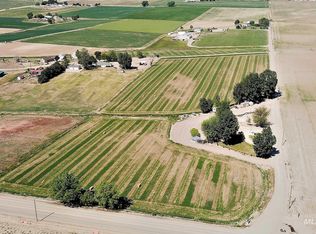Sold
Price Unknown
25501 Emmett Rd, Caldwell, ID 83607
3beds
4baths
2,918sqft
Single Family Residence
Built in 1993
6.89 Acres Lot
$-- Zestimate®
$--/sqft
$3,088 Estimated rent
Home value
Not available
Estimated sales range
Not available
$3,088/mo
Zestimate® history
Loading...
Owner options
Explore your selling options
What's special
Country lifestyle at its finest! Peacefull, charming farm house style home on an amazing 6.89 acres, surrounded by rolling farmland. From the private entrance, to the wrap around driveway to land in front of a large welcoming front porch, this home is one of a kind. Every part of this home has been lovingly updated..from the chef's kithen, oversized pantry, real wood burning stove in the cozy living room to the hardwood flooring and modern farmhouse touches. Main floor master suite with spa like bath w/unbelievable soaking tub and large walk-in closet. Grand entrance to the upstairs that has two large bedrooms, each with their own full bath PLUS a cozy rec/bonus room with a wall of windows to enjoy the views! Large covered back deck into the private backyard that comes with an inground trampoline, planter boxes, chicken coop PLUS chickens. 3 car detached garage, RV parking and No HOA or CCRs.
Zillow last checked: 8 hours ago
Listing updated: May 09, 2023 at 08:57am
Listed by:
Pamela Layton 208-991-7208,
Smith & Coelho
Bought with:
Pamela Layton
Smith & Coelho
Source: IMLS,MLS#: 98870834
Facts & features
Interior
Bedrooms & bathrooms
- Bedrooms: 3
- Bathrooms: 4
- Main level bathrooms: 1
- Main level bedrooms: 1
Primary bedroom
- Level: Main
- Area: 234
- Dimensions: 13 x 18
Bedroom 2
- Level: Upper
- Area: 168
- Dimensions: 14 x 12
Bedroom 3
- Level: Upper
- Area: 168
- Dimensions: 14 x 12
Kitchen
- Level: Main
- Area: 168
- Dimensions: 12 x 14
Living room
- Level: Main
- Area: 280
- Dimensions: 20 x 14
Heating
- Electric, Forced Air
Cooling
- Central Air
Appliances
- Included: Gas Water Heater, Dishwasher, Disposal, Microwave, Oven/Range Built-In, Refrigerator
Features
- Bath-Master, Bed-Master Main Level, Den/Office, Double Vanity, Walk-In Closet(s), Pantry, Kitchen Island, Granit/Tile/Quartz Count, Number of Baths Main Level: 1, Number of Baths Upper Level: 2
- Has basement: No
- Number of fireplaces: 1
- Fireplace features: One, Other
Interior area
- Total structure area: 2,918
- Total interior livable area: 2,918 sqft
- Finished area above ground: 2,694
- Finished area below ground: 0
Property
Parking
- Total spaces: 3
- Parking features: Detached, RV Access/Parking, Driveway
- Garage spaces: 3
- Has uncovered spaces: Yes
Features
- Levels: Two Story w/ Below Grade
- Patio & porch: Covered Patio/Deck
- Has view: Yes
Lot
- Size: 6.89 Acres
- Features: 5 - 9.9 Acres, Garden, Horses, Irrigation Available, Views, Chickens, Cul-De-Sac, Auto Sprinkler System
Details
- Parcel number: 38015010A0
- Horses can be raised: Yes
Construction
Type & style
- Home type: SingleFamily
- Property subtype: Single Family Residence
Materials
- Frame, Wood Siding
- Roof: Composition
Condition
- Year built: 1993
Utilities & green energy
- Sewer: Septic Tank
- Water: Well
Community & neighborhood
Location
- Region: Caldwell
Other
Other facts
- Listing terms: Cash,Conventional,VA Loan
- Ownership: Fee Simple,Fractional Ownership: No
- Road surface type: Paved
Price history
Price history is unavailable.
Public tax history
Tax history is unavailable.
Neighborhood: 83607
Nearby schools
GreatSchools rating
- 6/10Purple Sage Elementary SchoolGrades: PK-5Distance: 2 mi
- NAMiddleton Middle SchoolGrades: 6-8Distance: 2.9 mi
- 8/10Middleton High SchoolGrades: 9-12Distance: 1.7 mi
Schools provided by the listing agent
- Elementary: Purple Sage
- Middle: Middleton Jr
- High: Middleton
- District: Middleton School District #134
Source: IMLS. This data may not be complete. We recommend contacting the local school district to confirm school assignments for this home.
