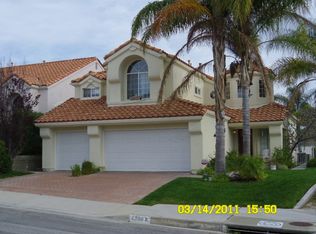Sold for $946,990
Listing Provided by:
Kathryn Werner DRE #01186577 310-200-6410,
Pinnacle Estate Properties, Inc.
Bought with: Realty One Group Success
$946,990
25503 Baker Pl, Stevenson Ranch, CA 91381
3beds
1,734sqft
Single Family Residence
Built in 1989
6,435 Square Feet Lot
$937,200 Zestimate®
$546/sqft
$3,908 Estimated rent
Home value
$937,200
$853,000 - $1.03M
$3,908/mo
Zestimate® history
Loading...
Owner options
Explore your selling options
What's special
INCREDIBLE VALUE FOR A STUNNING SINGLE-STORY Executive Home on a Light-Filled Corner Lot in Prestigious Stevenson Ranch! Welcome to this absolutely gorgeous one-level home that blends timeless elegance with modern comfort. Perfectly situated on a beautifully landscaped corner lot, this home is flooded with natural light and offers exceptional curb appeal. Step inside to soaring ceilings and an open-concept layout designed for both entertaining and everyday living. Rich engineered hardwood floors flow through the main living areas, while the bedrooms feature plush, neutral-toned carpet for a cozy retreat. The heart of the home is the expansive kitchen, complete with granite countertops, a charming breakfast nook, and a seamless flow into the spacious family room, where a warm fireplace invites you to relax and unwind. The luxurious primary suite boasts an en-suite bathroom with a soaking tub, a walk-in tile shower, and a generous closet. Two additional spacious bedrooms offer versatility for family, guests, home office, or hobbies. Step outside to your own private oasis—an impeccably designed backyard featuring lush, mature landscaping, a luxurious spool (spa/pool combo), and a covered patio area perfect for outdoor dining and entertaining year-round. Additional upgrades include a newer water heater and an enhanced security system for peace of mind.
Located just minutes from award-winning schools—including the highly ranked West Ranch High—plus scenic parks, fantastic shopping, dining, and convenient freeway access. This is more than a home—it’s a lifestyle in one of Santa Clarita’s most sought-after communities.
Zillow last checked: 8 hours ago
Listing updated: July 22, 2025 at 10:42am
Listing Provided by:
Kathryn Werner DRE #01186577 310-200-6410,
Pinnacle Estate Properties, Inc.
Bought with:
Farahnaz Timnak, DRE #01945971
Realty One Group Success
Source: CRMLS,MLS#: SR25063010 Originating MLS: California Regional MLS
Originating MLS: California Regional MLS
Facts & features
Interior
Bedrooms & bathrooms
- Bedrooms: 3
- Bathrooms: 2
- Full bathrooms: 2
- Main level bathrooms: 2
- Main level bedrooms: 3
Primary bedroom
- Features: Main Level Primary
Primary bedroom
- Features: Primary Suite
Bedroom
- Features: Bedroom on Main Level
Bedroom
- Features: All Bedrooms Down
Bathroom
- Features: Bathroom Exhaust Fan, Bathtub, Full Bath on Main Level, Separate Shower, Tub Shower, Walk-In Shower
Kitchen
- Features: Kitchen/Family Room Combo, Stone Counters
Heating
- Central
Cooling
- Central Air
Appliances
- Included: Dishwasher, Disposal, Gas Oven, Gas Water Heater, High Efficiency Water Heater, Microwave, Refrigerator, Water To Refrigerator, Water Heater
- Laundry: Washer Hookup, Gas Dryer Hookup, Inside
Features
- Separate/Formal Dining Room, Granite Counters, Open Floorplan, Recessed Lighting, All Bedrooms Down, Bedroom on Main Level, Main Level Primary, Primary Suite
- Flooring: Carpet, Wood
- Windows: Double Pane Windows, Screens, Shutters
- Has fireplace: Yes
- Fireplace features: Gas, Gas Starter, Living Room
- Common walls with other units/homes: No Common Walls
Interior area
- Total interior livable area: 1,734 sqft
Property
Parking
- Total spaces: 2
- Parking features: Garage Faces Front, Garage, Garage Door Opener
- Attached garage spaces: 2
Accessibility
- Accessibility features: No Stairs
Features
- Levels: One
- Stories: 1
- Entry location: ground
- Patio & porch: Rear Porch, Covered
- Pool features: None
- Has spa: Yes
- Spa features: In Ground, Private
- Fencing: Block
- Has view: Yes
- View description: Mountain(s), Neighborhood
Lot
- Size: 6,435 sqft
- Features: Back Yard, Front Yard, Sprinklers In Rear, Sprinklers In Front, Lawn, Landscaped, Level, Near Park, Sprinklers Timer
Details
- Parcel number: 2826054031
- Zoning: LCA25*
- Special conditions: Standard
Construction
Type & style
- Home type: SingleFamily
- Architectural style: Spanish
- Property subtype: Single Family Residence
Materials
- Stucco
- Foundation: Slab
Condition
- Turnkey
- New construction: No
- Year built: 1989
Utilities & green energy
- Sewer: Public Sewer
- Water: Public
- Utilities for property: Cable Connected, Electricity Connected, Natural Gas Connected, Phone Connected, Sewer Connected, Underground Utilities, Water Connected
Community & neighborhood
Security
- Security features: Carbon Monoxide Detector(s), Smoke Detector(s)
Community
- Community features: Storm Drain(s), Street Lights, Suburban, Sidewalks, Park
Location
- Region: Stevenson Ranch
- Subdivision: Summerset (Sums)
HOA & financial
HOA
- Has HOA: Yes
- HOA fee: $118 quarterly
- Amenities included: Playground
- Association name: Stevenson Ranch HOA
- Association phone: 661-705-6069
Other
Other facts
- Listing terms: Cash,Cash to New Loan,Conventional,VA Loan
- Road surface type: Paved
Price history
| Date | Event | Price |
|---|---|---|
| 7/22/2025 | Sold | $946,990-1.4%$546/sqft |
Source: | ||
| 7/12/2025 | Pending sale | $960,000$554/sqft |
Source: | ||
| 6/25/2025 | Contingent | $960,000$554/sqft |
Source: | ||
| 6/19/2025 | Price change | $960,000-1.4%$554/sqft |
Source: | ||
| 4/30/2025 | Listed for sale | $974,000+10.3%$562/sqft |
Source: | ||
Public tax history
| Year | Property taxes | Tax assessment |
|---|---|---|
| 2025 | $13,129 +2.6% | $937,044 +2% |
| 2024 | $12,790 +2.6% | $918,672 +2% |
| 2023 | $12,472 +2.2% | $900,660 +104.6% |
Find assessor info on the county website
Neighborhood: 91381
Nearby schools
GreatSchools rating
- 8/10Pico Canyon Elementary SchoolGrades: K-6Distance: 0.4 mi
- 8/10Rancho Pico Junior High SchoolGrades: 7-8Distance: 1.2 mi
- 10/10West Ranch High SchoolGrades: 9-12Distance: 1.4 mi
Schools provided by the listing agent
- High: West Ranch
Source: CRMLS. This data may not be complete. We recommend contacting the local school district to confirm school assignments for this home.
Get a cash offer in 3 minutes
Find out how much your home could sell for in as little as 3 minutes with a no-obligation cash offer.
Estimated market value
$937,200
