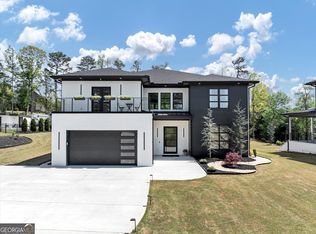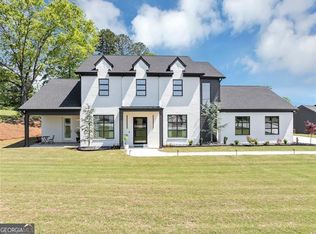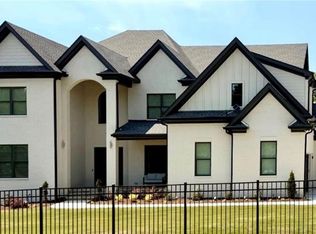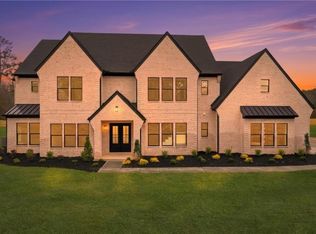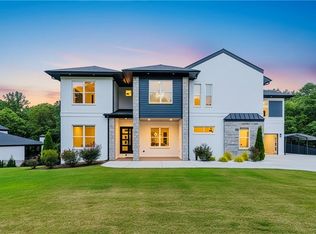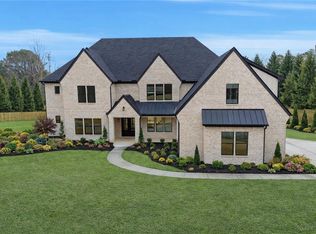Experience luxury living in this custom-built contemporary home nestled on a gated 0.55-acre lot in the heart of Buford. Boasting sleek architectural lines and modern finishes, this residence welcomes you with a dramatic 2-story foyer and an open-concept main floor. The spacious great room features a striking electric fireplace flanked by custom built-ins, seamlessly flowing into a chef-inspired kitchen outfitted with all new appliances, high-end European cabinetry, a large island with tuff skin, walk-in pantry, and a sunlit breakfast nook with direct access to the massive covered deck—perfect for entertaining. A private office, mudroom, and an elegant primary suite complete the main level. The primary retreat includes its own electric fireplace, a spa-style bathroom with dual vanities, soaking tub, oversized glass shower, and an expansive walk-in closet. Upstairs offers a versatile landing area, four generously sized bedrooms, and two full bathrooms. The terrace level with french drain with exterior entry presents a blank canvas for your dream space—home gym, media room, or guest suite. Step outside to a spacious backyard ready for gatherings or relaxation. A spacious three-car garage provides plenty of room for vehicles, storage, or hobby space. Don't miss this rare opportunity for contemporary elegance in an unbeatable location.
Active
Price cut: $10K (1/19)
$1,329,900
2551 Kilgore Rd, Buford, GA 30519
5beds
6,493sqft
Est.:
Single Family Residence, Residential
Built in 2022
0.55 Acres Lot
$1,301,700 Zestimate®
$205/sqft
$-- HOA
What's special
Modern finishesElectric fireplaceThree-car garageSleek architectural linesPrivate officeSpacious backyardMassive covered deck
- 209 days |
- 2,015 |
- 83 |
Zillow last checked: 8 hours ago
Listing updated: February 27, 2026 at 02:38pm
Listing Provided by:
Felipe Poveda,
Compass 404-848-0996
Source: FMLS GA,MLS#: 7626999
Tour with a local agent
Facts & features
Interior
Bedrooms & bathrooms
- Bedrooms: 5
- Bathrooms: 4
- Full bathrooms: 3
- 1/2 bathrooms: 1
- Main level bathrooms: 1
- Main level bedrooms: 1
Rooms
- Room types: Basement, Computer Room, Library, Loft, Office
Primary bedroom
- Features: Master on Main
- Level: Master on Main
Bedroom
- Features: Master on Main
Primary bathroom
- Features: Double Vanity, Separate Tub/Shower, Soaking Tub
Dining room
- Features: Butlers Pantry
Kitchen
- Features: Kitchen Island, Pantry Walk-In, Solid Surface Counters, View to Family Room
Heating
- Central, Natural Gas
Cooling
- Ceiling Fan(s), Central Air
Appliances
- Included: Disposal, Double Oven, Dryer, Gas Range, Microwave, Range Hood, Refrigerator, Washer
- Laundry: Laundry Room, Main Level, Sink, Upper Level
Features
- Double Vanity, Entrance Foyer, Entrance Foyer 2 Story, High Ceilings 10 ft Main, High Speed Internet, Walk-In Closet(s)
- Flooring: Ceramic Tile, Hardwood, Tile
- Windows: Double Pane Windows, Insulated Windows
- Basement: Bath/Stubbed,Daylight,Exterior Entry,Interior Entry,Unfinished,Walk-Out Access
- Number of fireplaces: 2
- Fireplace features: Electric, Family Room, Master Bedroom
- Common walls with other units/homes: No Common Walls
Interior area
- Total structure area: 6,493
- Total interior livable area: 6,493 sqft
- Finished area above ground: 4,072
Video & virtual tour
Property
Parking
- Total spaces: 3
- Parking features: Attached, Drive Under Main Level, Garage, Garage Door Opener, Garage Faces Front, Electric Vehicle Charging Station(s)
- Attached garage spaces: 3
Accessibility
- Accessibility features: None
Features
- Levels: Two
- Stories: 2
- Patio & porch: Covered, Deck
- Exterior features: Balcony, Lighting, Rain Gutters
- Pool features: None
- Spa features: None
- Fencing: Fenced,Front Yard
- Has view: Yes
- View description: City, Neighborhood
- Waterfront features: None
- Body of water: None
Lot
- Size: 0.55 Acres
- Features: Back Yard, Front Yard, Landscaped, Level, Sprinklers In Front, Sprinklers In Rear
Details
- Additional structures: None
- Parcel number: R7184 362
- Other equipment: Irrigation Equipment
- Horse amenities: None
Construction
Type & style
- Home type: SingleFamily
- Architectural style: Contemporary,Modern
- Property subtype: Single Family Residence, Residential
Materials
- Brick 4 Sides, Cement Siding
- Foundation: Concrete Perimeter
- Roof: Composition,Shingle
Condition
- Resale
- New construction: No
- Year built: 2022
Utilities & green energy
- Electric: 110 Volts, 220 Volts in Garage
- Sewer: Public Sewer
- Water: Public
- Utilities for property: Cable Available, Electricity Available, Natural Gas Available, Phone Available, Sewer Available, Water Available
Green energy
- Energy efficient items: None
- Energy generation: None
Community & HOA
Community
- Features: Curbs, Sidewalks
- Security: Security Gate, Security Lights, Smoke Detector(s)
- Subdivision: None
HOA
- Has HOA: No
Location
- Region: Buford
Financial & listing details
- Price per square foot: $205/sqft
- Tax assessed value: $823,700
- Annual tax amount: $12,008
- Date on market: 8/5/2025
- Cumulative days on market: 354 days
- Electric utility on property: Yes
- Road surface type: Concrete
Estimated market value
$1,301,700
$1.24M - $1.37M
$3,851/mo
Price history
Price history
| Date | Event | Price |
|---|---|---|
| 1/19/2026 | Price change | $1,329,900-0.7%$205/sqft |
Source: | ||
| 8/26/2025 | Price change | $1,339,900-0.7%$206/sqft |
Source: | ||
| 8/5/2025 | Listed for sale | $1,349,900-1.8%$208/sqft |
Source: | ||
| 7/31/2025 | Listing removed | $1,375,000$212/sqft |
Source: | ||
| 5/30/2025 | Listed for sale | $1,375,000-1%$212/sqft |
Source: | ||
| 5/27/2025 | Listing removed | $1,389,000$214/sqft |
Source: | ||
| 5/13/2025 | Price change | $1,389,000-0.7%$214/sqft |
Source: | ||
| 4/25/2025 | Price change | $1,399,000-0.1%$215/sqft |
Source: | ||
| 3/14/2025 | Listed for sale | $1,400,000+12%$216/sqft |
Source: | ||
| 5/1/2024 | Sold | $1,250,000-3.8%$193/sqft |
Source: | ||
| 4/8/2024 | Pending sale | $1,300,000$200/sqft |
Source: | ||
| 4/8/2024 | Contingent | $1,300,000$200/sqft |
Source: | ||
| 3/13/2024 | Price change | $1,300,000-2.8%$200/sqft |
Source: | ||
| 3/6/2024 | Price change | $1,337,000-1%$206/sqft |
Source: | ||
| 2/26/2024 | Listed for sale | $1,350,000$208/sqft |
Source: | ||
| 2/15/2024 | Pending sale | $1,350,000$208/sqft |
Source: | ||
| 2/12/2024 | Contingent | $1,350,000$208/sqft |
Source: | ||
| 12/6/2023 | Listed for sale | $1,350,000$208/sqft |
Source: | ||
| 8/11/2023 | Pending sale | $1,350,000$208/sqft |
Source: | ||
| 7/6/2023 | Price change | $1,350,000+0.8%$208/sqft |
Source: | ||
| 6/11/2023 | Pending sale | $1,338,900$206/sqft |
Source: | ||
| 6/7/2023 | Contingent | $1,338,900$206/sqft |
Source: | ||
| 6/1/2023 | Price change | $1,338,900-3.7%$206/sqft |
Source: | ||
| 4/23/2023 | Price change | $1,389,9000%$214/sqft |
Source: | ||
| 3/2/2023 | Listed for sale | $1,390,000$214/sqft |
Source: | ||
Public tax history
Public tax history
| Year | Property taxes | Tax assessment |
|---|---|---|
| 2025 | $11,923 -0.7% | $329,480 |
| 2024 | $12,008 +53.5% | $329,480 +54.3% |
| 2023 | $7,823 | $213,520 |
Find assessor info on the county website
BuyAbility℠ payment
Est. payment
$7,515/mo
Principal & interest
$6418
Property taxes
$1097
Climate risks
Neighborhood: 30519
Nearby schools
GreatSchools rating
- 6/10Patrick Elementary SchoolGrades: PK-5Distance: 0.4 mi
- 7/10Glenn C. Jones Middle SchoolGrades: 6-8Distance: 1.8 mi
- 9/10Seckinger High SchoolGrades: 9-12Distance: 3 mi
Schools provided by the listing agent
- Elementary: Patrick
- Middle: Jones
- High: Seckinger
Source: FMLS GA. This data may not be complete. We recommend contacting the local school district to confirm school assignments for this home.
