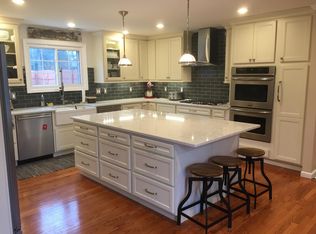Sold for $657,000
$657,000
2551 N Farm Rd, Ellicott City, MD 21042
3beds
2,784sqft
Single Family Residence
Built in 1970
0.67 Acres Lot
$644,400 Zestimate®
$236/sqft
$3,187 Estimated rent
Home value
$644,400
$599,000 - $690,000
$3,187/mo
Zestimate® history
Loading...
Owner options
Explore your selling options
What's special
Welcome home! This classic rancher with modern touches has been well maintained by its original owner, showcasing a home that has been lovingly cared for and gently lived in. Upon entering the foyer, you are pleasantly greeted with freshly painted walls, newly refinished wood floors throughout the entire main level, new carpet on the lower level, new light fixtures, and more! The kitchen has a bay window and is beautifully updated with a designer backsplash, recessed lighting, wood floors, plenty of cabinets, and granite counters. The formal dining, with its double crown molding, is conveniently located just off the kitchen and offers access to the sundrenched sunroom—with the added bonus of recessed lighting and a side deck—overlooking your private backyard. The living room also has double crown molding and beautifully frames a full view of the backyard, making it the ideal setting for entertaining and gathering on special occasions. The primary bedroom has crown molding, an updated private bath, and 2 large closets. Two additional bedrooms with crown molding and a full bath complete the main level. The walk-out lower level boasts a wood-burning fireplace with a mantel, a Pella slider to the patio, and a bonus room that can be used as a 4th bedroom, home office, craft room, or exercise room—the choice is yours! The laundry room is shared with the workbench area and offers plenty of storage. This attractive home even has a side-load garage with 2 additional exits: one into the sunroom, and one onto the side front porch. The windows, roof, HVAC, and gas water heater have all been replaced in the last 10 years. Located in the Marriotts Ridge School district, this home is also close to several shopping centers and great restaurants, and it could be yours if you act quickly. So, hurry and schedule your visit today!
Zillow last checked: 8 hours ago
Listing updated: November 05, 2024 at 09:09am
Listed by:
Margaret Breerwood 301-580-3301,
Long & Foster Real Estate, Inc.
Bought with:
Mike Paiva
Compass
Source: Bright MLS,MLS#: MDHW2044028
Facts & features
Interior
Bedrooms & bathrooms
- Bedrooms: 3
- Bathrooms: 2
- Full bathrooms: 2
- Main level bathrooms: 2
- Main level bedrooms: 3
Basement
- Area: 1392
Heating
- Forced Air, Natural Gas
Cooling
- Central Air, Electric
Appliances
- Included: Microwave, Dishwasher, Disposal, Dryer, Exhaust Fan, Ice Maker, Oven/Range - Gas, Refrigerator, Washer, Water Heater, Gas Water Heater
- Laundry: In Basement, Washer In Unit, Dryer In Unit, Laundry Room
Features
- Attic, Ceiling Fan(s), Chair Railings, Crown Molding, Entry Level Bedroom, Floor Plan - Traditional, Formal/Separate Dining Room, Eat-in Kitchen, Kitchen - Table Space, Primary Bath(s), Recessed Lighting, Solar Tube(s), Bathroom - Stall Shower, Bathroom - Tub Shower, Upgraded Countertops, Vaulted Ceiling(s)
- Flooring: Hardwood, Ceramic Tile, Carpet, Wood
- Doors: Sliding Glass, Storm Door(s)
- Windows: Replacement, Screens
- Basement: Full,Finished,Heated,Rear Entrance,Walk-Out Access,Windows
- Number of fireplaces: 1
- Fireplace features: Glass Doors, Mantel(s), Wood Burning
Interior area
- Total structure area: 3,176
- Total interior livable area: 2,784 sqft
- Finished area above ground: 1,784
- Finished area below ground: 1,000
Property
Parking
- Total spaces: 5
- Parking features: Built In, Garage Faces Side, Garage Door Opener, Inside Entrance, Oversized, Asphalt, Attached, Driveway, On Street
- Attached garage spaces: 2
- Uncovered spaces: 3
- Details: Garage Sqft: 484
Accessibility
- Accessibility features: Accessible Entrance
Features
- Levels: Two
- Stories: 2
- Patio & porch: Patio, Deck, Porch
- Exterior features: Lighting, Flood Lights, Street Lights
- Pool features: None
Lot
- Size: 0.67 Acres
- Features: Corner Lot, No Thru Street, Front Yard, Rear Yard, SideYard(s)
Details
- Additional structures: Above Grade, Below Grade
- Parcel number: 1402216671
- Zoning: R20
- Special conditions: Standard
Construction
Type & style
- Home type: SingleFamily
- Architectural style: Ranch/Rambler
- Property subtype: Single Family Residence
Materials
- Frame
- Foundation: Concrete Perimeter
- Roof: Architectural Shingle
Condition
- Very Good
- New construction: No
- Year built: 1970
Utilities & green energy
- Sewer: Public Sewer
- Water: Public
Community & neighborhood
Location
- Region: Ellicott City
- Subdivision: None Available
Other
Other facts
- Listing agreement: Exclusive Right To Sell
- Ownership: Fee Simple
Price history
| Date | Event | Price |
|---|---|---|
| 11/4/2024 | Sold | $657,000-1.9%$236/sqft |
Source: | ||
| 11/1/2024 | Pending sale | $669,900$241/sqft |
Source: | ||
| 10/17/2024 | Contingent | $669,900$241/sqft |
Source: | ||
| 10/15/2024 | Price change | $669,900-3.6%$241/sqft |
Source: | ||
| 9/11/2024 | Listed for sale | $695,000$250/sqft |
Source: | ||
Public tax history
| Year | Property taxes | Tax assessment |
|---|---|---|
| 2025 | -- | $502,833 +10.3% |
| 2024 | $5,132 +5.9% | $455,800 +5.9% |
| 2023 | $4,847 +6.3% | $430,467 -5.6% |
Find assessor info on the county website
Neighborhood: 21042
Nearby schools
GreatSchools rating
- 10/10Waverly Elementary SchoolGrades: PK-5Distance: 0.6 mi
- 9/10Mount View Middle SchoolGrades: 6-8Distance: 4.4 mi
- 10/10Marriotts Ridge High SchoolGrades: 9-12Distance: 4.4 mi
Schools provided by the listing agent
- Elementary: Waverly
- Middle: Mount View
- High: Marriotts Ridge
- District: Howard County Public School System
Source: Bright MLS. This data may not be complete. We recommend contacting the local school district to confirm school assignments for this home.
Get a cash offer in 3 minutes
Find out how much your home could sell for in as little as 3 minutes with a no-obligation cash offer.
Estimated market value$644,400
Get a cash offer in 3 minutes
Find out how much your home could sell for in as little as 3 minutes with a no-obligation cash offer.
Estimated market value
$644,400
