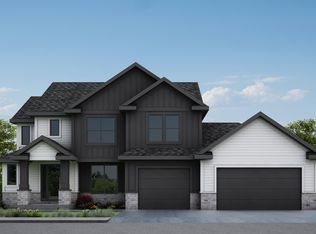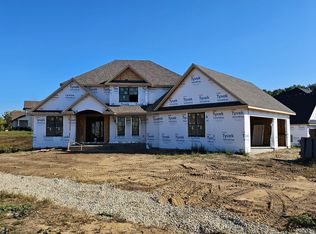Closed
$1,202,366
2551 Scenic Point Dr SW, Rochester, MN 55902
5beds
4,910sqft
Single Family Residence
Built in 2023
0.41 Acres Lot
$1,270,500 Zestimate®
$245/sqft
$4,808 Estimated rent
Home value
$1,270,500
$1.16M - $1.41M
$4,808/mo
Zestimate® history
Loading...
Owner options
Explore your selling options
What's special
Come & explore this stunning two-story home! This homes curb appeal will instantly captivate your heart & leave you longing for more. Be greeted by an open floor plan that seamlessly flows from one room to the next. The custom kitchen, complete with large center island, will make cooking a dream, while the walk-in pantry ensures all your ingredients are at arm's reach. The spacious family room, complete with a cozy fireplace, is perfect for hosting guests or simply snuggling up for movie night. In need of some flexible work from home space, this home has got you covered w/an office & flex room! Venture upstairs & you'll find a grand primary ensuite, where you can unwind. 3 additional bedrooms & laundry room, provide ample space for family and guest. But wait, there's more! The lower level boasts an expansive family room, w/wet bar & 2nd cozy fireplace. The fifth bedroom, full bath, & exercise room make this space ideal for hosting guests or turning it into your own private sanctuary.
Zillow last checked: 8 hours ago
Listing updated: January 10, 2024 at 08:24am
Listed by:
Rami Hansen 507-316-3355,
Edina Realty, Inc.
Bought with:
Andrew T Atwood
Century 21 Atwood Rochester
Source: NorthstarMLS as distributed by MLS GRID,MLS#: 6337408
Facts & features
Interior
Bedrooms & bathrooms
- Bedrooms: 5
- Bathrooms: 5
- Full bathrooms: 3
- 3/4 bathrooms: 1
- 1/2 bathrooms: 1
Bedroom 1
- Level: Upper
- Area: 289 Square Feet
- Dimensions: 17x17
Bedroom 2
- Level: Upper
- Area: 168 Square Feet
- Dimensions: 14x12
Bedroom 3
- Level: Upper
- Area: 168 Square Feet
- Dimensions: 14x12
Bedroom 4
- Level: Upper
- Area: 156 Square Feet
- Dimensions: 12x13
Bedroom 5
- Level: Lower
- Area: 252 Square Feet
- Dimensions: 14x18
Dining room
- Level: Main
- Area: 182 Square Feet
- Dimensions: 13x14
Exercise room
- Level: Lower
- Area: 168 Square Feet
- Dimensions: 12x14
Family room
- Level: Main
- Area: 306 Square Feet
- Dimensions: 18x17
Family room
- Level: Lower
- Area: 594 Square Feet
- Dimensions: 33x18
Flex room
- Level: Main
- Area: 234 Square Feet
- Dimensions: 13x18
Kitchen
- Level: Main
- Area: 182 Square Feet
- Dimensions: 13x14
Office
- Level: Main
- Area: 144 Square Feet
- Dimensions: 12x12
Heating
- Forced Air, Fireplace(s)
Cooling
- Central Air
Appliances
- Included: Air-To-Air Exchanger, Cooktop, Dishwasher, Dryer, Exhaust Fan, Humidifier, Gas Water Heater, Microwave, Refrigerator, Stainless Steel Appliance(s), Wall Oven, Washer
Features
- Basement: Drain Tiled,Drainage System,Finished,Full,Concrete,Walk-Out Access
- Number of fireplaces: 2
- Fireplace features: Family Room, Gas
Interior area
- Total structure area: 4,910
- Total interior livable area: 4,910 sqft
- Finished area above ground: 3,336
- Finished area below ground: 1,574
Property
Parking
- Total spaces: 3
- Parking features: Attached, Concrete, Floor Drain, Insulated Garage
- Attached garage spaces: 3
Accessibility
- Accessibility features: None
Features
- Levels: Two
- Stories: 2
- Patio & porch: Front Porch, Patio, Porch, Screened
Lot
- Size: 0.41 Acres
- Features: Sod Included in Price
Details
- Foundation area: 1574
- Parcel number: 643311086397
- Zoning description: Residential-Single Family
Construction
Type & style
- Home type: SingleFamily
- Property subtype: Single Family Residence
Materials
- Brick/Stone, Engineered Wood
- Roof: Age 8 Years or Less
Condition
- Age of Property: 1
- New construction: Yes
- Year built: 2023
Details
- Builder name: LEGACY BUILDERS INC
Utilities & green energy
- Electric: Circuit Breakers, 200+ Amp Service
- Gas: Natural Gas
- Sewer: City Sewer/Connected
- Water: City Water/Connected
- Utilities for property: Underground Utilities
Community & neighborhood
Location
- Region: Rochester
- Subdivision: Scenic Oaks West 2nd
HOA & financial
HOA
- Has HOA: No
Other
Other facts
- Road surface type: Paved
Price history
| Date | Event | Price |
|---|---|---|
| 1/10/2024 | Sold | $1,202,366+0.3%$245/sqft |
Source: | ||
| 4/6/2023 | Pending sale | $1,199,000$244/sqft |
Source: | ||
| 3/1/2023 | Listed for sale | $1,199,000$244/sqft |
Source: | ||
Public tax history
| Year | Property taxes | Tax assessment |
|---|---|---|
| 2024 | $702 | $1,166,100 +2446.1% |
| 2023 | -- | $45,800 +83.2% |
| 2022 | $49 | $25,000 |
Find assessor info on the county website
Neighborhood: 55902
Nearby schools
GreatSchools rating
- 7/10Bamber Valley Elementary SchoolGrades: PK-5Distance: 3 mi
- 4/10Willow Creek Middle SchoolGrades: 6-8Distance: 3.8 mi
- 9/10Mayo Senior High SchoolGrades: 8-12Distance: 4.6 mi
Schools provided by the listing agent
- High: Mayo
Source: NorthstarMLS as distributed by MLS GRID. This data may not be complete. We recommend contacting the local school district to confirm school assignments for this home.
Get a cash offer in 3 minutes
Find out how much your home could sell for in as little as 3 minutes with a no-obligation cash offer.
Estimated market value
$1,270,500
Get a cash offer in 3 minutes
Find out how much your home could sell for in as little as 3 minutes with a no-obligation cash offer.
Estimated market value
$1,270,500

