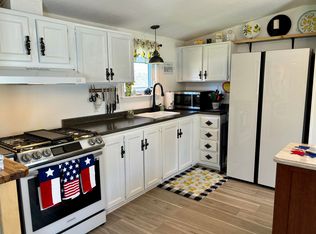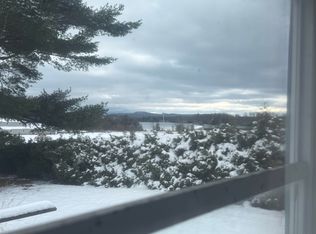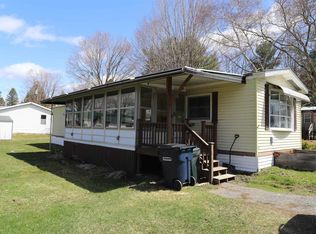Completely remodeled, 3 bedroom, 1 bath home on a spacious .75 acre, double lot in Derby. The current owner has done a ton of updates to include a new kitchen with stainless appliances, all new flooring, light fixtures, fully painted interior and exterior, updated electrical and plumbing, some windows, new hot water heater and more! Enclosed porch, large back deck, and an ideal location just minutes to all town amenities, schools, stores and more. Older mobile located on the property that could be included or removed. If removed, there is water/sewer hookups that could allow a new owner to pull in a new mobile to use as a rental, hook up an RV or add a garage to connect onto! Take advantage of this turn-key property that should fly through almost any loan program! Well worth a look today.
This property is off market, which means it's not currently listed for sale or rent on Zillow. This may be different from what's available on other websites or public sources.



