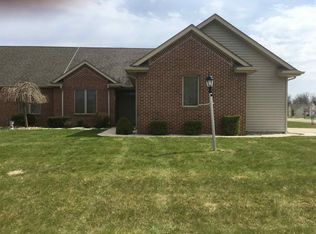Accepted offer, accepting backup offers. Desirable 2 bedroom 2 bath villa in the Villas of Deer Run. Great open floor plan. All appliances stay. Low maintenance living with snow removal, mowing and yard maintenance. Come check this one out!
This property is off market, which means it's not currently listed for sale or rent on Zillow. This may be different from what's available on other websites or public sources.

