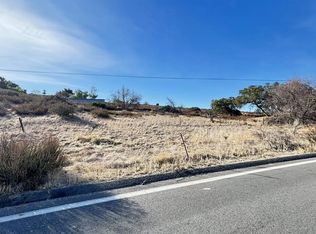On 17 usable acres of feel good' space, this HUGE 6-bedroom home exudes open, light and bright the minute you walk in. It has extra-large and open family rooms. Nestled on top of two parcels of land with 360-degree breathtaking views of valleys and rolling hills, a seasonal pond and much more. This home has been extensively remodeled inside and out. The new kitchen, new roof, updated and new bathrooms, all new flooring, paint, incredible landscaping, new water storage and pump, and an expansive deck and two patios that will force you to sit, relax and enjoy life! This is the biggest property to be on the market in Potrero in a long time. This home also features a large circular driveway perfect to store your RV and toys, a generator house in the event of power outages, a gazebo with jacuzzi and a large garden shed. Equipment: Shed(s) Sewer: Septic Installed Topography: RSLP,GSL Frontage: Open Space
This property is off market, which means it's not currently listed for sale or rent on Zillow. This may be different from what's available on other websites or public sources.

