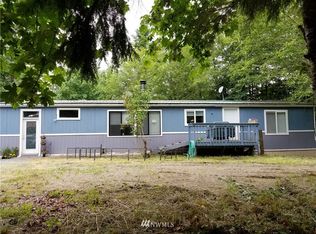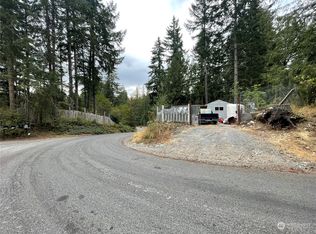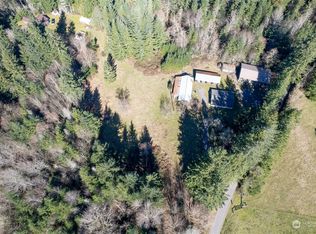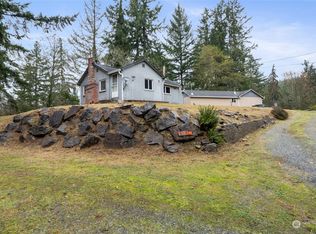Sold
Listed by:
John Lynch,
Keller Williams Realty
Bought with: Coldwell Banker Bain
$656,000
25517 Fiske Road E, Orting, WA 98360
3beds
2,616sqft
Manufactured On Land
Built in 1995
5 Acres Lot
$659,300 Zestimate®
$251/sqft
$3,062 Estimated rent
Home value
$659,300
$620,000 - $705,000
$3,062/mo
Zestimate® history
Loading...
Owner options
Explore your selling options
What's special
Welcome to this beautifully maintained 3-bed, 2.5-bath home with many upgrades and 2X6 construction. This secluded 5 acres can be your private woodland retreat! This peaceful sanctuary offers unmatched privacy and abundant wildlife in a serene, park-like setting. Inside, enjoy an open-concept layout with both a family & living room, a cozy wood stove, updated kitchen, fresh interior paint, & recent LVP flooring. The spacious primary suite includes a sitting room/den & a spa-like bath with a large jetted tub. All bedrooms feature brand-new carpet. Outside, enjoy a newer roof with warranty, updated exterior paint, and multiple outbuildings for ample storage and shop space. Private well and wired for generator. Schedule your tour today!
Zillow last checked: 8 hours ago
Listing updated: October 10, 2025 at 04:05am
Listed by:
John Lynch,
Keller Williams Realty
Bought with:
Jordan Byersdorf, 20108391
Coldwell Banker Bain
Source: NWMLS,MLS#: 2378623
Facts & features
Interior
Bedrooms & bathrooms
- Bedrooms: 3
- Bathrooms: 3
- Full bathrooms: 2
- 1/2 bathrooms: 1
- Main level bathrooms: 3
- Main level bedrooms: 3
Heating
- Fireplace, Forced Air, Stove/Free Standing, Electric
Cooling
- None
Appliances
- Included: Dishwasher(s), Dryer(s), Refrigerator(s), Stove(s)/Range(s), Washer(s)
Features
- Bath Off Primary, Ceiling Fan(s), Dining Room, Walk-In Pantry
- Flooring: Vinyl, Carpet
- Windows: Double Pane/Storm Window
- Basement: None
- Number of fireplaces: 1
- Fireplace features: Main Level: 1, Fireplace
Interior area
- Total structure area: 2,616
- Total interior livable area: 2,616 sqft
Property
Parking
- Parking features: None, RV Parking
Features
- Levels: One
- Stories: 1
- Entry location: Main
- Patio & porch: Bath Off Primary, Ceiling Fan(s), Double Pane/Storm Window, Dining Room, Fireplace, Jetted Tub, Security System, Vaulted Ceiling(s), Walk-In Closet(s), Walk-In Pantry
- Spa features: Bath
Lot
- Size: 5 Acres
- Features: Secluded, Outbuildings, RV Parking
- Topography: Level,Partial Slope
- Residential vegetation: Garden Space
Details
- Parcel number: 0518214007
- Special conditions: Standard
Construction
Type & style
- Home type: MobileManufactured
- Property subtype: Manufactured On Land
Materials
- Wood Products
- Foundation: Concrete Ribbon, Tie Down
- Roof: Composition
Condition
- Year built: 1995
- Major remodel year: 1995
Utilities & green energy
- Electric: Company: PSE
- Sewer: Septic Tank, Company: Septic
- Water: Individual Well, Company: Well
Community & neighborhood
Security
- Security features: Security System
Location
- Region: Orting
- Subdivision: Orting
Other
Other facts
- Body type: Triple Wide
- Listing terms: Cash Out,Conventional,FHA,VA Loan
- Cumulative days on market: 40 days
Price history
| Date | Event | Price |
|---|---|---|
| 9/9/2025 | Sold | $656,000+0.9%$251/sqft |
Source: | ||
| 8/8/2025 | Pending sale | $650,000$248/sqft |
Source: | ||
| 7/18/2025 | Price change | $650,000-2.3%$248/sqft |
Source: | ||
| 6/17/2025 | Pending sale | $665,000+2.3%$254/sqft |
Source: | ||
| 6/15/2025 | Price change | $650,000-2.3%$248/sqft |
Source: | ||
Public tax history
| Year | Property taxes | Tax assessment |
|---|---|---|
| 2024 | $5,009 +5.6% | $540,600 +5.7% |
| 2023 | $4,743 -1.1% | $511,400 -4.4% |
| 2022 | $4,794 +0.9% | $535,000 +14% |
Find assessor info on the county website
Neighborhood: 98360
Nearby schools
GreatSchools rating
- 5/10Orting Elementary SchoolGrades: PK-3Distance: 5.5 mi
- 5/10Orting Middle SchoolGrades: 6-8Distance: 5.8 mi
- 6/10Orting High SchoolGrades: 9-12Distance: 5 mi
Schools provided by the listing agent
- Middle: Orting Mid
- High: Orting High
Source: NWMLS. This data may not be complete. We recommend contacting the local school district to confirm school assignments for this home.



