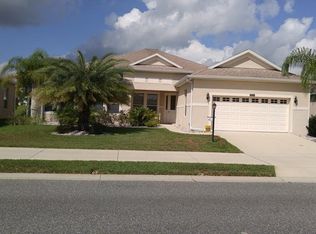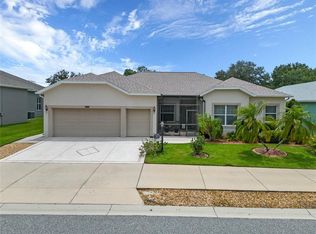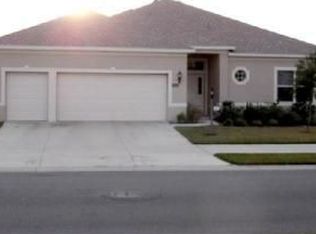Beautiful custom home located in the 55+ gated golf and tennis community of The Plantation at Leesburg. This home includes three Bedrooms, two Baths, Den/Office, a magnificient Dining Room, huge Kitchen with lots of cabinets and corian counter space as well as upgraded appliances and large separate Eating Area, Family Room, an awesome enclosed Florida Room/Solarium, an incrediable Laundry Room and an oversized 2.5 car Garage. Special features include double pane windows with 3M hurricane pr...
This property is off market, which means it's not currently listed for sale or rent on Zillow. This may be different from what's available on other websites or public sources.


