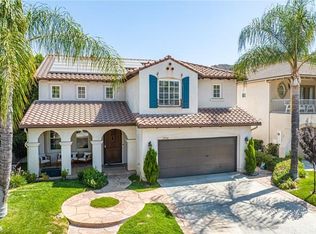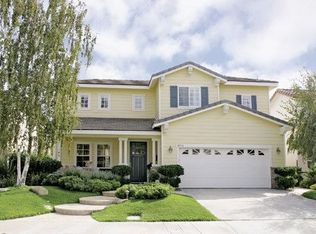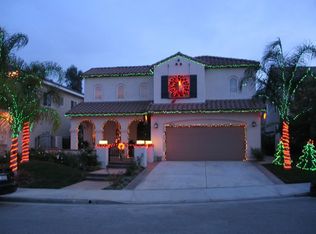Tremendous opportunity to live in prestigious Stevenson Ranch! Be the second owner of this sharp, 5-bedroom 3-bath home on a pool-sized lot. Enjoy a magnificent million-dollar view and entertainer's yard. The location is the icing on the cake with a cul-de-sac and no rear neighbors. Walk to Richard H. Rioux Memorial Park and award winning National Blue Ribbon Schools. Close to shopping, restaurants and easy freeway access to the I-5. Popular open floor plan with full bed and bath downstairs, 4 beds upstairs. Upon entering, the cathedral ceilings give an airy feel in the formal living room, with hardwood floors throughout the first level. The bright kitchen with an island opens to the family room with a stone fireplace. Upgrades include wood floors, crown & base molding, shutters, new doors, upgraded range with newer appliances and newer AC. The spacious master bedroom suite has a Fireplace and provides stunning views over the majestic mountains with nothing obstructing your view.
This property is off market, which means it's not currently listed for sale or rent on Zillow. This may be different from what's available on other websites or public sources.


