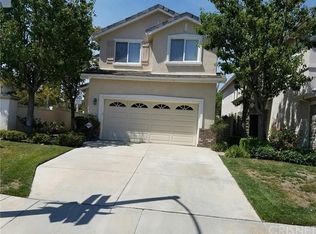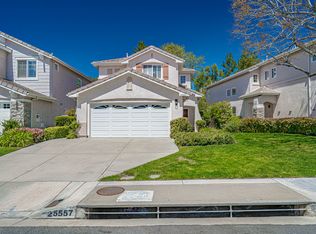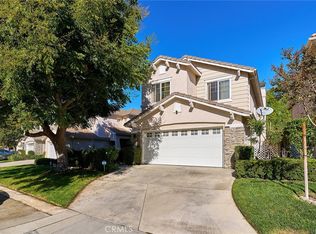Sold for $960,000
Listing Provided by:
Susan Armendariz DRE #02143838 818-968-8307,
Pinnacle Estate Properties, Inc.
Bought with: NextHome Real Estate Rockstars
$960,000
25525 Fitzgerald Ave, Stevenson Ranch, CA 91381
4beds
1,903sqft
Single Family Residence
Built in 1995
4,641 Square Feet Lot
$952,200 Zestimate®
$504/sqft
$4,330 Estimated rent
Home value
$952,200
$867,000 - $1.05M
$4,330/mo
Zestimate® history
Loading...
Owner options
Explore your selling options
What's special
Welcome to Stevenson Ranch! This 4-bedroom, 3-bath home spans 1,903 sq. f.t and blends thoughtful updates with everyday functionality. Step inside to find luxury vinyl flooring throughout, a light and bright open floor plan, and a beautifully remodeled kitchen featuring stainless steel appliances, quartz countertops, an oversized island, and a custom tile backsplash. The dining room is elevated with classic wainscoting, while the upstairs loft offers flexible space for a home office or additional bedroom. All bedrooms, the loft, and the den include brand-new ceiling fans with remotes, mirrored closet doors, and updated recessed, can less LED lighting that allows you to adjust the color temperature throughout the home. The upstairs hallway bath has been updated and features a separate shower and commode for added privacy and convenience. Outside, enjoy a spacious backyard with a covered patio—perfect for gatherings or quiet evenings. Located in a highly sought-after school district and just seconds from the freeway, shops, and restaurants, this home checks all the boxes for comfort, style, and convenience.
Zillow last checked: 8 hours ago
Listing updated: September 06, 2025 at 02:09pm
Listing Provided by:
Susan Armendariz DRE #02143838 818-968-8307,
Pinnacle Estate Properties, Inc.
Bought with:
Taylor Kellstrom, DRE #01934609
NextHome Real Estate Rockstars
Source: CRMLS,MLS#: SR25146685 Originating MLS: California Regional MLS
Originating MLS: California Regional MLS
Facts & features
Interior
Bedrooms & bathrooms
- Bedrooms: 4
- Bathrooms: 3
- Full bathrooms: 2
- 1/2 bathrooms: 1
- Main level bathrooms: 1
Primary bedroom
- Features: Primary Suite
Bedroom
- Features: All Bedrooms Up
Bathroom
- Features: Bathtub, Closet, Dual Sinks, Linen Closet, Remodeled, Separate Shower, Tub Shower, Upgraded, Walk-In Shower
Kitchen
- Features: Built-in Trash/Recycling, Kitchen Island, Kitchen/Family Room Combo, Pots & Pan Drawers, Quartz Counters, Remodeled, Updated Kitchen
Other
- Features: Walk-In Closet(s)
Heating
- Central
Cooling
- Central Air
Appliances
- Included: Dishwasher, Exhaust Fan, Electric Oven, Gas Cooktop, Microwave, Water To Refrigerator, Water Heater, Water Purifier
- Laundry: Washer Hookup, Gas Dryer Hookup, In Garage
Features
- Ceiling Fan(s), Separate/Formal Dining Room, Eat-in Kitchen, Open Floorplan, Paneling/Wainscoting, Quartz Counters, Recessed Lighting, All Bedrooms Up, Primary Suite, Walk-In Closet(s)
- Flooring: Tile, Vinyl
- Doors: Mirrored Closet Door(s), Sliding Doors
- Windows: Blinds, Double Pane Windows, Shutters
- Has fireplace: Yes
- Fireplace features: Family Room, Gas
- Common walls with other units/homes: No Common Walls
Interior area
- Total interior livable area: 1,903 sqft
Property
Parking
- Total spaces: 2
- Parking features: Door-Single, Driveway, Garage Faces Front, Garage, On Street
- Attached garage spaces: 2
Features
- Levels: Two
- Stories: 2
- Entry location: Main
- Patio & porch: Concrete, Covered, Wood
- Exterior features: Lighting, Rain Gutters
- Pool features: None
- Spa features: None
- Fencing: Block
- Has view: Yes
- View description: None
Lot
- Size: 4,641 sqft
- Features: Back Yard, Front Yard, Lawn, Sprinklers Timer
Details
- Parcel number: 2826049182
- Zoning: LCA25*
- Special conditions: Standard
Construction
Type & style
- Home type: SingleFamily
- Architectural style: Traditional
- Property subtype: Single Family Residence
Materials
- Drywall, Stucco
- Foundation: Slab
- Roof: Tile
Condition
- Updated/Remodeled,Turnkey
- New construction: No
- Year built: 1995
Utilities & green energy
- Electric: 220 Volts in Garage
- Sewer: Public Sewer
- Water: Public
- Utilities for property: Cable Connected, Electricity Connected, Natural Gas Connected, Sewer Connected, Water Connected
Community & neighborhood
Security
- Security features: Carbon Monoxide Detector(s), 24 Hour Security, Smoke Detector(s)
Community
- Community features: Curbs, Gutter(s), Park, Storm Drain(s), Street Lights, Suburban, Sidewalks
Location
- Region: Stevenson Ranch
- Subdivision: Pacific Summit (Psum)
HOA & financial
HOA
- Has HOA: Yes
- HOA fee: $110 monthly
- Amenities included: Maintenance Front Yard
- Association name: Pacific Colony
- Association phone: 818-907-6622
- Second HOA fee: $117 quarterly
- Second association name: Stevenson Ranch Community Association
Other
Other facts
- Listing terms: Cash,Cash to Existing Loan,Conventional
- Road surface type: Paved
Price history
| Date | Event | Price |
|---|---|---|
| 11/17/2025 | Listing removed | $4,450$2/sqft |
Source: Zillow Rentals Report a problem | ||
| 11/9/2025 | Listed for rent | $4,450$2/sqft |
Source: Zillow Rentals Report a problem | ||
| 11/8/2025 | Listing removed | $4,450$2/sqft |
Source: CRMLS #SR25245496 Report a problem | ||
| 10/23/2025 | Listed for rent | $4,450$2/sqft |
Source: CRMLS #SR25245496 Report a problem | ||
| 9/5/2025 | Sold | $960,000$504/sqft |
Source: | ||
Public tax history
| Year | Property taxes | Tax assessment |
|---|---|---|
| 2025 | $9,182 +3.4% | $622,727 +2% |
| 2024 | $8,882 +2.6% | $610,518 +2% |
| 2023 | $8,655 +1.8% | $598,548 +2% |
Find assessor info on the county website
Neighborhood: 91381
Nearby schools
GreatSchools rating
- 8/10Pico Canyon Elementary SchoolGrades: K-6Distance: 0.6 mi
- 8/10Rancho Pico Junior High SchoolGrades: 7-8Distance: 0.9 mi
- 10/10West Ranch High SchoolGrades: 9-12Distance: 1.2 mi
Schools provided by the listing agent
- Middle: Rancho Pico
- High: West Ranch
Source: CRMLS. This data may not be complete. We recommend contacting the local school district to confirm school assignments for this home.
Get a cash offer in 3 minutes
Find out how much your home could sell for in as little as 3 minutes with a no-obligation cash offer.
Estimated market value$952,200
Get a cash offer in 3 minutes
Find out how much your home could sell for in as little as 3 minutes with a no-obligation cash offer.
Estimated market value
$952,200


