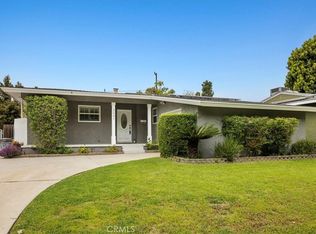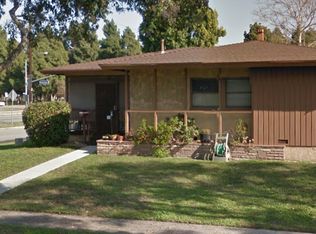Charming curb appeal welcomes you up the flowered lined walk way. Newer exterior paint and stack stone enhances the facade. Traditional mid century meets the casual beach feel décor. Warm, original hardwood floors glow from the wall of glass illumination in the living area. Languish in the oversized living room with Bose surround sound and central fireplace overlooking the resort like yard. The new pool and jacuzzi with waterfall, has soft white or colored lights creating a relaxing ambience. Rinse off in the outdoor shower and gather around the new concrete fire pit or dine on the patio off of the oversized kitchen and listen to the waterfall and fountain. The large kitchen has granite countertops, stainless appliances, plus a large eating area. The pantry, laundry room is off of the kitchen. The Master bedroom has an adjoining door into the one bath. There are 2 comfortable secondary bedrooms, and an updated secondary full bath adjoined by a central hallway. Wood shutters and blinds, bedroom fans and updated heating and central air complete the interior. Large corner lot with a full 2 car garage. >
This property is off market, which means it's not currently listed for sale or rent on Zillow. This may be different from what's available on other websites or public sources.

