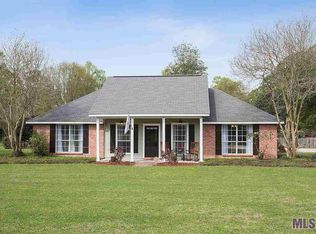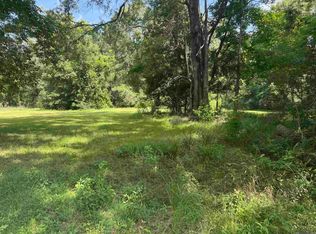Sold
Price Unknown
25533 Bickham Rd, Jackson, LA 70748
3beds
2,352sqft
Single Family Residence, Residential
Built in 1984
6.6 Acres Lot
$401,800 Zestimate®
$--/sqft
$2,184 Estimated rent
Home value
$401,800
$370,000 - $438,000
$2,184/mo
Zestimate® history
Loading...
Owner options
Explore your selling options
What's special
Who says you can’t have your cake and eat it too? Come home to 25533 Bickham Rd, where neighbors still wave at you, the drive-time to downtown Baton Rouge is 25 minutes, your house sits on acreage, and you live in the ZACHARY COMMUNITY SCHOOL DISTRICT!! This is a very user-friendly house. The living room is HUGE (600 sq ft) with French doors leading to the backyard. You will find quartz counters in the kitchen, a double oven, large eat-in kitchen with a beautiful bay window, a garden window to make doing dishes more bearable, a large island with storage, built in cabinet with glass storage, and desk. Walk into the over-sized laundry room, to find another pantry, additional cabinet storage, and room for your extra fridge or deep freezer. Primary bedroom overlooks your gorgeous backyard, has two large closets, and en-suite bathroom. Let’s talk about storage. This house has it. Two additional bedrooms have nice-sized closets, three closets in the hallway, and even three in the second bathroom. The house sounds great, but wondering about the property? Attached carport and workshop (with bathroom and window unit). At rear of the property, there is a second driveway leading to a 2,400 sq ft shop, with electricity and plumbing. Near the shop is a tractor shed. Enjoy the park-like 6.6 acres.
Zillow last checked: 8 hours ago
Listing updated: August 05, 2024 at 09:52am
Listed by:
Irene Hebert,
Compass - Perkins
Bought with:
Denise Harris, 0912122140
Goodwood Realty
Source: ROAM MLS,MLS#: 2024010802
Facts & features
Interior
Bedrooms & bathrooms
- Bedrooms: 3
- Bathrooms: 2
- Full bathrooms: 2
Primary bedroom
- Features: 2 Closets or More, Ceiling Fan(s), En Suite Bath
- Level: First
- Area: 208
- Dimensions: 16 x 13
Bedroom 1
- Level: First
- Area: 169
- Dimensions: 13 x 13
Bedroom 2
- Level: First
- Area: 169
- Dimensions: 13 x 13
Primary bathroom
- Features: Shower Only
Kitchen
- Features: Counters Solid Surface, Kitchen Island
Living room
- Level: First
- Area: 600
- Dimensions: 25 x 24
Heating
- 2 or More Units Heat, Central
Cooling
- Multi Units, Central Air, Ceiling Fan(s)
Appliances
- Included: Elec Stove Con, Trash Compactor, Electric Cooktop, Dishwasher, Disposal, Double Oven, Microwave, Refrigerator, Oven, Electric Water Heater
- Laundry: Laundry Room, Electric Dryer Hookup, Washer Hookup, Inside
Features
- Tray Ceiling(s)
- Flooring: Carpet, Ceramic Tile, Laminate
- Windows: Screens
- Attic: Attic Access,Storage
- Number of fireplaces: 1
- Fireplace features: Wood Burning
Interior area
- Total structure area: 3,812
- Total interior livable area: 2,352 sqft
Property
Parking
- Total spaces: 4
- Parking features: 4+ Cars Park, Carport
- Has carport: Yes
Features
- Stories: 1
- Patio & porch: Porch
- Exterior features: Rain Gutters
- Fencing: Partial,Wire
Lot
- Size: 6.60 Acres
- Features: Oversized Lot, Rear Yard Vehicle Access
Details
- Additional structures: Storage, Workshop
- Parcel number: 01272152
- Special conditions: Standard
Construction
Type & style
- Home type: SingleFamily
- Architectural style: Ranch
- Property subtype: Single Family Residence, Residential
Materials
- Brick Siding, Brick, Frame
- Foundation: Slab
- Roof: Shingle
Condition
- New construction: No
- Year built: 1984
Utilities & green energy
- Gas: None
- Sewer: Septic Tank
- Water: Public
Community & neighborhood
Location
- Region: Jackson
- Subdivision: Treakle E M
Other
Other facts
- Listing terms: Cash,Conventional,VA Loan
Price history
| Date | Event | Price |
|---|---|---|
| 8/5/2024 | Sold | -- |
Source: | ||
| 6/20/2024 | Pending sale | $437,000$186/sqft |
Source: | ||
| 6/7/2024 | Listed for sale | $437,000$186/sqft |
Source: | ||
| 5/22/2024 | Listing removed | -- |
Source: | ||
| 1/19/2024 | Pending sale | $437,000$186/sqft |
Source: | ||
Public tax history
| Year | Property taxes | Tax assessment |
|---|---|---|
| 2024 | $3,742 +0.9% | $36,070 |
| 2023 | $3,708 -0.2% | $36,070 |
| 2022 | $3,716 -20.7% | $36,070 |
Find assessor info on the county website
Neighborhood: 70748
Nearby schools
GreatSchools rating
- 7/10Copper Mill Elementary SchoolGrades: 5-6Distance: 5.6 mi
- 7/10Northwestern Middle SchoolGrades: 7-8Distance: 6.8 mi
- 6/10Zachary High SchoolGrades: 9-12Distance: 6.6 mi
Schools provided by the listing agent
- District: Zachary Community
Source: ROAM MLS. This data may not be complete. We recommend contacting the local school district to confirm school assignments for this home.

