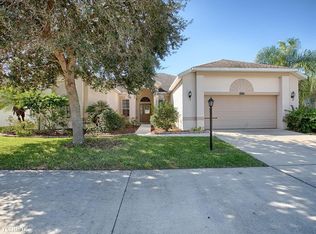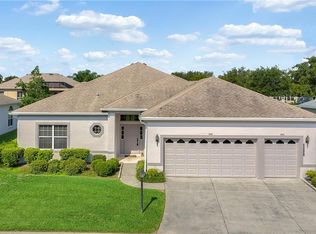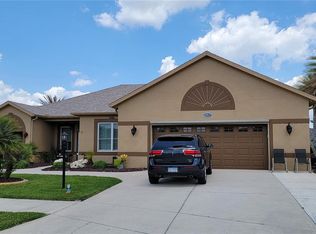Sold for $385,000 on 03/03/25
$385,000
25533 Laurel Valley Rd, Leesburg, FL 34748
2beds
2,468sqft
Single Family Residence
Built in 2006
9,357 Square Feet Lot
$376,100 Zestimate®
$156/sqft
$2,016 Estimated rent
Home value
$376,100
$346,000 - $410,000
$2,016/mo
Zestimate® history
Loading...
Owner options
Explore your selling options
What's special
STOP YOUR SEARCH! Don't miss this absolutely stunning 2BR,2B with study/den home is sure to meet your highest expectations. Great curb appeal enhanced by a driveway and walk with brand new epoxy coating. When you enter through the covered front porch you will stop in the foyer to take in the marvelous view of the living room and and formal dining room. The high ceilings and beautiful crown moldings you see are featured throughout this entire home. Your eyes will follow the flow to the high glass sliding glass doors to the fully glass enclosed 23X11 lanai. The view of the back yard is pulled in to make nature part of the decor. Moving on you will enter what you will consider the heart of this home. The kitchen with the adjoining family room. The kitchen has loads of counter space and high cabinets. There is under cabinet lighting and tiled backsplash. A large double pantry is a luxury for any chef. The super size breakfast/snack bar has tear drop lights. On the other side the family room completes this awesome area. It has sliding glass doors to the lanai and plenty of room for a casual eating space and/or game table. In addition to all of this there is a den/study with double French doors and built in shelving. The primary suite has 2 large walk-in closets and the updated ensuite bath has double vanities, a garden tub and a huge walk-in shower. The guest bedroom and guest bath are at the opposite end of the home providing both you and your guests privacy. The guest bath has also been updated with a large walk-in shower. The laundry room has a wash basin and lots of cabinets. The oversized 2 car garage was extended 2 feet and there is a separate golf cart garage. The list of updates is huge: Roof w lightning rods -2022; AC-2019; upgraded irrigation system and French Drain -2022; Interior and exterior repainted - 2023; new kitchen appliances - 2022 This home is ready for you to move in and start living the life you have dreamed about in the Florida sunshine. The Plantation at Leesburg is a 55 plus community that has it all; 2 Golf courses, 3 swimming pools with spas, sauna, steam rooms,2 fitness centers 3 activity centers, pickle ball; tennis; solftball, walking trails, arts and crafts, card groups and much, much more. Don't hesitate! Make an appointment now. HOA Fee is $165 Some furniture and the Golf Cart negotiable.
Zillow last checked: 8 hours ago
Listing updated: March 13, 2025 at 08:21am
Listing Provided by:
Betty Fitch 989-366-8249,
CHARLES RUTENBERG REALTY ORLANDO 407-622-2122,
Joseph Wynkoop 407-496-1673,
CHARLES RUTENBERG REALTY ORLANDO
Bought with:
Guy Shipley, 3220017
LAKEFRONT LIVING REALTY FLORIDA
Source: Stellar MLS,MLS#: G5089519 Originating MLS: Orlando Regional
Originating MLS: Orlando Regional

Facts & features
Interior
Bedrooms & bathrooms
- Bedrooms: 2
- Bathrooms: 2
- Full bathrooms: 2
Primary bedroom
- Features: En Suite Bathroom, Walk-In Closet(s)
- Level: First
- Dimensions: 14x18
Balcony porch lanai
- Features: Ceiling Fan(s)
- Level: First
- Dimensions: 23x11
Den
- Features: Ceiling Fan(s)
- Level: First
- Dimensions: 14x12
Dining room
- Level: First
- Dimensions: 12x14
Family room
- Features: Ceiling Fan(s)
- Level: First
- Dimensions: 18x14
Kitchen
- Features: Pantry
- Level: First
- Dimensions: 21x12
Living room
- Features: Ceiling Fan(s)
- Level: First
- Dimensions: 17x18
Heating
- Central, Electric, Heat Pump
Cooling
- Central Air
Appliances
- Included: Dishwasher, Disposal, Dryer, Electric Water Heater, Microwave, Range, Range Hood, Refrigerator, Washer
- Laundry: Electric Dryer Hookup, Laundry Room, Washer Hookup
Features
- Ceiling Fan(s), Crown Molding, High Ceilings, Primary Bedroom Main Floor
- Flooring: Carpet, Ceramic Tile
- Has fireplace: No
Interior area
- Total structure area: 3,367
- Total interior livable area: 2,468 sqft
Property
Parking
- Total spaces: 2
- Parking features: Golf Cart Garage, Oversized
- Attached garage spaces: 2
- Details: Garage Dimensions: 20X25
Features
- Levels: One
- Stories: 1
- Exterior features: Irrigation System
- Waterfront features: Lake
Lot
- Size: 9,357 sqft
Details
- Parcel number: 252024021000006200
- Zoning: PUD
- Special conditions: None
Construction
Type & style
- Home type: SingleFamily
- Property subtype: Single Family Residence
Materials
- Block, Stucco
- Foundation: Slab
- Roof: Shingle
Condition
- New construction: No
- Year built: 2006
Utilities & green energy
- Sewer: Public Sewer
- Water: Public
- Utilities for property: BB/HS Internet Available, Cable Available, Electricity Connected, Public, Sewer Connected, Underground Utilities, Water Connected
Community & neighborhood
Community
- Community features: Dock, Lake, River, Association Recreation - Owned, Buyer Approval Required, Clubhouse, Deed Restrictions, Fitness Center, Gated Community - Guard, Golf Carts OK, Pool, Restaurant, Sidewalks
Senior living
- Senior community: Yes
Location
- Region: Leesburg
- Subdivision: PLANTATION AT LEESBURG ASHLAND VILLAGE
HOA & financial
HOA
- Has HOA: Yes
- HOA fee: $135 monthly
- Amenities included: Basketball Court, Clubhouse, Fence Restrictions, Fitness Center, Gated, Golf Course, Optional Additional Fees, Pickleball Court(s), Pool, Recreation Facilities, Sauna, Security, Shuffleboard Court, Spa/Hot Tub, Tennis Court(s), Trail(s)
- Services included: 24-Hour Guard, Common Area Taxes, Community Pool, Reserve Fund, Manager, Pool Maintenance, Private Road, Recreational Facilities, Security
- Association name: Dennis Bard
- Association phone: 352-326-1250
Other fees
- Pet fee: $0 monthly
Other financial information
- Total actual rent: 0
Other
Other facts
- Listing terms: Cash,Conventional,FHA,VA Loan
- Ownership: Fee Simple
- Road surface type: Paved
Price history
| Date | Event | Price |
|---|---|---|
| 3/3/2025 | Sold | $385,000$156/sqft |
Source: | ||
| 1/30/2025 | Pending sale | $385,000$156/sqft |
Source: | ||
| 1/15/2025 | Price change | $385,000-9.4%$156/sqft |
Source: | ||
| 12/18/2024 | Price change | $425,000-5.5%$172/sqft |
Source: | ||
| 11/20/2024 | Listed for sale | $449,900+66.7%$182/sqft |
Source: | ||
Public tax history
| Year | Property taxes | Tax assessment |
|---|---|---|
| 2024 | $3,370 +9.9% | $231,060 +3% |
| 2023 | $3,066 +6.6% | $224,330 +3% |
| 2022 | $2,876 +3.7% | $217,800 +3% |
Find assessor info on the county website
Neighborhood: 34748
Nearby schools
GreatSchools rating
- 1/10Leesburg Elementary SchoolGrades: PK-5Distance: 5.6 mi
- 2/10Oak Park Middle SchoolGrades: 6-8Distance: 5.6 mi
- 2/10Leesburg High SchoolGrades: 9-12Distance: 6 mi
Get a cash offer in 3 minutes
Find out how much your home could sell for in as little as 3 minutes with a no-obligation cash offer.
Estimated market value
$376,100
Get a cash offer in 3 minutes
Find out how much your home could sell for in as little as 3 minutes with a no-obligation cash offer.
Estimated market value
$376,100


