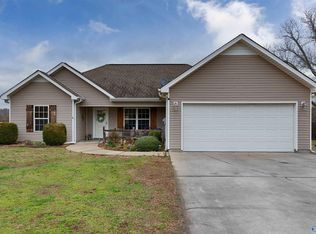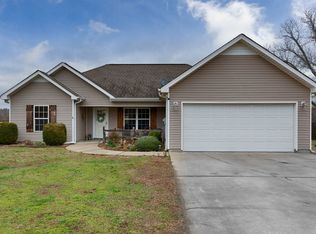Sold for $225,000
$225,000
25534 Clem Rd, Elkmont, AL 35620
3beds
1,319sqft
Single Family Residence
Built in 2015
-- sqft lot
$244,000 Zestimate®
$171/sqft
$1,548 Estimated rent
Home value
$244,000
$232,000 - $256,000
$1,548/mo
Zestimate® history
Loading...
Owner options
Explore your selling options
What's special
Walk into this beautiful 3 bedroom, 2 bath home located conveniently to 31 and 65. The home offers a 1 year choice ultimate home warranty including HVAC coverage! Featuring an open concept floor plan, two car garage, isolated master ensuite, spacious yard, eat-in kitchen, and a large laundry room. The master ensuite includes a walk in closet, double vanities, tray ceilings, and recessed lighting.
Zillow last checked: 8 hours ago
Listing updated: March 31, 2023 at 03:40pm
Listed by:
Tiffany Pack 256-468-7427,
Dream Key,
Tammy Balch 256-777-2131,
Dream Key
Bought with:
, 56922
Quest Realty
Source: ValleyMLS,MLS#: 1826478
Facts & features
Interior
Bedrooms & bathrooms
- Bedrooms: 3
- Bathrooms: 2
- Full bathrooms: 2
Primary bedroom
- Features: Laminate Floor, Recessed Lighting, Tray Ceiling(s)
- Level: First
- Area: 195
- Dimensions: 13 x 15
Bedroom 2
- Features: Carpet
- Level: First
- Area: 132
- Dimensions: 11 x 12
Bedroom 3
- Features: Carpet
- Level: First
- Area: 132
- Dimensions: 11 x 12
Kitchen
- Features: Tile
- Level: First
- Area: 99
- Dimensions: 9 x 11
Living room
- Features: Laminate Floor
- Level: First
- Area: 221
- Dimensions: 13 x 17
Heating
- Central 1
Cooling
- Central 1
Features
- Has basement: No
- Has fireplace: No
- Fireplace features: None
Interior area
- Total interior livable area: 1,319 sqft
Property
Features
- Levels: One
- Stories: 1
Lot
- Dimensions: 241 x 86 x 81 x 245
Details
- Parcel number: 0109300000008.013
Construction
Type & style
- Home type: SingleFamily
- Architectural style: Ranch
- Property subtype: Single Family Residence
Materials
- Foundation: Slab
Condition
- New construction: No
- Year built: 2015
Utilities & green energy
- Sewer: Septic Tank
- Water: Public
Community & neighborhood
Location
- Region: Elkmont
- Subdivision: Metes And Bounds
Other
Other facts
- Listing agreement: Agency
Price history
| Date | Event | Price |
|---|---|---|
| 3/31/2023 | Sold | $225,000-2.1%$171/sqft |
Source: | ||
| 2/1/2023 | Pending sale | $229,900$174/sqft |
Source: | ||
| 1/24/2023 | Listed for sale | $229,900+91.6%$174/sqft |
Source: | ||
| 10/22/2015 | Sold | $120,000$91/sqft |
Source: | ||
Public tax history
| Year | Property taxes | Tax assessment |
|---|---|---|
| 2024 | $545 | $19,920 +7.3% |
| 2023 | -- | $18,560 +22.3% |
| 2022 | -- | $15,180 +30.2% |
Find assessor info on the county website
Neighborhood: 35620
Nearby schools
GreatSchools rating
- 8/10Cedar Hill Elementary SchoolGrades: PK-5Distance: 5.3 mi
- 5/10Ardmore High SchoolGrades: 6-12Distance: 4.9 mi
Schools provided by the listing agent
- Elementary: Cedar Hill (K-5)
- Middle: Ardmore (6-12)
- High: Ardmore
Source: ValleyMLS. This data may not be complete. We recommend contacting the local school district to confirm school assignments for this home.
Get pre-qualified for a loan
At Zillow Home Loans, we can pre-qualify you in as little as 5 minutes with no impact to your credit score.An equal housing lender. NMLS #10287.

