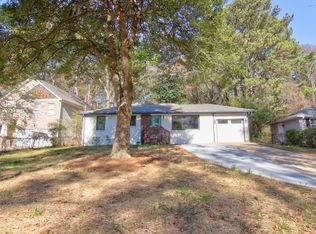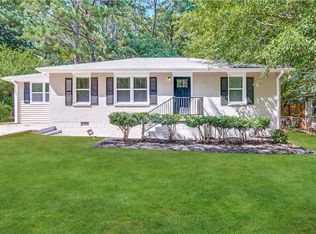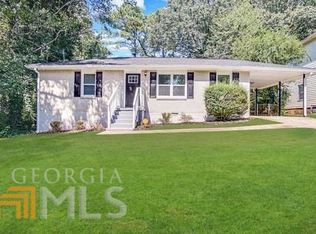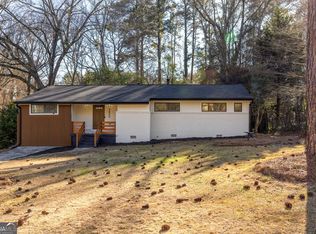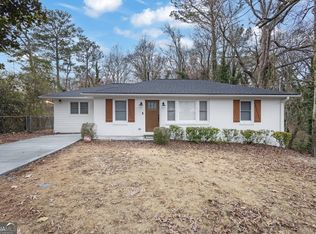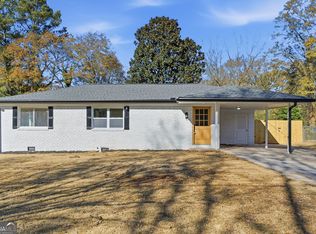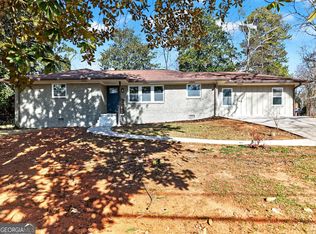Completely remodeled 4-bedroom, 2.5-bath home in a convenient location, with grocery stores, shopping, highways, schools, and a pharmacy all within 10 minutes. The home features a new roof, high ceilings, an electric fireplace, a renovated kitchen, new stove, new dishwasher, and renovated bathrooms. Exterior features include a generous driveway, a 2-car garage, a gravel side path leading into the spacious backyard. Move-in ready!
Active
Price cut: $2.5K (1/17)
$412,500
2554 Brentwood Rd, Decatur, GA 30032
4beds
1,766sqft
Est.:
Single Family Residence
Built in 2006
0.78 Acres Lot
$410,000 Zestimate®
$234/sqft
$-- HOA
What's special
Electric fireplaceHigh ceilingsSpacious backyardNew roofNew stoveRenovated kitchenRenovated bathrooms
- 57 days |
- 1,102 |
- 89 |
Zillow last checked: 8 hours ago
Listing updated: January 18, 2026 at 10:06pm
Listed by:
Carmen Soto +14049841202,
Keller Williams Realty Partners
Source: GAMLS,MLS#: 10656948
Tour with a local agent
Facts & features
Interior
Bedrooms & bathrooms
- Bedrooms: 4
- Bathrooms: 3
- Full bathrooms: 2
- 1/2 bathrooms: 1
Rooms
- Room types: Other
Kitchen
- Features: Pantry, Solid Surface Counters
Heating
- Central
Cooling
- Central Air, Ceiling Fan(s)
Appliances
- Included: Dishwasher, Disposal, Cooktop
- Laundry: Laundry Closet, Upper Level
Features
- High Ceilings
- Flooring: Vinyl
- Basement: None
- Attic: Pull Down Stairs
- Number of fireplaces: 1
- Fireplace features: Living Room
- Common walls with other units/homes: No Common Walls
Interior area
- Total structure area: 1,766
- Total interior livable area: 1,766 sqft
- Finished area above ground: 1,766
- Finished area below ground: 0
Property
Parking
- Total spaces: 4
- Parking features: Garage
- Has garage: Yes
Accessibility
- Accessibility features: Accessible Entrance
Features
- Levels: Two
- Stories: 2
- Fencing: Back Yard
- Body of water: None
Lot
- Size: 0.78 Acres
- Features: Level
Details
- Parcel number: 15 151 09 068
Construction
Type & style
- Home type: SingleFamily
- Architectural style: Contemporary,Traditional
- Property subtype: Single Family Residence
Materials
- Brick, Vinyl Siding
- Foundation: Slab
- Roof: Composition
Condition
- Updated/Remodeled
- New construction: No
- Year built: 2006
Utilities & green energy
- Electric: 220 Volts
- Sewer: Public Sewer
- Water: Public
- Utilities for property: Electricity Available, Sewer Connected, Water Available
Community & HOA
Community
- Features: None
- Security: Smoke Detector(s)
- Subdivision: Hillsides
HOA
- Has HOA: No
- Services included: None
Location
- Region: Decatur
Financial & listing details
- Price per square foot: $234/sqft
- Tax assessed value: $328,900
- Annual tax amount: $6,170
- Date on market: 12/18/2025
- Cumulative days on market: 57 days
- Listing agreement: Exclusive Right To Sell
- Electric utility on property: Yes
Estimated market value
$410,000
$390,000 - $431,000
$2,438/mo
Price history
Price history
| Date | Event | Price |
|---|---|---|
| 1/17/2026 | Price change | $412,500-0.6%$234/sqft |
Source: | ||
| 12/18/2025 | Listed for sale | $415,000+97.6%$235/sqft |
Source: | ||
| 10/21/2025 | Sold | $210,000+5.5%$119/sqft |
Source: | ||
| 9/29/2025 | Pending sale | $199,000$113/sqft |
Source: | ||
| 9/16/2025 | Listed for sale | $199,000+109.5%$113/sqft |
Source: | ||
Public tax history
Public tax history
| Year | Property taxes | Tax assessment |
|---|---|---|
| 2025 | $6,170 +22.1% | $131,560 +24.1% |
| 2024 | $5,054 +1% | $106,000 |
| 2023 | $5,003 -21.7% | $106,000 |
Find assessor info on the county website
BuyAbility℠ payment
Est. payment
$2,421/mo
Principal & interest
$1940
Property taxes
$337
Home insurance
$144
Climate risks
Neighborhood: Candler-Mcafee
Nearby schools
GreatSchools rating
- 5/10Kelley Lake Elementary SchoolGrades: PK-5Distance: 0.7 mi
- 5/10McNair Middle SchoolGrades: 6-8Distance: 0.8 mi
- 3/10Mcnair High SchoolGrades: 9-12Distance: 2.7 mi
Schools provided by the listing agent
- Elementary: Kelley Lake
- Middle: Mcnair
- High: Mcnair
Source: GAMLS. This data may not be complete. We recommend contacting the local school district to confirm school assignments for this home.
- Loading
- Loading
