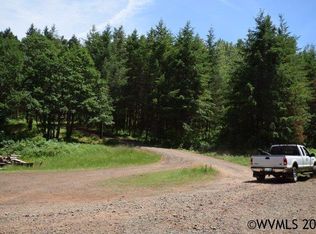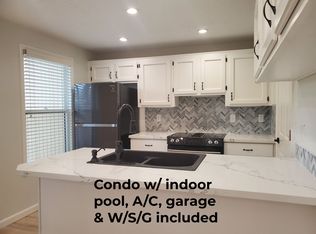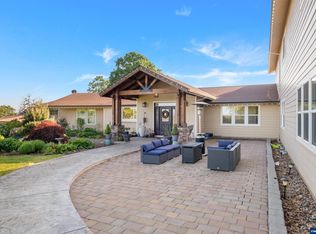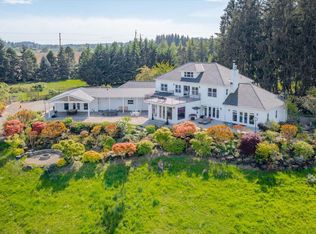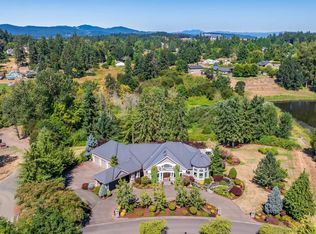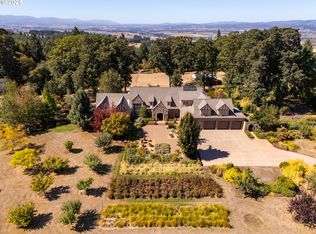Luxurious Estate with Breathtaking Mountain Views This spectacular 5-bedroom, 7 full and 2 half-bath estate offers unmatched elegance across 11,000+ sq. ft. Nestled in a stunning setting on 32 acres, it’s a dream home for those seeking luxury and comfort. Enter through a grand foyer with towering ceilings and tile floors, setting the stage for the impressive interior. The chef's kitchen with a spacious butler pantry is designed for culinary enthusiasts, while the 6+ car garage and large shop provide ample space for projects and storage. Enjoy hosting in the light-filled main living room, featuring a beautiful fireplace, mantle, and built-ins. The family room has a wet bar and dedicated movie theater, perfect for entertaining. Choose from two formal dining rooms for memorable meals with family and friends. A secret door leads to a hidden cellar with a private bathroom, offering a unique, intimate gathering space. Outdoors, the expansive patio features a cozy fireplace and built-in BBQ, while the fenced sport court with a basketball hoop promises endless fun. Retreat to the luxurious master suite, complete with a fireplace, sitting area, luxury shower, large jacuzzi tub, and his & hers walk-in closets and restrooms. Each of the three upstairs bedrooms has an ensuite bathroom, with access to two balconies through either the third bedroom or the study. The estate also includes a workout room with mirrors and a spacious bonus playroom. With every luxury and convenience, this estate combines sophistication with practical elegance.
For sale
Listed by:
CHRIS FORRETTE Agent:503-409-3542,
Coldwell Banker Mountain West Real Estate, Inc.
$4,200,000
2554 Cole Rd S, Salem, OR 97306
5beds
8,847sqft
Est.:
Single Family Residence
Built in 2005
32.3 Acres Lot
$-- Zestimate®
$475/sqft
$-- HOA
What's special
Cozy fireplaceBeautiful fireplaceDedicated movie theaterWorkout roomSitting areaBuilt-in bbqTwo formal dining rooms
- 449 days |
- 2,548 |
- 105 |
Zillow last checked: 8 hours ago
Listing updated: October 20, 2025 at 04:08pm
Listed by:
CHRIS FORRETTE Agent:503-409-3542,
Coldwell Banker Mountain West Real Estate, Inc.
Source: WVMLS,MLS#: 821899
Tour with a local agent
Facts & features
Interior
Bedrooms & bathrooms
- Bedrooms: 5
- Bathrooms: 9
- Full bathrooms: 7
- 1/2 bathrooms: 2
Primary bedroom
- Level: Main
- Area: 693
- Dimensions: 21 x 33
Bedroom 2
- Level: Main
- Area: 396
- Dimensions: 18 x 22
Bedroom 3
- Level: Upper
- Area: 374
- Dimensions: 17 x 22
Bedroom 4
- Level: Upper
- Area: 180
- Dimensions: 12 x 15
Dining room
- Features: Area (Combination), Formal
- Level: Main
- Area: 304
- Dimensions: 16 x 19
Family room
- Level: Main
- Area: 1225
- Dimensions: 35 x 35
Kitchen
- Level: Main
- Area: 506
- Dimensions: 23 x 22
Living room
- Level: Main
- Area: 572
- Dimensions: 22 x 26
Heating
- Natural Gas, Forced Air
Cooling
- Central Air
Appliances
- Included: Dishwasher, Disposal, Gas Range, Built-In Range, Microwave, Gas Water Heater
Features
- Den, Rec Room, Walk-in Pantry
- Flooring: Carpet, Tile, Wood
- Basement: Finished
- Has fireplace: Yes
- Fireplace features: Living Room, Other Room, Wood Burning
Interior area
- Total structure area: 8,847
- Total interior livable area: 8,847 sqft
Video & virtual tour
Property
Parking
- Parking features: Attached, RV Access/Parking
- Attached garage spaces: 4
Features
- Levels: Two
- Stories: 2
- Patio & porch: Covered Patio, Patio
- Fencing: Partial
- Has view: Yes
- View description: Mountain(s), Territorial
Lot
- Size: 32.3 Acres
- Features: Dimension Above, Landscaped
Details
- Additional structures: Workshop, RV/Boat Storage
- Zoning: EFU
Construction
Type & style
- Home type: SingleFamily
- Property subtype: Single Family Residence
Materials
- Brick, Rock
- Foundation: Continuous
- Roof: Composition
Condition
- New construction: No
- Year built: 2005
Utilities & green energy
- Sewer: Septic Tank
- Water: Well
Community & HOA
Community
- Security: Security System Owned
HOA
- Has HOA: No
Location
- Region: Salem
Financial & listing details
- Price per square foot: $475/sqft
- Annual tax amount: $20,437
- Price range: $4.2M - $4.2M
- Date on market: 11/1/2024
- Listing agreement: Exclusive Right To Sell
- Listing terms: Cash,Conventional
- Inclusions: Sub Zero Fridge, 2nd Fridge, Window Coverings
Estimated market value
Not available
Estimated sales range
Not available
$4,728/mo
Price history
Price history
| Date | Event | Price |
|---|---|---|
| 7/3/2025 | Price change | $4,200,000-1.8%$475/sqft |
Source: | ||
| 11/1/2024 | Listed for sale | $4,275,000+228.6%$483/sqft |
Source: | ||
| 10/14/2016 | Sold | $1,300,900+0.1%$147/sqft |
Source: | ||
| 8/30/2016 | Pending sale | $1,299,900$147/sqft |
Source: Blum Real Estate #16633831 Report a problem | ||
| 7/13/2016 | Price change | $1,299,900-7.1%$147/sqft |
Source: BLUM REAL ESTATE #704487 Report a problem | ||
Public tax history
Public tax history
Tax history is unavailable.BuyAbility℠ payment
Est. payment
$20,591/mo
Principal & interest
$16286
Property taxes
$2835
Home insurance
$1470
Climate risks
Neighborhood: 97306
Nearby schools
GreatSchools rating
- 4/10Sumpter Elementary SchoolGrades: K-5Distance: 2.9 mi
- 3/10Crossler Middle SchoolGrades: 6-8Distance: 2.3 mi
- 6/10Sprague High SchoolGrades: 9-12Distance: 2.9 mi
Schools provided by the listing agent
- Elementary: Sumpter
- Middle: Crossler
- High: Sprague
Source: WVMLS. This data may not be complete. We recommend contacting the local school district to confirm school assignments for this home.
