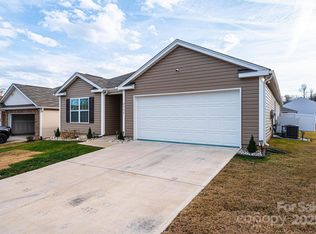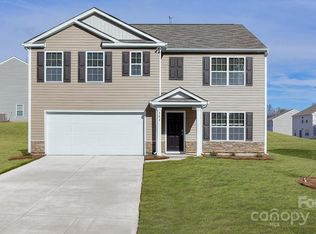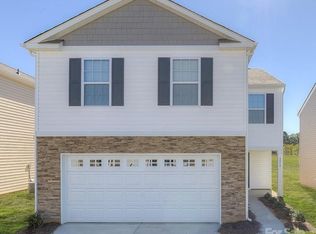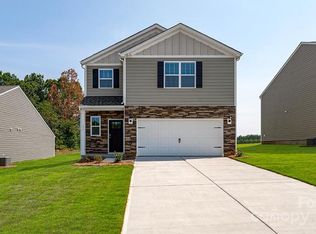Closed
$218,900
2554 Goose Fair Rd, Maiden, NC 28650
3beds
1,618sqft
Single Family Residence
Built in 2024
0.15 Acres Lot
$278,600 Zestimate®
$135/sqft
$2,029 Estimated rent
Home value
$278,600
$265,000 - $293,000
$2,029/mo
Zestimate® history
Loading...
Owner options
Explore your selling options
What's special
Discover the perfect blend of comfort and style in this spacious, single-story home designed for modern open-concept living. Offering three bedrooms, two full bathrooms, and a two-car garage, this thoughtfully crafted layout is ideal for everyday living and entertaining. A welcoming foyer leads into a bright and airy main living area that includes a generous living room, dining space, and a well-equipped kitchen featuring stainless steel appliances, a walk-in pantry, and a large island with breakfast bar seating. The private primary suite boasts a spacious walk-in closet and a beautifully appointed en suite bath with dual vanities and a large tiled shower. Two additional bedrooms and a second full bath are positioned on the opposite side of the home for added privacy. Enjoy the outdoors year-round with a covered porch perfect for relaxing or hosting guests. SELLER FINANCING AVAILABLE. CALL LISTING AGENT FOR DETAILS. UP TO $10,000.00 IN SELLER CREDIT TOWARDS BUYER CLOSING COST.
Zillow last checked: 8 hours ago
Listing updated: September 26, 2025 at 05:22am
Listing Provided by:
Lindsey Sandoval 704-777-0895,
EXP Realty LLC Ballantyne
Bought with:
Kayla Brown
Nestlewood Realty, LLC
Source: Canopy MLS as distributed by MLS GRID,MLS#: 4254477
Facts & features
Interior
Bedrooms & bathrooms
- Bedrooms: 3
- Bathrooms: 2
- Full bathrooms: 2
- Main level bedrooms: 3
Primary bedroom
- Level: Main
Bedroom s
- Level: Main
Bedroom s
- Level: Main
Bathroom full
- Level: Main
Bathroom full
- Level: Main
Dining room
- Level: Main
Kitchen
- Level: Main
Laundry
- Level: Main
Living room
- Level: Main
Heating
- Central, Electric
Cooling
- Central Air, Electric
Appliances
- Included: Dishwasher, Dryer, Electric Oven, Electric Range, Microwave, Plumbed For Ice Maker, Refrigerator, Washer, Washer/Dryer
- Laundry: Electric Dryer Hookup, Laundry Room, Main Level, Washer Hookup
Features
- Doors: Sliding Doors
- Windows: Insulated Windows
- Has basement: No
Interior area
- Total structure area: 1,618
- Total interior livable area: 1,618 sqft
- Finished area above ground: 1,618
- Finished area below ground: 0
Property
Parking
- Total spaces: 2
- Parking features: Attached Garage, Garage on Main Level
- Attached garage spaces: 2
Features
- Levels: One
- Stories: 1
- Patio & porch: Covered, Rear Porch
- Pool features: Community
Lot
- Size: 0.15 Acres
Details
- Parcel number: 3647052900190000
- Zoning: RES
- Special conditions: Standard
Construction
Type & style
- Home type: SingleFamily
- Property subtype: Single Family Residence
Materials
- Brick Partial, Vinyl
- Foundation: Slab
Condition
- New construction: No
- Year built: 2024
Utilities & green energy
- Sewer: County Sewer
- Water: County Water
- Utilities for property: Cable Available, Electricity Connected
Community & neighborhood
Security
- Security features: Carbon Monoxide Detector(s), Smoke Detector(s)
Community
- Community features: Cabana, Playground
Location
- Region: Maiden
- Subdivision: Villages of Maiden
HOA & financial
HOA
- Has HOA: Yes
- HOA fee: $275 quarterly
Other
Other facts
- Road surface type: Concrete, Paved
Price history
| Date | Event | Price |
|---|---|---|
| 9/23/2025 | Sold | $218,900-21.8%$135/sqft |
Source: | ||
| 8/9/2025 | Price change | $279,900-3.5%$173/sqft |
Source: | ||
| 7/23/2025 | Price change | $290,000-1.7%$179/sqft |
Source: | ||
| 5/9/2025 | Listed for sale | $295,000-1.6%$182/sqft |
Source: | ||
| 9/26/2024 | Sold | $299,800+1.6%$185/sqft |
Source: | ||
Public tax history
| Year | Property taxes | Tax assessment |
|---|---|---|
| 2025 | $2,470 +1033.2% | $317,300 +1033.2% |
| 2024 | $218 | $28,000 |
Find assessor info on the county website
Neighborhood: 28650
Nearby schools
GreatSchools rating
- 7/10Maiden ElementaryGrades: PK-6Distance: 1.2 mi
- 8/10Maiden Middle SchoolGrades: 7-8Distance: 1 mi
- 5/10Maiden HighGrades: 9-12Distance: 1.3 mi
Get a cash offer in 3 minutes
Find out how much your home could sell for in as little as 3 minutes with a no-obligation cash offer.
Estimated market value$278,600
Get a cash offer in 3 minutes
Find out how much your home could sell for in as little as 3 minutes with a no-obligation cash offer.
Estimated market value
$278,600



