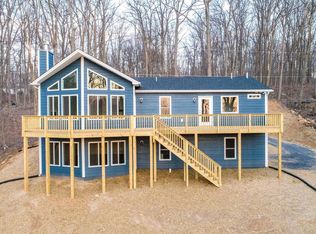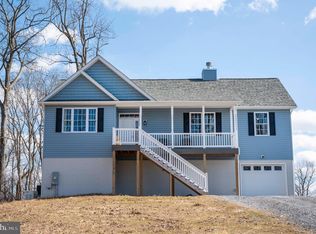Sold for $490,000 on 08/14/25
$490,000
2554 High Top Rd, Linden, VA 22642
3beds
1,420sqft
Single Family Residence
Built in 2022
1.95 Acres Lot
$491,700 Zestimate®
$345/sqft
$2,416 Estimated rent
Home value
$491,700
Estimated sales range
Not available
$2,416/mo
Zestimate® history
Loading...
Owner options
Explore your selling options
What's special
Move-In Ready Mountain Retreat with Seasonal Views & Modern Comforts Welcome to your mountain-top escape in Warren County! This stunning Chalet-style home, built in December 2022, offers the perfect blend of modern living and peaceful nature. With 3 bedrooms, 3 full bathrooms, and 1,420+/- sqft on the main level, this home is ideal for families seeking space, style, and serenity – All on 1.95+/- acres. Step inside to soaring vaulted ceilings and natural light, beautiful vinyl plank flooring, and a bright, open layout that connects the kitchen and great room—perfect for gatherings with friends and neighbors. The kitchen features quartz countertops, stainless steel appliances, and a center island—plus a stove hood vent hookup for those who love to cook. The primary suite includes an upgraded luxury bath with an oversized soaking tub, dual shower heads, and a walk-in closet. Downstairs, an unfinished basement with natural light adds flexible space, including a finished bathroom, Washroom, and an attached 2-car garage. Enjoy morning coffee or entertain on the full-length front porch and lower-level concrete patio while watching the local wildlife—deer, foxes, and squirrels are frequent visitors! Situated on under 2 acres, this home is part of the Shenandoah Farms community, with access to riverfronts, lakes, trails, and a community center. Other highlights include: Tankless hot water heater Generator hookup High-speed internet (Comcast) Security camera system Septic pumped (Dec 2024) All within easy access to I-66—perfect for commuters! Don't miss this opportunity to own a newer, beautifully maintained home surrounded by nature. Schedule your showing today and fall in love with mountain living!
Zillow last checked: 8 hours ago
Listing updated: August 14, 2025 at 05:00pm
Listed by:
Matt Lama 703-489-3090,
LPT Realty, LLC
Bought with:
Mike Horton, 0225217703
Coldwell Banker Realty
Source: Bright MLS,MLS#: VAWR2011410
Facts & features
Interior
Bedrooms & bathrooms
- Bedrooms: 3
- Bathrooms: 3
- Full bathrooms: 3
- Main level bathrooms: 2
- Main level bedrooms: 3
Basement
- Area: 1420
Heating
- Heat Pump, Electric
Cooling
- Ceiling Fan(s), Central Air, Electric
Appliances
- Included: Microwave, Dishwasher, Ice Maker, Stainless Steel Appliance(s), Cooktop, Refrigerator, Electric Water Heater
- Laundry: In Basement
Features
- Breakfast Area, Ceiling Fan(s), Combination Dining/Living, Combination Kitchen/Dining, Combination Kitchen/Living, Dining Area, Entry Level Bedroom, Family Room Off Kitchen, Open Floorplan, Kitchen - Gourmet, Kitchen - Table Space, Primary Bath(s), Recessed Lighting, Upgraded Countertops, Walk-In Closet(s), Vaulted Ceiling(s), Tray Ceiling(s)
- Basement: Partial,Garage Access,Rough Bath Plumb,Space For Rooms,Unfinished,Walk-Out Access
- Has fireplace: No
Interior area
- Total structure area: 2,840
- Total interior livable area: 1,420 sqft
- Finished area above ground: 1,420
- Finished area below ground: 0
Property
Parking
- Total spaces: 2
- Parking features: Garage Faces Side, Garage Door Opener, Basement, Driveway, Attached
- Attached garage spaces: 2
- Has uncovered spaces: Yes
Accessibility
- Accessibility features: None
Features
- Levels: Two
- Stories: 2
- Patio & porch: Porch, Deck
- Pool features: None
- Waterfront features: Boat - Powered, Canoe/Kayak, Fishing Allowed, Private Access, Swimming Allowed, River
- Body of water: Shenandoah River & Community Lakes
Lot
- Size: 1.95 Acres
Details
- Additional structures: Above Grade, Below Grade
- Has additional parcels: Yes
- Parcel number: 23C 5 2 14
- Zoning: R
- Special conditions: Standard
Construction
Type & style
- Home type: SingleFamily
- Architectural style: Chalet
- Property subtype: Single Family Residence
Materials
- Vinyl Siding
- Foundation: Slab
Condition
- New construction: No
- Year built: 2022
Utilities & green energy
- Sewer: Septic Exists
- Water: Well
Community & neighborhood
Location
- Region: Linden
- Subdivision: Shen Farms Mt View
HOA & financial
HOA
- Has HOA: Yes
- HOA fee: $30 monthly
- Amenities included: Lake, Water/Lake Privileges, Tot Lots/Playground, Common Grounds, Community Center, Boat Ramp
- Association name: SHEN FARMS MT VIEW
Other
Other facts
- Listing agreement: Exclusive Right To Sell
- Listing terms: Conventional,Cash,VA Loan
- Ownership: Fee Simple
Price history
| Date | Event | Price |
|---|---|---|
| 8/14/2025 | Sold | $490,000$345/sqft |
Source: | ||
| 7/15/2025 | Pending sale | $490,000$345/sqft |
Source: | ||
| 7/11/2025 | Price change | $490,000-2%$345/sqft |
Source: | ||
| 6/19/2025 | Listed for sale | $500,000+11%$352/sqft |
Source: | ||
| 12/8/2022 | Sold | $450,628+9.9%$317/sqft |
Source: | ||
Public tax history
| Year | Property taxes | Tax assessment |
|---|---|---|
| 2024 | $2,101 +8.2% | $396,500 |
| 2023 | $1,943 +1383.1% | $396,500 +1882.5% |
| 2022 | $131 | $20,000 |
Find assessor info on the county website
Neighborhood: 22642
Nearby schools
GreatSchools rating
- 7/10Hilda J. Barbour Elementary SchoolGrades: PK-5Distance: 5.8 mi
- 4/10New Warren County Middle SchoolGrades: 6-8Distance: 4.9 mi
- 6/10Warren County High SchoolGrades: 9-12Distance: 5.8 mi
Schools provided by the listing agent
- District: Warren County Public Schools
Source: Bright MLS. This data may not be complete. We recommend contacting the local school district to confirm school assignments for this home.

Get pre-qualified for a loan
At Zillow Home Loans, we can pre-qualify you in as little as 5 minutes with no impact to your credit score.An equal housing lender. NMLS #10287.

