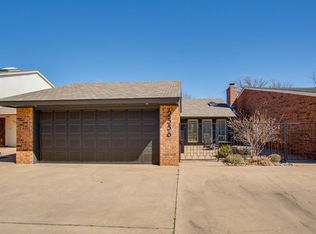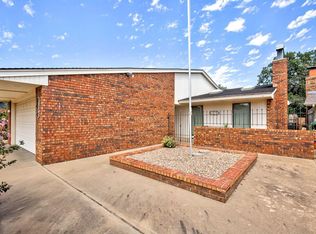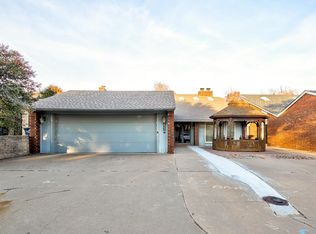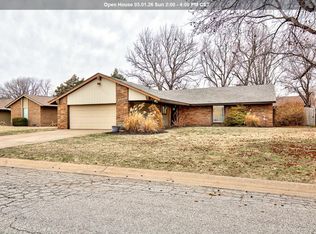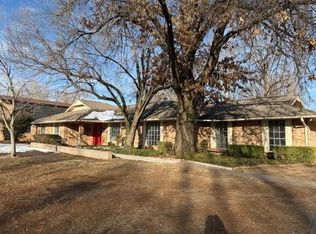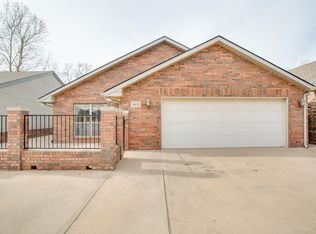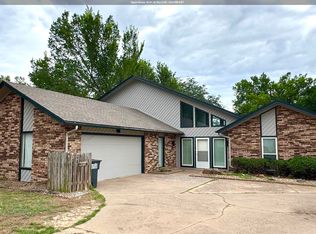Step into this beautifully maintained patio home, offering just under 2,500 square feet (per assessor) of comfort and thoughtful design. Recently updated with fresh carpet, interior paint, and elegant granite countertops, this home combines modern touches with timeless appeal. The main level features two bedrooms, including a spacious primary suite and a welcoming guest room—each conveniently located for easy living. Upstairs, you’ll find a spacious second primary bedroom with its own en-suite bath, along with a versatile loft area that's perfect for a home office, reading nook, or hobby space. Enjoy peace of mind with practical upgrades such as a new roof, a newer water line from the city meter to the home, and an above-ground storm shelter for added security. The bright sun room provides a relaxing space to enjoy morning coffee, a book or a chat with friends. Sparkling clean and move-in ready, this home reflects true pride of ownership. Perfect for the discerning homeowner who values quality, comfort, and care in every detail.
Under contract
$265,000
2554 Homestead Rd, Enid, OK 73703
3beds
2,493sqft
Est.:
Condo/Townhouse
Built in 1979
-- sqft lot
$255,900 Zestimate®
$106/sqft
$-- HOA
What's special
Elegant granite countertopsInterior paintBright sun roomSpacious primary suiteSpacious second primary bedroomFresh carpetWelcoming guest room
- 122 days |
- 103 |
- 3 |
Zillow last checked: 8 hours ago
Listing updated: February 04, 2026 at 07:26am
Listed by:
Sondra Hernandez 580-402-0424,
Cobblestone Realty Partners
Source: Northwest Oklahoma AOR,MLS#: 20251493
Facts & features
Interior
Bedrooms & bathrooms
- Bedrooms: 3
- Bathrooms: 3
- Full bathrooms: 3
Dining room
- Features: Living/Dining Combo
Heating
- Central, Fireplace(s)
Cooling
- Electric
Appliances
- Included: Freestanding Oven/Range, Microwave, Dishwasher, Refrigerator
Features
- Ceiling Fan(s), Solid Surface Countertop, Formal Living, Florida Room, Downstairs Bedroom, Inside Utility, Storm Shelter, Loft
- Flooring: Some Carpeting
- Doors: Storm Door(s)
- Windows: Double Pane Windows, Shades/Blinds
- Basement: None
- Has fireplace: Yes
- Fireplace features: Family Room, Gas Starter, Gas Log
Interior area
- Total interior livable area: 2,493 sqft
- Finished area above ground: 2,493
Property
Parking
- Total spaces: 2
- Parking features: Attached, Garage Door Opener
- Attached garage spaces: 2
Features
- Stories: 1
- Entry location: Living Room Ent.
- Patio & porch: Patio
- Exterior features: Rain Gutters
- Fencing: Wrought Iron,Brick
Lot
- Features: Patio Lot
Details
- Additional structures: Storm Shelter Outside
- Parcel number: 248000011012009800
- Zoning: RESIDENTIAL
Construction
Type & style
- Home type: Townhouse
- Architectural style: Traditional
- Property subtype: Condo/Townhouse
Materials
- Brick Veneer, Insulation(Full)
- Foundation: Slab
- Roof: Composition
Condition
- 31 Years to 50 Years,Very Good
- New construction: No
- Year built: 1979
Utilities & green energy
- Sewer: Public Sewer
- Water: Public
- Utilities for property: Cable Connected
Community & HOA
Community
- Security: Smoke Detector(s)
- Subdivision: Heritage Hills Addn
HOA
- Has HOA: No
Location
- Region: Enid
Financial & listing details
- Price per square foot: $106/sqft
- Tax assessed value: $183,360
- Annual tax amount: $2,165
- Price range: $265K - $265K
- Date on market: 10/28/2025
- Listing terms: FHA,VA Loan,Conventional,Cash
- Road surface type: Asphalt
Estimated market value
$255,900
$243,000 - $269,000
$1,938/mo
Price history
Price history
| Date | Event | Price |
|---|---|---|
| 2/4/2026 | Contingent | $265,000$106/sqft |
Source: | ||
| 10/28/2025 | Listed for sale | $265,000-5.3%$106/sqft |
Source: | ||
| 9/3/2025 | Listing removed | $279,900$112/sqft |
Source: | ||
| 8/15/2025 | Price change | $279,900-3.4%$112/sqft |
Source: | ||
| 8/4/2025 | Listed for sale | $289,900+58.8%$116/sqft |
Source: | ||
| 10/19/2018 | Sold | $182,500-6.4%$73/sqft |
Source: | ||
| 6/28/2018 | Price change | $194,900+2.6%$78/sqft |
Source: Paramount Homes R E #20180851 Report a problem | ||
| 6/13/2018 | Listed for sale | $189,900+11.1%$76/sqft |
Source: Paramount Homes R E #20180851 Report a problem | ||
| 8/2/2007 | Sold | $171,000$69/sqft |
Source: Public Record Report a problem | ||
Public tax history
Public tax history
| Year | Property taxes | Tax assessment |
|---|---|---|
| 2024 | $2,165 -1.9% | $22,919 0% |
| 2023 | $2,208 -1.3% | $22,921 +0% |
| 2022 | $2,238 +0.6% | $22,920 |
| 2021 | $2,225 -2.3% | $22,920 |
| 2020 | $2,277 -1.5% | $22,920 -1.3% |
| 2019 | $2,312 +0.1% | $23,212 -4.6% |
| 2017 | $2,309 -99.9% | $24,320 +3% |
| 2016 | $2,217,913 +103386.5% | $23,611 +3% |
| 2015 | $2,143 | $22,923 |
| 2014 | $2,143 -7.6% | $22,923 -2.8% |
| 2013 | $2,319 +1.5% | $23,591 +3% |
| 2012 | $2,284 +2.1% | $22,904 +5% |
| 2011 | $2,236 +12.1% | $21,813 |
| 2010 | $1,995 +4% | $21,813 |
| 2009 | $1,918 | $21,813 |
| 2008 | $1,918 +43.5% | $21,813 +50.4% |
| 2007 | $1,336 | $14,500 |
Find assessor info on the county website
BuyAbility℠ payment
Est. payment
$1,435/mo
Principal & interest
$1238
Property taxes
$197
Climate risks
Neighborhood: 73703
Nearby schools
GreatSchools rating
- 8/10Prairie View Elementary SchoolGrades: PK-5Distance: 1.7 mi
- 5/10Dewitt Waller Middle SchoolGrades: 6-8Distance: 1.7 mi
- 4/10Enid High SchoolGrades: 9-12Distance: 2.6 mi
