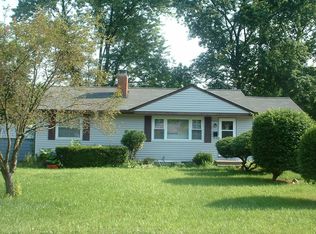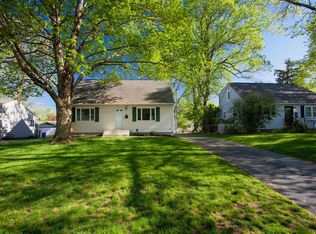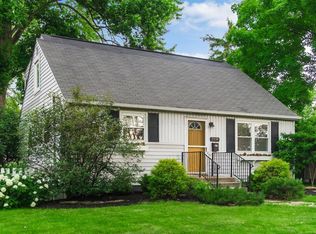Sold for $400,000
$400,000
2554 Nottingham Rd, Upper Arlington, OH 43221
3beds
1,000sqft
Single Family Residence
Built in 1953
7,405.2 Square Feet Lot
$405,800 Zestimate®
$400/sqft
$2,209 Estimated rent
Home value
$405,800
$381,000 - $430,000
$2,209/mo
Zestimate® history
Loading...
Owner options
Explore your selling options
What's special
Welcome to this stunning fully remodeled ranch in one of UA's most desirable pockets! From the curb to the back fence, this home has been refreshed top to bottom, including fresh paint, crisp landscaping, new windows, doors, and even a newer roof! Inside, you'll love the rich wood-look flooring that flows throughout, setting the stage for a cozy yet modern vibe. The living room is bright, open, and centered around a jaw-dropping fireplace, perfect for relaxing or entertaining. The kitchen? Chef's kiss! Soft-close blue cabinetry, sleek quartz countertops, eye-catching tile backsplash, and brand-new appliances make this space pop. Down the hall, you'll find a stylishly updated bathroom with a walk-in shower, new vanity, and fresh tile. All three bedrooms are spacious with ample closets and the front bedroom even has a built-in desk, ideal for your WFH setup. Don't miss the oversized laundry + storage area, the large backyard with both a patio and deck (hello, summer BBQs!), and the bonus shed + big garage. Major updates like a new furnace, A/C, and hot water tank mean all you have to do is move in and enjoy! This one is a rare find, beautifully redone, ideally located, and ready for its next chapter. Don't wait!
Zillow last checked: 8 hours ago
Listing updated: August 11, 2025 at 08:41am
Listed by:
Kacey A Wright 740-502-1467,
RE/MAX Partners
Bought with:
Marisa Nye, 2022001809
Street Sotheby's International
Source: Columbus and Central Ohio Regional MLS ,MLS#: 225025632
Facts & features
Interior
Bedrooms & bathrooms
- Bedrooms: 3
- Bathrooms: 1
- Full bathrooms: 1
- Main level bedrooms: 3
Heating
- Forced Air
Cooling
- Central Air
Features
- Flooring: Vinyl
- Windows: Insulated Windows
- Basement: Crawl Space
- Number of fireplaces: 1
- Fireplace features: One
- Common walls with other units/homes: No Common Walls
Interior area
- Total structure area: 1,000
- Total interior livable area: 1,000 sqft
Property
Parking
- Total spaces: 1
- Parking features: Garage Door Opener, Detached, On Street, Assigned
- Garage spaces: 1
- Has uncovered spaces: Yes
Features
- Levels: One
- Patio & porch: Patio
- Fencing: Fenced
Lot
- Size: 7,405 sqft
Details
- Additional structures: Shed(s)
- Parcel number: 070006406
- Special conditions: Standard
Construction
Type & style
- Home type: SingleFamily
- Architectural style: Ranch
- Property subtype: Single Family Residence
Materials
- Foundation: Block
Condition
- New construction: No
- Year built: 1953
Utilities & green energy
- Sewer: Public Sewer
- Water: Public
Community & neighborhood
Location
- Region: Upper Arlington
- Subdivision: River Ridge
Other
Other facts
- Listing terms: Other,VA Loan,FHA,Conventional
Price history
| Date | Event | Price |
|---|---|---|
| 8/11/2025 | Sold | $400,000+0%$400/sqft |
Source: | ||
| 7/18/2025 | Contingent | $399,900$400/sqft |
Source: | ||
| 7/17/2025 | Listed for sale | $399,900+29.4%$400/sqft |
Source: | ||
| 7/14/2021 | Sold | $309,000+26.1%$309/sqft |
Source: | ||
| 7/23/2020 | Sold | $245,000+7.9%$245/sqft |
Source: Public Record Report a problem | ||
Public tax history
| Year | Property taxes | Tax assessment |
|---|---|---|
| 2024 | $6,310 +1.3% | $108,990 |
| 2023 | $6,232 +5.3% | $108,990 +28.7% |
| 2022 | $5,917 +13% | $84,670 |
Find assessor info on the county website
Neighborhood: 43221
Nearby schools
GreatSchools rating
- 9/10Windermere Elementary SchoolGrades: K-5Distance: 0.9 mi
- 7/10Hastings Middle SchoolGrades: 6-8Distance: 1 mi
- 9/10Upper Arlington High SchoolGrades: 9-12Distance: 1.6 mi
Get a cash offer in 3 minutes
Find out how much your home could sell for in as little as 3 minutes with a no-obligation cash offer.
Estimated market value$405,800
Get a cash offer in 3 minutes
Find out how much your home could sell for in as little as 3 minutes with a no-obligation cash offer.
Estimated market value
$405,800


