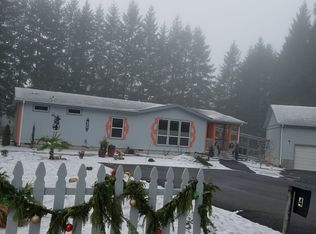Back on the market at no fault of home!1 level living.Private driveway.Mostly level 9.54 acres.Awesome 36X30 shop with RV door.Set up for livestock with fencing & 48X47 barn with 4 stalls.Close to BLM land(1 property in between)& Port Blakely.Property under a farm deferral for low taxes.Buyers are advised to do their due diligence with the county.Financing repairs already done!New roof&siding repaired!Open House Sun 11/03 from 1-4pm.
This property is off market, which means it's not currently listed for sale or rent on Zillow. This may be different from what's available on other websites or public sources.
