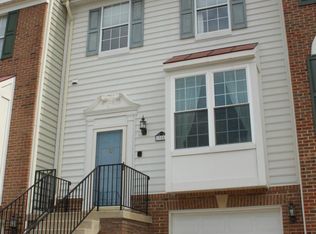GORGEOUS 3BR 2.5 BA TOWNHOME IN HEART OF HERNDON, FULLY FINISHED BASEMENT LEADS TO PATIO/FENCED IN BACK YARD, SPACIOUS LIVING AREA, KITCHEN W/ SITTING AREA/LIVING ROOM LEADING TO TREX DECK, LARGE MASTER BEDROOM W/ WALK IN CLOSET, CLOSE TO RT. 28, 267, DULLES AIPORT, SHOPPING & RESTAURANTS, MUCH MORE TO SEE, GO AND SHOW NOW
Townhouse for rent
$2,800/mo
2555 Chase Wellesley Dr, Herndon, VA 20171
3beds
1,806sqft
Price may not include required fees and charges.
Townhouse
Available now
Cats, dogs OK
Central air, electric, ceiling fan
In unit laundry
1 Attached garage space parking
Natural gas, forced air, fireplace
What's special
Trex deck
- 63 days
- on Zillow |
- -- |
- -- |
Travel times
Looking to buy when your lease ends?
See how you can grow your down payment with up to a 6% match & 4.15% APY.
Facts & features
Interior
Bedrooms & bathrooms
- Bedrooms: 3
- Bathrooms: 3
- Full bathrooms: 2
- 1/2 bathrooms: 1
Rooms
- Room types: Family Room
Heating
- Natural Gas, Forced Air, Fireplace
Cooling
- Central Air, Electric, Ceiling Fan
Appliances
- Included: Dishwasher, Disposal, Dryer, Microwave, Oven, Refrigerator, Stove, Washer
- Laundry: In Unit
Features
- Cathedral Ceiling(s), Ceiling Fan(s), Combination Kitchen/Living, Dry Wall, Family Room Off Kitchen, Floor Plan - Traditional, Open Floorplan, Recessed Lighting, Upgraded Countertops, Walk In Closet
- Has basement: Yes
- Has fireplace: Yes
Interior area
- Total interior livable area: 1,806 sqft
Property
Parking
- Total spaces: 1
- Parking features: Attached, Covered
- Has attached garage: Yes
- Details: Contact manager
Features
- Exterior features: Architecture Style: Colonial, Attached Garage, Cathedral Ceiling(s), Combination Kitchen/Living, Common Area Maintenance included in rent, Common Grounds, Community, Dry Wall, Family Room Off Kitchen, Floor Plan - Traditional, Garage Door Opener, Garage Faces Front, Garbage included in rent, Gas Water Heater, Heating system: Forced Air, Heating: Gas, Ice Maker, Open Floorplan, Oven/Range - Gas, Pool - Outdoor, Recessed Lighting, Roof Type: Asphalt, Screen, Screens, Sliding Doors, Tot Lots/Playground, Upgraded Countertops, Walk In Closet, Water Dispenser, Window Treatments
Details
- Parcel number: 0163100025
Construction
Type & style
- Home type: Townhouse
- Architectural style: Colonial
- Property subtype: Townhouse
Materials
- Roof: Asphalt
Condition
- Year built: 1998
Utilities & green energy
- Utilities for property: Garbage
Building
Management
- Pets allowed: Yes
Community & HOA
Community
- Features: Pool
HOA
- Amenities included: Pool
Location
- Region: Herndon
Financial & listing details
- Lease term: 12 Months
Price history
| Date | Event | Price |
|---|---|---|
| 6/20/2025 | Listed for rent | $2,800+33.3%$2/sqft |
Source: Bright MLS #VAFX2249832 | ||
| 4/25/2020 | Listing removed | $2,100$1/sqft |
Source: Alluri Realty, Inc. #VAFX1108752 | ||
| 3/2/2020 | Listed for rent | $2,100+5.3%$1/sqft |
Source: Alluri Realty, Inc. #VAFX1108752 | ||
| 10/24/2018 | Listing removed | $1,995$1/sqft |
Source: Alluri Realty, Inc. #1002145964 | ||
| 8/1/2018 | Listed for rent | $1,995$1/sqft |
Source: Alluri Realty, Inc. #1002145964 | ||
![[object Object]](https://photos.zillowstatic.com/fp/3cca4cdfa6ad4e173a2349bab3bc075e-p_i.jpg)
