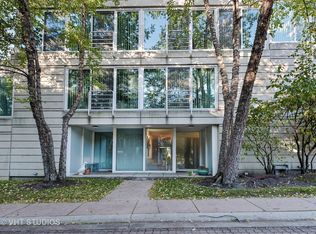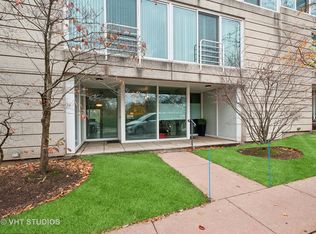Closed
$357,000
2555 Gross Point Rd APT 112, Evanston, IL 60201
2beds
1,100sqft
Condominium, Single Family Residence
Built in 1990
-- sqft lot
$351,700 Zestimate®
$325/sqft
$2,562 Estimated rent
Home value
$351,700
$334,000 - $369,000
$2,562/mo
Zestimate® history
Loading...
Owner options
Explore your selling options
What's special
Motivated buyer due to out-of-state relocation. Price improvement on this rarely-available corner 2-bedroom, 2-bath condo at North Pointe Condominiums. Floor-to-ceiling windows span the length of the condo filling each room with light. The open-concept dining and living room sets the stage for entertaining family and friends. The upgraded kitchen and fixtures provide a mid-century aura paired with walnut-stained hardwood floors throughout. Settle-in for a cozy night in the oversized primary bedroom with ensuite bathroom and large walk in closet. Your guests will be equally comfortable in the second bedroom. Other highlights include ample storage space with full-size closets and two linen closets and an upgraded in-unit washer and dryer. Additional condo highlights include a deeded underground parking spot by the elevators and a storage unit. The community is very dog-friendly, maintains strong reserves, has daily onsite maintenance, an indoor pool overlooking the community garden, and beautiful landscaping throughout. North Pointe is located minutes from I-94 and the Central Street Metra station enabling easy access to commutes. Ring in the new year in one of Evanston's most welcoming communities!
Zillow last checked: 8 hours ago
Listing updated: December 19, 2025 at 10:47am
Listing courtesy of:
Bucky Cross 773-848-1719,
Baird & Warner
Bought with:
Anne Rodia, GRI
@properties Christie's International Real Estate
Source: MRED as distributed by MLS GRID,MLS#: 12511724
Facts & features
Interior
Bedrooms & bathrooms
- Bedrooms: 2
- Bathrooms: 2
- Full bathrooms: 2
Primary bedroom
- Features: Flooring (Hardwood), Bathroom (Full)
- Level: Main
- Area: 252 Square Feet
- Dimensions: 21X12
Bedroom 2
- Features: Flooring (Hardwood)
- Level: Main
- Area: 135 Square Feet
- Dimensions: 15X9
Dining room
- Features: Flooring (Hardwood)
- Level: Main
- Area: 136 Square Feet
- Dimensions: 17X8
Kitchen
- Features: Kitchen (Island, SolidSurfaceCounter, Updated Kitchen), Flooring (Hardwood)
- Level: Main
- Area: 120 Square Feet
- Dimensions: 12X10
Laundry
- Level: Main
- Area: 12 Square Feet
- Dimensions: 3X4
Living room
- Features: Flooring (Hardwood)
- Level: Main
- Area: 221 Square Feet
- Dimensions: 17X13
Heating
- Natural Gas, Forced Air
Cooling
- Central Air
Appliances
- Included: Range, Microwave, Dishwasher, Refrigerator, Washer, Dryer, Stainless Steel Appliance(s)
- Laundry: Main Level, Washer Hookup, In Unit
Features
- 1st Floor Bedroom, 1st Floor Full Bath, Storage, Walk-In Closet(s), Lobby
- Flooring: Hardwood
- Windows: Screens
- Basement: None
- Common walls with other units/homes: End Unit
Interior area
- Total structure area: 0
- Total interior livable area: 1,100 sqft
Property
Parking
- Total spaces: 1
- Parking features: Concrete, Garage Door Opener, Garage Owned, Attached, Garage
- Attached garage spaces: 1
- Has uncovered spaces: Yes
Accessibility
- Accessibility features: No Disability Access
Features
- Patio & porch: Patio
Lot
- Features: Common Grounds, Landscaped
Details
- Parcel number: 10102010771030
- Special conditions: None
Construction
Type & style
- Home type: Condo
- Property subtype: Condominium, Single Family Residence
Materials
- Brick
- Foundation: Concrete Perimeter
- Roof: Rubber
Condition
- New construction: No
- Year built: 1990
- Major remodel year: 2023
Utilities & green energy
- Electric: Circuit Breakers
- Sewer: Public Sewer
- Water: Public
Community & neighborhood
Community
- Community features: Sidewalks, Street Lights
Location
- Region: Evanston
- Subdivision: North Pointe
HOA & financial
HOA
- Has HOA: Yes
- HOA fee: $517 monthly
- Amenities included: Elevator(s), Exercise Room, Storage, Indoor Pool, Receiving Room, Security Door Lock(s), Spa/Hot Tub
- Services included: Water, Insurance, Exercise Facilities, Pool, Exterior Maintenance, Lawn Care, Scavenger, Snow Removal
Other
Other facts
- Listing terms: Conventional
- Ownership: Condo
Price history
| Date | Event | Price |
|---|---|---|
| 12/18/2025 | Sold | $357,000+0.1%$325/sqft |
Source: | ||
| 12/4/2025 | Contingent | $356,500$324/sqft |
Source: | ||
| 11/20/2025 | Price change | $356,500-0.7%$324/sqft |
Source: | ||
| 11/12/2025 | Price change | $359,000-1.6%$326/sqft |
Source: | ||
| 11/6/2025 | Listed for sale | $365,000+5.5%$332/sqft |
Source: | ||
Public tax history
| Year | Property taxes | Tax assessment |
|---|---|---|
| 2023 | $4,772 +5.2% | $25,679 |
| 2022 | $4,535 +12% | $25,679 +20.8% |
| 2021 | $4,049 -1.3% | $21,252 |
Find assessor info on the county website
Neighborhood: 60201
Nearby schools
GreatSchools rating
- 5/10Willard Elementary SchoolGrades: K-5Distance: 0.6 mi
- 6/10Haven Middle SchoolGrades: 6-8Distance: 1.6 mi
- 9/10Evanston Twp High SchoolGrades: 9-12Distance: 1.8 mi
Schools provided by the listing agent
- Elementary: Willard Elementary School
- Middle: Haven Middle School
- High: Evanston Twp High School
- District: 65
Source: MRED as distributed by MLS GRID. This data may not be complete. We recommend contacting the local school district to confirm school assignments for this home.
Get a cash offer in 3 minutes
Find out how much your home could sell for in as little as 3 minutes with a no-obligation cash offer.
Estimated market value$351,700
Get a cash offer in 3 minutes
Find out how much your home could sell for in as little as 3 minutes with a no-obligation cash offer.
Estimated market value
$351,700

