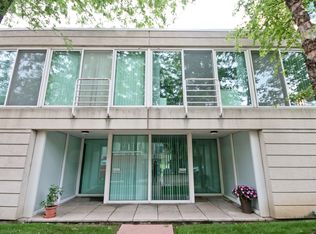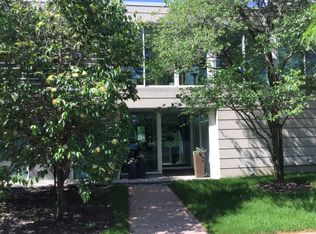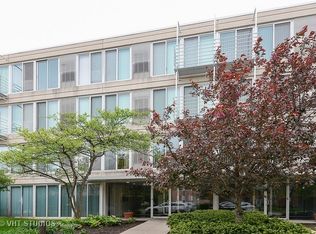Closed
$325,000
2555 Gross Point Rd APT 305, Evanston, IL 60201
2beds
1,100sqft
Condominium, Single Family Residence
Built in 1991
-- sqft lot
$351,900 Zestimate®
$295/sqft
$2,584 Estimated rent
Home value
$351,900
$331,000 - $373,000
$2,584/mo
Zestimate® history
Loading...
Owner options
Explore your selling options
What's special
Welcome to North Pointe! A wonderful complex of condos and townhomes. This unit is larger than most in this building and is a corner unit. The bright spacious home offers a layout perfect for entertaining or just enjoying the view of the pond in the park-like setting from every room. The kitchen has newer appliances, granite countertops, and clerestory windows to allow southern light in while maintaining privacy. The kitchen is open to a spacious living/dinning room. The primary bedroom features an updated ensuite bath with a large walk-in shower and a 9 x 6 built-out closet. The second bedroom with a generous closet also has lovely views of the park. The hall bathroom has been updated. The unit also has a newer washer and dryer. This condo includes 3 indoor heated parking spaces and a good-sized individual storage space. This building houses a large indoor pool with views of the pond and park, a lovely exercise room, and an event room with a small kitchen. This is also a pet-friendly building. An exceptionally well-maintained complex with gorgeous landscaping, terrific amenities, and convenience to all making this truly easy to live. This property is being sold in "As Is" condition.
Zillow last checked: 8 hours ago
Listing updated: March 01, 2024 at 06:40am
Listing courtesy of:
Jan Hazlett, GRI 847-763-0200,
@properties Christie's International Real Estate,
Margaret Hazlett,
@properties Christie's International Real Estate
Bought with:
Maria Karis
Coldwell Banker Realty
Source: MRED as distributed by MLS GRID,MLS#: 11959907
Facts & features
Interior
Bedrooms & bathrooms
- Bedrooms: 2
- Bathrooms: 2
- Full bathrooms: 2
Primary bedroom
- Features: Bathroom (Full)
- Level: Main
- Area: 240 Square Feet
- Dimensions: 20X12
Bedroom 2
- Level: Main
- Area: 135 Square Feet
- Dimensions: 15X9
Dining room
- Level: Main
- Dimensions: COMBO
Foyer
- Level: Main
- Area: 45 Square Feet
- Dimensions: 9X5
Kitchen
- Features: Kitchen (Eating Area-Breakfast Bar, Granite Counters)
- Level: Main
- Area: 80 Square Feet
- Dimensions: 10X8
Living room
- Level: Main
- Area: 340 Square Feet
- Dimensions: 20X17
Heating
- Natural Gas
Cooling
- Central Air
Appliances
- Included: Range, Microwave, Dishwasher, Refrigerator, Washer, Dryer
- Laundry: Electric Dryer Hookup, In Unit, Laundry Closet
Features
- Basement: None
Interior area
- Total structure area: 0
- Total interior livable area: 1,100 sqft
Property
Parking
- Total spaces: 3
- Parking features: Garage Door Opener, Heated Garage, On Site, Garage Owned, Attached, Garage
- Attached garage spaces: 3
- Has uncovered spaces: Yes
Accessibility
- Accessibility features: No Disability Access
Features
- Waterfront features: Pond
Lot
- Features: Common Grounds, Landscaped
Details
- Parcel number: 10102010771048
- Special conditions: List Broker Must Accompany
Construction
Type & style
- Home type: Condo
- Property subtype: Condominium, Single Family Residence
Materials
- Combination
Condition
- New construction: No
- Year built: 1991
Utilities & green energy
- Sewer: Public Sewer
- Water: Public
Community & neighborhood
Location
- Region: Evanston
HOA & financial
HOA
- Has HOA: Yes
- HOA fee: $496 monthly
- Amenities included: Elevator(s), Exercise Room, Indoor Pool
- Services included: Water, Parking, Insurance, Exercise Facilities, Pool, Lawn Care, Scavenger, Snow Removal
Other
Other facts
- Listing terms: Cash
- Ownership: Condo
Price history
| Date | Event | Price |
|---|---|---|
| 2/29/2024 | Sold | $325,000$295/sqft |
Source: | ||
| 1/31/2024 | Pending sale | $325,000$295/sqft |
Source: | ||
| 1/15/2024 | Contingent | $325,000$295/sqft |
Source: | ||
| 1/12/2024 | Listed for sale | $325,000+71.1%$295/sqft |
Source: | ||
| 9/21/1995 | Sold | $190,000$173/sqft |
Source: Public Record Report a problem | ||
Public tax history
| Year | Property taxes | Tax assessment |
|---|---|---|
| 2023 | $4,958 +5.2% | $26,446 |
| 2022 | $4,713 +11.7% | $26,446 +20.8% |
| 2021 | $4,217 -1.2% | $21,887 |
Find assessor info on the county website
Neighborhood: 60201
Nearby schools
GreatSchools rating
- 5/10Willard Elementary SchoolGrades: K-5Distance: 0.6 mi
- 6/10Haven Middle SchoolGrades: 6-8Distance: 1.6 mi
- 9/10Evanston Twp High SchoolGrades: 9-12Distance: 1.8 mi
Schools provided by the listing agent
- Elementary: Willard Elementary School
- Middle: Haven Middle School
- High: Evanston Twp High School
- District: 65
Source: MRED as distributed by MLS GRID. This data may not be complete. We recommend contacting the local school district to confirm school assignments for this home.
Get a cash offer in 3 minutes
Find out how much your home could sell for in as little as 3 minutes with a no-obligation cash offer.
Estimated market value$351,900
Get a cash offer in 3 minutes
Find out how much your home could sell for in as little as 3 minutes with a no-obligation cash offer.
Estimated market value
$351,900


