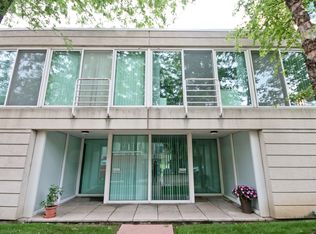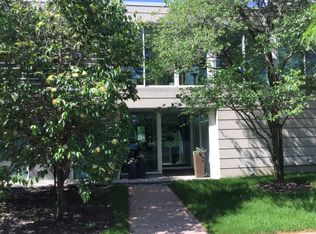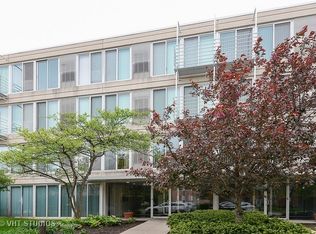The best courtyard view in Evanston from this 2 BR, 2Ba plus den condo. Freshly painted with new carpeting, white kitchen cabinets and SS appliances, this condo rental is pristine and ready for its next occupant. Heated garage, unusually large storage unit, access to pool and fitness room (included in rent) and oh, that view Immediate possession. Pet (with deposit) OK. C
This property is off market, which means it's not currently listed for sale or rent on Zillow. This may be different from what's available on other websites or public sources.


