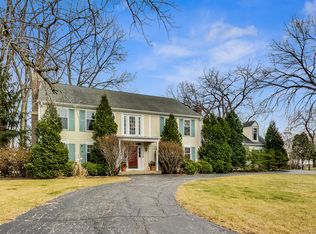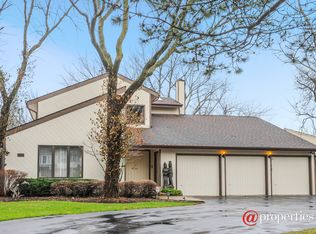Closed
$789,000
2555 Highmoor Rd, Highland Park, IL 60035
4beds
3,302sqft
Single Family Residence
Built in 1993
0.7 Acres Lot
$812,200 Zestimate®
$239/sqft
$5,996 Estimated rent
Home value
$812,200
$731,000 - $902,000
$5,996/mo
Zestimate® history
Loading...
Owner options
Explore your selling options
What's special
Fantastic newer construction! Builder's own home. Great open floor plan - perfect for entertaining! So much space inside and out! Features recently remodeled kitchen and baths. Kitchen / family room combination has abundant white cabinets, quartz countertops, stainless appliances, bar area & large pantry. Separate very large dining and living rooms. Awesome 4 seasons sunroom with gas fireplace and vaulted ceiling off of the living room opens to patios on either side - great for parties! Convenient 2.5 car attached garage with epoxy floors leads into the spacious laundry room and 1/2 bath. Upstairs is a large primary suite with remodeled spa-like bath and huge walk-in closet. Three additional good sized bedrooms and a newly remodeled full hall bath complete the 2nd level. Full unfinished walk out basement is plumbed for a full bathroom - great space to finish or leave as it is for storage. Feels like being in the country on the 3/4 acre professionally landscaped lot with barn and fire pit ring. The barn is a perfect she-shed or he-shed! Convenient location, minutes to downtown Highland Park! Outstanding home, property, and value!
Zillow last checked: 8 hours ago
Listing updated: June 16, 2025 at 11:23am
Listing courtesy of:
Cory Albiani 312-286-7065,
@properties Christie's International Real Estate
Bought with:
Abhishek Patel
ARNI Realty Inc.
Source: MRED as distributed by MLS GRID,MLS#: 12352071
Facts & features
Interior
Bedrooms & bathrooms
- Bedrooms: 4
- Bathrooms: 3
- Full bathrooms: 2
- 1/2 bathrooms: 1
Primary bedroom
- Features: Flooring (Carpet), Window Treatments (All), Bathroom (Full)
- Level: Second
- Area: 238 Square Feet
- Dimensions: 17X14
Bedroom 2
- Features: Flooring (Carpet), Window Treatments (All)
- Level: Second
- Area: 180 Square Feet
- Dimensions: 15X12
Bedroom 3
- Features: Flooring (Carpet), Window Treatments (All)
- Level: Second
- Area: 168 Square Feet
- Dimensions: 12X14
Bedroom 4
- Features: Flooring (Carpet), Window Treatments (All)
- Level: Second
- Area: 150 Square Feet
- Dimensions: 15X10
Breakfast room
- Features: Flooring (Sustainable), Window Treatments (All)
- Level: Main
- Area: 132 Square Feet
- Dimensions: 12X11
Dining room
- Features: Flooring (Carpet), Window Treatments (All)
- Level: Main
- Area: 315 Square Feet
- Dimensions: 15X21
Family room
- Features: Flooring (Sustainable), Window Treatments (All)
- Level: Main
- Area: 300 Square Feet
- Dimensions: 15X20
Foyer
- Features: Flooring (Sustainable)
- Level: Main
- Area: 132 Square Feet
- Dimensions: 12X11
Other
- Features: Flooring (Porcelain Tile), Window Treatments (All)
- Level: Main
- Area: 325 Square Feet
- Dimensions: 13X25
Kitchen
- Features: Kitchen (Eating Area-Table Space, Island, Pantry-Closet, Breakfast Room, SolidSurfaceCounter, Updated Kitchen), Flooring (Sustainable)
- Level: Main
- Area: 144 Square Feet
- Dimensions: 12X12
Laundry
- Features: Flooring (Ceramic Tile), Window Treatments (All)
- Level: Main
- Area: 165 Square Feet
- Dimensions: 11X15
Living room
- Features: Flooring (Carpet), Window Treatments (All)
- Level: Main
- Area: 210 Square Feet
- Dimensions: 14X15
Storage
- Features: Flooring (Other)
- Level: Basement
- Area: 1476 Square Feet
- Dimensions: 41X36
Walk in closet
- Features: Flooring (Carpet)
- Level: Second
- Area: 80 Square Feet
- Dimensions: 10X8
Heating
- Natural Gas
Cooling
- Central Air, Zoned
Appliances
- Included: Range, Microwave, Dishwasher, Refrigerator, Washer, Dryer, Disposal, Wine Refrigerator, Gas Oven, Gas Water Heater
- Laundry: Gas Dryer Hookup, In Unit
Features
- Walk-In Closet(s), Open Floorplan, Pantry
- Flooring: Carpet
- Windows: Screens
- Basement: Unfinished,Full
- Number of fireplaces: 1
- Fireplace features: Gas Log, Other
Interior area
- Total structure area: 5,042
- Total interior livable area: 3,302 sqft
Property
Parking
- Total spaces: 2.5
- Parking features: Asphalt, Garage Door Opener, On Site, Garage Owned, Attached, Garage
- Attached garage spaces: 2.5
- Has uncovered spaces: Yes
Accessibility
- Accessibility features: No Disability Access
Features
- Stories: 2
- Patio & porch: Patio
- Exterior features: Fire Pit
Lot
- Size: 0.70 Acres
- Dimensions: 252X192X278X41
Details
- Additional structures: Barn(s), Pergola
- Parcel number: 16164070150000
- Special conditions: None
- Other equipment: Ceiling Fan(s), Sump Pump
Construction
Type & style
- Home type: SingleFamily
- Architectural style: Colonial
- Property subtype: Single Family Residence
Materials
- Cedar
- Foundation: Concrete Perimeter
- Roof: Asphalt
Condition
- New construction: No
- Year built: 1993
Utilities & green energy
- Sewer: Public Sewer, Storm Sewer
- Water: Lake Michigan, Public
Community & neighborhood
Security
- Security features: Carbon Monoxide Detector(s)
Community
- Community features: Street Paved
Location
- Region: Highland Park
Other
Other facts
- Listing terms: Conventional
- Ownership: Fee Simple
Price history
| Date | Event | Price |
|---|---|---|
| 6/16/2025 | Sold | $789,000-1.3%$239/sqft |
Source: | ||
| 6/4/2025 | Pending sale | $799,000$242/sqft |
Source: | ||
| 5/21/2025 | Contingent | $799,000$242/sqft |
Source: | ||
| 5/8/2025 | Listed for sale | $799,000$242/sqft |
Source: | ||
Public tax history
| Year | Property taxes | Tax assessment |
|---|---|---|
| 2023 | $11,167 -19.5% | $162,392 +13.5% |
| 2022 | $13,865 +9.8% | $143,138 -12.5% |
| 2021 | $12,632 +3.2% | $163,622 +3.5% |
Find assessor info on the county website
Neighborhood: 60035
Nearby schools
GreatSchools rating
- 10/10Wayne Thomas Elementary SchoolGrades: K-5Distance: 0.7 mi
- 6/10Northwood Jr High SchoolGrades: 6-8Distance: 0.7 mi
- 10/10Deerfield High SchoolGrades: 9-12Distance: 1.3 mi
Schools provided by the listing agent
- Elementary: Wayne Thomas Elementary School
- Middle: Northwood Junior High School
- High: Highland Park High School
- District: 112
Source: MRED as distributed by MLS GRID. This data may not be complete. We recommend contacting the local school district to confirm school assignments for this home.
Get a cash offer in 3 minutes
Find out how much your home could sell for in as little as 3 minutes with a no-obligation cash offer.
Estimated market value$812,200
Get a cash offer in 3 minutes
Find out how much your home could sell for in as little as 3 minutes with a no-obligation cash offer.
Estimated market value
$812,200

