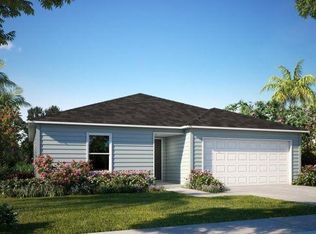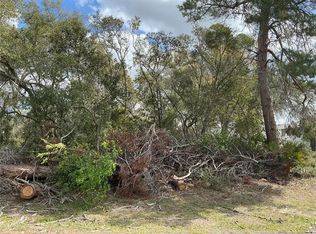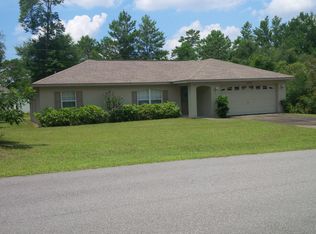Sold for $249,000
$249,000
2555 SW 154th Place Rd, Ocala, FL 34473
3beds
1,248sqft
Single Family Residence
Built in 2008
10,019 Square Feet Lot
$245,500 Zestimate®
$200/sqft
$1,609 Estimated rent
Home value
$245,500
$221,000 - $273,000
$1,609/mo
Zestimate® history
Loading...
Owner options
Explore your selling options
What's special
Original Owner • Immaculately Maintained • Move-In Ready This beautifully cared-for home offers a smart split floor plan with 3 spacious bedrooms, 2 full bathrooms, and a 2-car garage — perfect for everyday comfort and entertaining. ?? Upgraded kitchen with plenty of pantry space, a solar tube for natural light, and modern appliances ?? Fresh interior & exterior paint – looks and feels like new! ?? 2024 Roof ? ?? 2023 Sliders with built-in blinds + new front door ?? Tile flooring throughout – no carpet here! ?? Washer & dryer included (and they’re newer!) ?? Interior lighting upgraded throughout ?? TVs in 2 bedrooms stay! ?? Security system with cameras + talking doorbell already installed ?? Covered and screened-in rear porch PLUS a screened-in front entry ?? Fully fenced backyard with 6’ vinyl privacy fencing ?? Two sheds for extra storage ?? Matching gutter screens ready to be installed (currently stored in shed) This one checks all the boxes – inside and out. Homes in this condition, with original ownership and pride of maintenance, don’t come around often. Schedule your private showing today before it’s gone!
Zillow last checked: 8 hours ago
Listing updated: September 26, 2025 at 08:52pm
Listing Provided by:
Rafael Ortiz Pena 407-371-8773,
KELLER WILLIAMS LEGACY REALTY 407-855-2222,
Zoe Iturrino 407-757-9831,
KELLER WILLIAMS LEGACY REALTY
Bought with:
Kristen Pillar, 3420967
DOWN HOME REALTY, LLLP
Source: Stellar MLS,MLS#: S5130449 Originating MLS: Osceola
Originating MLS: Osceola

Facts & features
Interior
Bedrooms & bathrooms
- Bedrooms: 3
- Bathrooms: 2
- Full bathrooms: 2
Primary bedroom
- Features: Walk-In Closet(s)
- Level: First
- Area: 171.82 Square Feet
- Dimensions: 14.2x12.1
Bedroom 2
- Features: Built-in Closet
- Level: First
- Area: 117.7 Square Feet
- Dimensions: 10.7x11
Bedroom 3
- Features: Built-in Closet
- Level: First
- Area: 117.7 Square Feet
- Dimensions: 10.7x11
Primary bathroom
- Level: First
- Area: 44 Square Feet
- Dimensions: 5.5x8
Bathroom 2
- Level: First
- Area: 29.11 Square Feet
- Dimensions: 7.1x4.1
Florida room
- Level: First
- Area: 180 Square Feet
- Dimensions: 10x18
Kitchen
- Level: First
- Area: 214.72 Square Feet
- Dimensions: 17.6x12.2
Living room
- Level: First
- Area: 234 Square Feet
- Dimensions: 12x19.5
Heating
- Central, Electric
Cooling
- Central Air
Appliances
- Included: Dishwasher, Dryer, Electric Water Heater, Ice Maker, Microwave, Range, Refrigerator, Washer
- Laundry: Inside
Features
- Ceiling Fan(s), Eating Space In Kitchen, Primary Bedroom Main Floor, Split Bedroom, Thermostat, Vaulted Ceiling(s), Walk-In Closet(s)
- Flooring: Ceramic Tile
- Doors: Sliding Doors
- Windows: Window Treatments
- Has fireplace: No
Interior area
- Total structure area: 1,824
- Total interior livable area: 1,248 sqft
Property
Parking
- Total spaces: 2
- Parking features: Garage - Attached
- Attached garage spaces: 2
- Details: Garage Dimensions: 18X20
Features
- Levels: One
- Stories: 1
- Patio & porch: Covered, Patio, Screened
- Exterior features: Private Mailbox, Rain Gutters
Lot
- Size: 10,019 sqft
Details
- Additional structures: Shed(s)
- Parcel number: 8003034917
- Zoning: R1
- Special conditions: None
Construction
Type & style
- Home type: SingleFamily
- Architectural style: Contemporary
- Property subtype: Single Family Residence
Materials
- Block, Concrete, Stucco
- Foundation: Slab
- Roof: Shingle
Condition
- New construction: No
- Year built: 2008
Utilities & green energy
- Sewer: Septic Tank
- Water: Public
- Utilities for property: Cable Connected, Electricity Connected, Street Lights, Water Connected
Community & neighborhood
Location
- Region: Ocala
- Subdivision: MARION OAKS
HOA & financial
HOA
- Has HOA: No
Other fees
- Pet fee: $0 monthly
Other financial information
- Total actual rent: 0
Other
Other facts
- Listing terms: Cash,Conventional,FHA,VA Loan
- Ownership: Fee Simple
- Road surface type: Paved, Asphalt
Price history
| Date | Event | Price |
|---|---|---|
| 9/25/2025 | Sold | $249,000-0.4%$200/sqft |
Source: | ||
| 8/24/2025 | Pending sale | $249,999$200/sqft |
Source: | ||
| 7/27/2025 | Listed for sale | $249,999$200/sqft |
Source: | ||
| 7/19/2025 | Pending sale | $249,999$200/sqft |
Source: | ||
| 7/18/2025 | Listed for sale | $249,999$200/sqft |
Source: | ||
Public tax history
| Year | Property taxes | Tax assessment |
|---|---|---|
| 2024 | $407 | $71,010 +3% |
| 2023 | $407 +6.5% | $68,942 +3% |
| 2022 | $382 | $66,934 +3% |
Find assessor info on the county website
Neighborhood: 34473
Nearby schools
GreatSchools rating
- 3/10Horizon Academy At Marion OaksGrades: 5-8Distance: 1.5 mi
- 2/10Dunnellon High SchoolGrades: 9-12Distance: 16 mi
- 2/10Sunrise Elementary SchoolGrades: PK-4Distance: 1.9 mi
Schools provided by the listing agent
- Elementary: Sunrise Elementary School-M
- Middle: Horizon Academy/Mar Oaks
- High: Dunnellon High School
Source: Stellar MLS. This data may not be complete. We recommend contacting the local school district to confirm school assignments for this home.
Get a cash offer in 3 minutes
Find out how much your home could sell for in as little as 3 minutes with a no-obligation cash offer.
Estimated market value$245,500
Get a cash offer in 3 minutes
Find out how much your home could sell for in as little as 3 minutes with a no-obligation cash offer.
Estimated market value
$245,500


