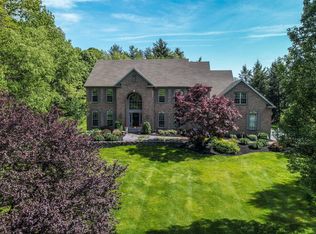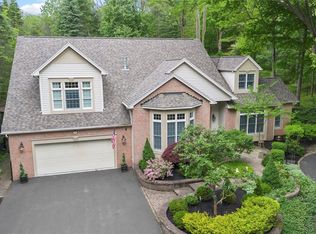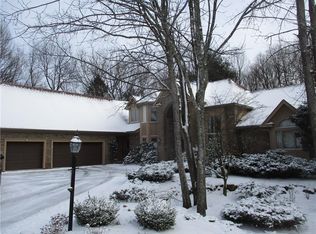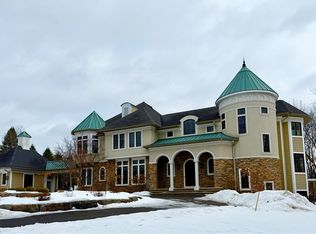Closed
$470,100
2555 Turk Hill Rd, Victor, NY 14564
2beds
1,953sqft
Single Family Residence
Built in 1973
2.03 Acres Lot
$485,300 Zestimate®
$241/sqft
$2,869 Estimated rent
Home value
$485,300
$446,000 - $524,000
$2,869/mo
Zestimate® history
Loading...
Owner options
Explore your selling options
What's special
This authentic mid-century ranch, designed by renowned local architect Don Hershey, is a true gem! Nestled on 2.03 wooded acres, this 2-bedroom, 2-bath home offers 1,953 sq. ft. of thoughtfully designed space, with stunning views and timeless character. Signature Hershey features shine throughout, including a striking two-story foyer, high beamed ceilings, and expansive windows that bring the outdoors in with a bright open design. The great room, complete with a fireplace, flows seamlessly into the dining area, which features a built-in wet bar and storage cabinet—perfect for entertaining. The kitchen stays true to its mid-century roots while incorporating modern updates for everyday convenience. The spacious primary suite is filled with original built-ins and offers plenty of storage, plus a private ensuite bath. Downstairs, the lower level includes a two-car garage and a semi-finished basement space that could easily transform into a media room, studio, or home office. Outside, enjoy a peaceful, wooded setting with a serene outdoor entertaining area—ideal for soaking in nature and unwinding. Delayed negotiations begin 4/16/25.
Zillow last checked: 8 hours ago
Listing updated: May 14, 2025 at 02:06pm
Listed by:
Jay L Sackett 585-721-7680,
Keller Williams Realty Greater Rochester
Bought with:
Debbie Warren, 10401283147
Hunt Real Estate ERA/Columbus
Source: NYSAMLSs,MLS#: R1592364 Originating MLS: Rochester
Originating MLS: Rochester
Facts & features
Interior
Bedrooms & bathrooms
- Bedrooms: 2
- Bathrooms: 2
- Full bathrooms: 2
- Main level bathrooms: 2
- Main level bedrooms: 2
Bedroom 1
- Level: First
Bedroom 1
- Level: First
Bedroom 2
- Level: First
Bedroom 2
- Level: First
Basement
- Level: Basement
Basement
- Level: Basement
Dining room
- Level: First
Dining room
- Level: First
Living room
- Level: First
Living room
- Level: First
Heating
- Oil, Electric, Forced Air
Cooling
- Central Air
Appliances
- Included: Double Oven, Dryer, Dishwasher, Electric Cooktop, Electric Water Heater, Disposal, Refrigerator, Washer
- Laundry: Main Level
Features
- Wet Bar, Cathedral Ceiling(s), Separate/Formal Dining Room, Entrance Foyer, Separate/Formal Living Room, Great Room, Kitchen Island, Living/Dining Room, Pantry, Sliding Glass Door(s), Solid Surface Counters, Window Treatments, Bedroom on Main Level, Bath in Primary Bedroom, Main Level Primary, Primary Suite
- Flooring: Carpet, Ceramic Tile, Laminate, Varies
- Doors: Sliding Doors
- Windows: Drapes
- Basement: Full,Partially Finished,Sump Pump
- Number of fireplaces: 1
Interior area
- Total structure area: 1,953
- Total interior livable area: 1,953 sqft
Property
Parking
- Total spaces: 2
- Parking features: Attached, Electricity, Garage, Garage Door Opener, Other
- Attached garage spaces: 2
Features
- Levels: One
- Stories: 1
- Patio & porch: Balcony, Patio
- Exterior features: Blacktop Driveway, Balcony, Patio, Propane Tank - Owned
Lot
- Size: 2.03 Acres
- Dimensions: 420 x 309
- Features: Corner Lot, Irregular Lot, Residential Lot, Wooded
Details
- Additional structures: Shed(s), Storage
- Parcel number: 2644891940100001005111
- Special conditions: Standard
Construction
Type & style
- Home type: SingleFamily
- Architectural style: Ranch
- Property subtype: Single Family Residence
Materials
- Attic/Crawl Hatchway(s) Insulated, Cedar, Copper Plumbing
- Foundation: Block
- Roof: Asphalt
Condition
- Resale
- Year built: 1973
Utilities & green energy
- Electric: Circuit Breakers
- Sewer: Septic Tank
- Water: Not Connected, Public, Well
- Utilities for property: Cable Available, High Speed Internet Available, Water Available
Community & neighborhood
Security
- Security features: Security System Owned
Location
- Region: Victor
- Subdivision: Gambin
Other
Other facts
- Listing terms: Cash,Conventional,FHA,VA Loan
Price history
| Date | Event | Price |
|---|---|---|
| 5/14/2025 | Sold | $470,100+30.6%$241/sqft |
Source: | ||
| 4/17/2025 | Pending sale | $359,900$184/sqft |
Source: | ||
| 4/11/2025 | Listed for sale | $359,900+7098%$184/sqft |
Source: | ||
| 9/18/2019 | Sold | $5,000-97.3%$3/sqft |
Source: Public Record Report a problem | ||
| 5/24/1999 | Sold | $182,000-4.2%$93/sqft |
Source: Public Record Report a problem | ||
Public tax history
| Year | Property taxes | Tax assessment |
|---|---|---|
| 2024 | -- | $302,000 |
| 2023 | -- | $302,000 |
| 2022 | -- | $302,000 |
Find assessor info on the county website
Neighborhood: 14564
Nearby schools
GreatSchools rating
- 7/10Brooks Hill SchoolGrades: K-5Distance: 3.4 mi
- 7/10Martha Brown Middle SchoolGrades: 6-8Distance: 2.5 mi
- 9/10Fairport Senior High SchoolGrades: 10-12Distance: 2.8 mi
Schools provided by the listing agent
- District: Fairport
Source: NYSAMLSs. This data may not be complete. We recommend contacting the local school district to confirm school assignments for this home.



