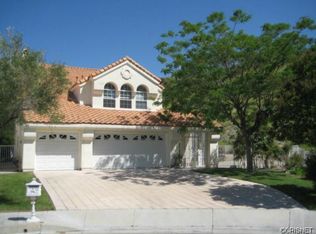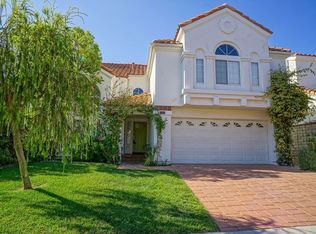Sold for $1,006,000
Listing Provided by:
Claudio Madariaga DRE #01111676 818-209-1859,
REMAX Empower
Bought with: Coldwell Banker Hartwig
$1,006,000
25555 Baker Pl, Stevenson Ranch, CA 91381
4beds
2,645sqft
Single Family Residence
Built in 1989
7,860 Square Feet Lot
$1,023,500 Zestimate®
$380/sqft
$4,844 Estimated rent
Home value
$1,023,500
$942,000 - $1.12M
$4,844/mo
Zestimate® history
Loading...
Owner options
Explore your selling options
What's special
Seller said to sell it today! Beautiful pool home located at the end of a cul de sac street in the coveted & prestigious community of Stevenson Ranch. The grand, turret style foyer welcomes you with its soaring ceiling and abundance of natural light. The sundrenched living and dining areas include a high vaulted ceiling, built in cabinetry and plantation shutters. The open concept kitchen/ breakfast nook/den are the perfect space to entertain friends and family. The remodeled kitchen includes white cabinets, quartz countertop, subway tile backsplash, stainless steel appliances (except refrigerator), recessed lighting and a large breakfast bar that comfortably seats four people. The adjacent breakfast nook has built in cabinetry for additional storage. The comfortable den has a cozy fireplace and French doors that lead to the backyard. The downstairs guest bedroom has an ample closet with mirrored doors and recessed lighting. It is serviced by an updated full bathroom that includes a spacious vanity with a granite countertop and stylish tile tub surround and flooring. The office is secluded and a quiet space for adults to work or children to study. The downstairs is completed with a convenient utility room. Travel upstairs to find two additional guest bedrooms with ample closets and mirrored doors. They are serviced by an updated full bathroom that includes a spacious vanity with a granite counter top and stylish tile tub surround and flooring. The primary suite is massive in size and includes a vaulted ceiling, built in cabinetry and a huge walk in closet. The beautifully remodeled primary bathroom includes a large vanity with a stone countertop & dual sinks and an oversized shower with wall & rainfall shower heads and bench seating. The tranquil backyard includes a refreshing pool, shady covered patio for al fresco dining, a relaxing spa and mature landscape. Additional features include a double attached garage, solar system (contact agent for lease terms), newer air conditioning condenser (1 of 2) and newer water heater.
Zillow last checked: 8 hours ago
Listing updated: June 17, 2024 at 04:23pm
Listing Provided by:
Claudio Madariaga DRE #01111676 818-209-1859,
REMAX Empower
Bought with:
Debi Patterson, DRE #01708509
Coldwell Banker Hartwig
Source: CRMLS,MLS#: BB24085088 Originating MLS: California Regional MLS
Originating MLS: California Regional MLS
Facts & features
Interior
Bedrooms & bathrooms
- Bedrooms: 4
- Bathrooms: 3
- Full bathrooms: 3
- Main level bathrooms: 1
- Main level bedrooms: 1
Heating
- Solar
Cooling
- Central Air
Appliances
- Laundry: Laundry Room
Features
- Has fireplace: Yes
- Fireplace features: Den
- Common walls with other units/homes: No Common Walls
Interior area
- Total interior livable area: 2,645 sqft
Property
Parking
- Total spaces: 2
- Parking features: Garage - Attached
- Attached garage spaces: 2
Features
- Levels: Two
- Stories: 2
- Entry location: 1
- Has private pool: Yes
- Pool features: In Ground, Private
- Has view: Yes
- View description: None
Lot
- Size: 7,860 sqft
Details
- Parcel number: 2826054041
- Zoning: LCA25*
- Special conditions: Standard
Construction
Type & style
- Home type: SingleFamily
- Property subtype: Single Family Residence
Condition
- New construction: No
- Year built: 1989
Utilities & green energy
- Sewer: Public Sewer
- Water: Public
Community & neighborhood
Community
- Community features: Suburban
Location
- Region: Stevenson Ranch
- Subdivision: Summerset (Sums)
HOA & financial
HOA
- Has HOA: Yes
- HOA fee: $35 monthly
- Amenities included: Dog Park, Management, Outdoor Cooking Area, Barbecue, Picnic Area, Playground, Security, Tennis Court(s)
- Association name: Stevenson Ranch HOA
- Association phone: 661-294-5270
Other
Other facts
- Listing terms: Cash,Cash to New Loan
Price history
| Date | Event | Price |
|---|---|---|
| 6/17/2024 | Sold | $1,006,000+0.7%$380/sqft |
Source: | ||
| 5/10/2024 | Pending sale | $999,000$378/sqft |
Source: | ||
| 5/4/2024 | Price change | $999,000-13.1%$378/sqft |
Source: | ||
| 5/1/2024 | Listed for sale | $1,150,000+60.8%$435/sqft |
Source: | ||
| 7/16/2016 | Sold | $715,000+2.2%$270/sqft |
Source: Public Record Report a problem | ||
Public tax history
| Year | Property taxes | Tax assessment |
|---|---|---|
| 2025 | $14,339 +24.3% | $1,026,120 +26.1% |
| 2024 | $11,534 +2.6% | $813,543 +2% |
| 2023 | $11,241 +1.7% | $797,592 +2% |
Find assessor info on the county website
Neighborhood: 91381
Nearby schools
GreatSchools rating
- 8/10Pico Canyon Elementary SchoolGrades: K-6Distance: 0.4 mi
- 8/10Rancho Pico Junior High SchoolGrades: 7-8Distance: 1.1 mi
- 10/10West Ranch High SchoolGrades: 9-12Distance: 1.4 mi
Get a cash offer in 3 minutes
Find out how much your home could sell for in as little as 3 minutes with a no-obligation cash offer.
Estimated market value
$1,023,500

