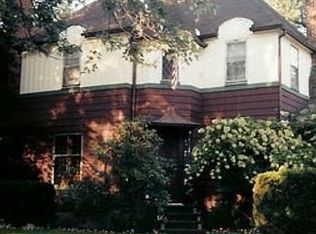Sold for $402,000 on 12/16/25
$402,000
2556 Ashurst Rd, University Heights, OH 44118
4beds
2,508sqft
Single Family Residence
Built in 1935
9,901.19 Square Feet Lot
$402,100 Zestimate®
$160/sqft
$3,260 Estimated rent
Home value
$402,100
$378,000 - $426,000
$3,260/mo
Zestimate® history
Loading...
Owner options
Explore your selling options
What's special
Welcome to this impeccably maintained four-bedroom, three-and-a-half-bath home on the highly sought-after Ashurst Road. This property delivers generous living space across multiple levels with quality updates and exceptional features. The main level showcases an updated kitchen that opens effortlessly into a sprawling family room addition—a premium space with direct access to the rear patio, ideal for seamless indoor-outdoor living and entertaining. The family room's smart layout connects to both the kitchen and dining room, creating natural flow for everyday life and special occasions. Additionally, the first floor includes a versatile den, perfect for a home office, library, or quiet retreat. The upper level features three well-proportioned bedrooms including a primary suite. A true standout there is a bonus room on this floor, providing flexible space that works beautifully as a study, workspace, or creative studio. The third floor offers private accommodations with a full bedroom and bathroom, creating an ideal sanctuary for guests. The lower level presents a beautifully finished recreation room, delivering additional space for leisure and entertainment. In addition, there is a two car garage. This residence is University Heights point of sale compliant. Don't let this opportunity pass to own a lovingly maintained home in one of University Heights' most desirable neighborhoods.
Zillow last checked: 8 hours ago
Listing updated: December 17, 2025 at 07:14am
Listed by:
Chris Jurcisin 216-554-0401 cjurcisin@gmail.com,
Howard Hanna,
Ernie Cahoon 216-440-1210,
Howard Hanna
Bought with:
Lashawn Robinson, 2025001654
Premier Heights Realty LLC
Source: MLS Now,MLS#: 5170224Originating MLS: Akron Cleveland Association of REALTORS
Facts & features
Interior
Bedrooms & bathrooms
- Bedrooms: 4
- Bathrooms: 4
- Full bathrooms: 3
- 1/2 bathrooms: 1
- Main level bathrooms: 1
Primary bedroom
- Description: Flooring: Carpet
- Level: Second
Bedroom
- Description: Flooring: Carpet
- Level: Second
Bedroom
- Description: Flooring: Carpet
- Level: Second
Bedroom
- Description: Flooring: Carpet
- Level: Third
Den
- Description: Flooring: Wood
- Level: First
Dining room
- Description: Flooring: Carpet
- Level: First
Eat in kitchen
- Description: Flooring: Luxury Vinyl Tile
- Level: First
Family room
- Description: Flooring: Carpet
- Level: First
Kitchen
- Description: Flooring: Luxury Vinyl Tile
- Level: First
Living room
- Description: Flooring: Carpet
- Features: Fireplace
- Level: First
Office
- Description: Flooring: Carpet
- Level: Second
Recreation
- Description: Flooring: Carpet
- Features: Fireplace
- Level: Basement
Heating
- Forced Air, Hot Water, Steam
Cooling
- Central Air
Appliances
- Included: Dryer, Dishwasher, Microwave, Range, Refrigerator, Washer
- Laundry: In Basement
Features
- Basement: Full,Partially Finished
- Number of fireplaces: 2
- Fireplace features: Gas
Interior area
- Total structure area: 2,508
- Total interior livable area: 2,508 sqft
- Finished area above ground: 2,508
Property
Parking
- Parking features: Garage
- Garage spaces: 2
Features
- Levels: Three Or More
- Patio & porch: Patio
Lot
- Size: 9,901 sqft
Details
- Parcel number: 72225039
- Special conditions: Standard
Construction
Type & style
- Home type: SingleFamily
- Architectural style: Colonial
- Property subtype: Single Family Residence
Materials
- Brick
- Roof: Asphalt,Fiberglass,Other
Condition
- Year built: 1935
Utilities & green energy
- Sewer: Public Sewer
- Water: Public
Community & neighborhood
Location
- Region: University Heights
- Subdivision: Audubon
Other
Other facts
- Listing agreement: Exclusive Right To Sell
Price history
| Date | Event | Price |
|---|---|---|
| 12/16/2025 | Sold | $402,000+3.1%$160/sqft |
Source: MLS Now #5170224 Report a problem | ||
| 11/15/2025 | Pending sale | $389,900$155/sqft |
Source: MLS Now #5170224 Report a problem | ||
| 11/9/2025 | Contingent | $389,900$155/sqft |
Source: MLS Now #5170224 Report a problem | ||
| 11/7/2025 | Listed for sale | $389,900+202.2%$155/sqft |
Source: MLS Now #5170224 Report a problem | ||
| 6/14/1989 | Sold | $129,000$51/sqft |
Source: Agent Provided Report a problem | ||
Public tax history
| Year | Property taxes | Tax assessment |
|---|---|---|
| 2024 | $9,858 +6.1% | $117,250 +35.6% |
| 2023 | $9,290 +0.5% | $86,490 |
| 2022 | $9,242 +2.1% | $86,490 |
Find assessor info on the county website
Neighborhood: 44118
Nearby schools
GreatSchools rating
- 5/10Canterbury Elementary SchoolGrades: K-5Distance: 0.2 mi
- 6/10Roxboro Middle SchoolGrades: 6-8Distance: 2.2 mi
- 6/10Cleveland Heights High SchoolGrades: 9-12Distance: 1.2 mi
Schools provided by the listing agent
- District: Cleveland Hts-Univer - 1810
Source: MLS Now. This data may not be complete. We recommend contacting the local school district to confirm school assignments for this home.

Get pre-qualified for a loan
At Zillow Home Loans, we can pre-qualify you in as little as 5 minutes with no impact to your credit score.An equal housing lender. NMLS #10287.
Sell for more on Zillow
Get a free Zillow Showcase℠ listing and you could sell for .
$402,100
2% more+ $8,042
With Zillow Showcase(estimated)
$410,142