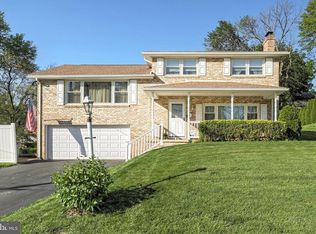Lovely 2-story in Haines Acres. Move right in remodeled from top to bottom. 4 bedroom 2 1/2 bath home. Gourmet kitchen with stainless appliances gas and electric ovens, granite, wine storage. Great room in 2018 with cathedral ceiling and skylights. Bathrooms updated with granite, new toilets. All new paint. Gorgous hardwood floors, new carpet. Did we forget to mention the awesome pool and backyard oasis.
This property is off market, which means it's not currently listed for sale or rent on Zillow. This may be different from what's available on other websites or public sources.

