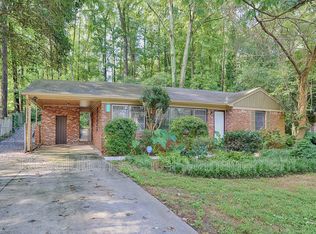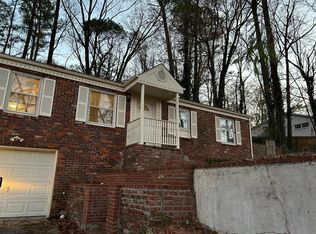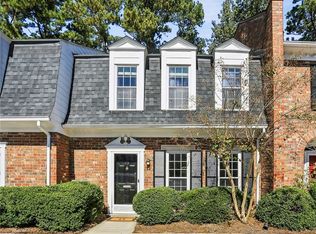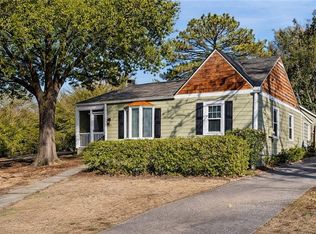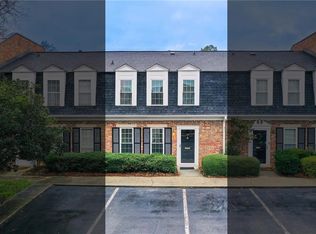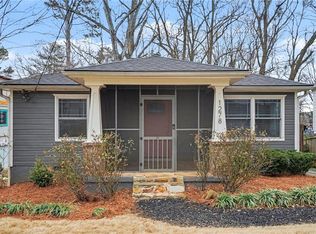Affordable opportunity to live in Martin Manor. Just minutes from I-75, this well cared for home sits on a lush private .2999-acre lot. The home has two nice sized bedrooms and one full bathroom with many possibilities to expand. The kitchen has bright white appliances, plenty of counter and cabinet space and has an adjacent breakfast room with a workstation, There's a large combination living/dining room with sliding doors overlooking the back patio that has a hook-up for a gas grill. Plantation shutters, recessed lighting, custom shelving and hardwood floors are featured throughout the home. There's plenty of storage and closet space with additional storage in the attic and next to the carport. Come and take a look at this beautiful home Located in Morris Brandon School District.
Active
$515,000
2556 Defoors Ferry Rd NW, Atlanta, GA 30318
2beds
1,092sqft
Est.:
Single Family Residence, Residential
Built in 1958
0.3 Acres Lot
$504,800 Zestimate®
$472/sqft
$-- HOA
What's special
Hardwood floorsBright white appliancesPlantation shuttersRecessed lightingCustom shelvingTwo nice sized bedrooms
- 40 days |
- 686 |
- 24 |
Zillow last checked: 8 hours ago
Listing updated: February 21, 2026 at 12:10pm
Listing Provided by:
DAVID CINEALIS,
Ansley Real Estate 404-849-5348
Source: FMLS GA,MLS#: 7705243
Tour with a local agent
Facts & features
Interior
Bedrooms & bathrooms
- Bedrooms: 2
- Bathrooms: 1
- Full bathrooms: 1
- Main level bathrooms: 1
- Main level bedrooms: 2
Rooms
- Room types: Other
Primary bedroom
- Features: Master on Main
- Level: Master on Main
Bedroom
- Features: Master on Main
Primary bathroom
- Features: Tub/Shower Combo
Dining room
- Features: Other
Kitchen
- Features: Breakfast Bar, Breakfast Room, Eat-in Kitchen
Heating
- Forced Air
Cooling
- Central Air
Appliances
- Included: Dishwasher, Disposal, Double Oven, Dryer, Electric Oven, Microwave, Refrigerator, Self Cleaning Oven, Washer
- Laundry: In Kitchen
Features
- Other
- Flooring: Hardwood
- Windows: None
- Basement: Crawl Space
- Has fireplace: No
- Fireplace features: None
- Common walls with other units/homes: No Common Walls
Interior area
- Total structure area: 1,092
- Total interior livable area: 1,092 sqft
- Finished area above ground: 1,092
- Finished area below ground: 0
Video & virtual tour
Property
Parking
- Total spaces: 1
- Parking features: Carport, Driveway, On Street
- Carport spaces: 1
- Has uncovered spaces: Yes
Accessibility
- Accessibility features: None
Features
- Levels: One
- Stories: 1
- Patio & porch: Front Porch, Patio
- Exterior features: Private Yard
- Pool features: None
- Spa features: None
- Fencing: Back Yard
- Has view: Yes
- View description: Other
- Waterfront features: None
- Body of water: None
Lot
- Size: 0.3 Acres
- Features: Back Yard, Front Yard, Sloped
Details
- Additional structures: None
- Parcel number: 17 022000060143
- Other equipment: None
- Horse amenities: None
Construction
Type & style
- Home type: SingleFamily
- Architectural style: Ranch
- Property subtype: Single Family Residence, Residential
Materials
- Brick, Frame
- Foundation: Block
- Roof: Composition
Condition
- Resale
- New construction: No
- Year built: 1958
Utilities & green energy
- Electric: None
- Sewer: Public Sewer
- Water: Public
- Utilities for property: Cable Available, Electricity Available, Natural Gas Available, Sewer Available, Water Available
Green energy
- Energy efficient items: None
- Energy generation: None
Community & HOA
Community
- Features: Near Beltline, Near Public Transport, Near Schools, Near Shopping, Street Lights
- Security: None
- Subdivision: Martin Manor
HOA
- Has HOA: No
Location
- Region: Atlanta
Financial & listing details
- Price per square foot: $472/sqft
- Tax assessed value: $458,600
- Annual tax amount: $1,154
- Date on market: 1/16/2026
- Cumulative days on market: 40 days
- Listing terms: Cash,Conventional,FHA
- Ownership: Fee Simple
- Electric utility on property: Yes
- Road surface type: Concrete, Paved
Estimated market value
$504,800
$480,000 - $530,000
$2,032/mo
Price history
Price history
| Date | Event | Price |
|---|---|---|
| 1/16/2026 | Listed for sale | $515,000-1.9%$472/sqft |
Source: | ||
| 12/1/2025 | Listing removed | $525,000$481/sqft |
Source: FMLS GA #7576957 Report a problem | ||
| 7/7/2025 | Price change | $525,000-4.5%$481/sqft |
Source: | ||
| 6/10/2025 | Price change | $550,000-4.3%$504/sqft |
Source: | ||
| 5/27/2025 | Price change | $575,000-4.2%$527/sqft |
Source: | ||
| 5/9/2025 | Listed for sale | $600,000$549/sqft |
Source: | ||
Public tax history
Public tax history
| Year | Property taxes | Tax assessment |
|---|---|---|
| 2024 | $1,362 +19.2% | $183,440 -0.2% |
| 2023 | $1,143 +30.8% | $183,720 +27.3% |
| 2022 | $873 +7.4% | $144,360 +3% |
| 2021 | $814 -85.4% | $140,120 +4.1% |
| 2020 | $5,571 +514.9% | $134,560 -2.5% |
| 2019 | $906 | $137,960 +39.5% |
| 2018 | $906 | $98,920 -2.9% |
| 2017 | $906 -21.7% | $101,880 |
| 2016 | $1,158 +7.1% | $101,880 |
| 2015 | $1,081 +168.3% | $101,880 +24.2% |
| 2014 | $403 -18.1% | $82,000 |
| 2013 | $492 | $82,000 +8.9% |
| 2012 | -- | $75,280 |
| 2011 | -- | $75,280 |
| 2010 | $850 | $75,280 |
| 2009 | -- | $75,280 -0.1% |
| 2008 | -- | $75,320 |
| 2007 | -- | $75,320 |
| 2005 | -- | $75,320 +1.7% |
| 2004 | -- | $74,040 +2.8% |
| 2003 | -- | $72,000 +1.7% |
| 2002 | -- | $70,800 +23% |
| 2001 | $415 | $57,560 |
Find assessor info on the county website
BuyAbility℠ payment
Est. payment
$2,783/mo
Principal & interest
$2414
Property taxes
$369
Climate risks
Neighborhood: Fernleaf
Nearby schools
GreatSchools rating
- 8/10Brandon Elementary SchoolGrades: PK-5Distance: 1.5 mi
- 6/10Sutton Middle SchoolGrades: 6-8Distance: 2.1 mi
- 8/10North Atlanta High SchoolGrades: 9-12Distance: 3.1 mi
Schools provided by the listing agent
- Elementary: Morris Brandon
- Middle: Willis A. Sutton
- High: North Atlanta
Source: FMLS GA. This data may not be complete. We recommend contacting the local school district to confirm school assignments for this home.
