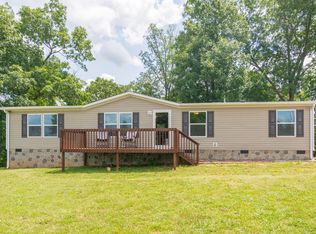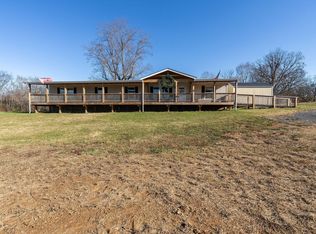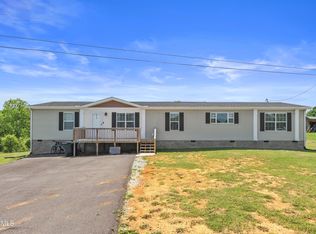Sold for $400,000
$400,000
2556 May Rd, Talbott, TN 37877
3beds
3,619sqft
Single Family Residence, Residential
Built in 2010
2.58 Acres Lot
$447,300 Zestimate®
$111/sqft
$2,595 Estimated rent
Home value
$447,300
$416,000 - $483,000
$2,595/mo
Zestimate® history
Loading...
Owner options
Explore your selling options
What's special
More than a BARNDOMINIUM! This huge homeplace enjoys the privacy and quiet countryside of East TN while being a 5 minute drive to town! Located in Talbott, this historic 2 story barn (68' x 66') sits on over 2 and a half acres with space for all! Drive through the electric gated entry into one of two parking lots. The sellers beautifully converted the lower level creating a central living space and rooms flanking both sides. There is a full kitchen and bath as well as two separate entries and tons of storage. Up the stairs brings you to the impressive main living quarters. The door on the right opens to a truly unexpected great room lined with rich wood tones and vaulted ceilings. The kitchen is well appointed with stainless steel appliances, solid surface countertops and a large pantry. Right off the kitchen is the screened in room leading out to the play yard and pool and anchoring the other end of the great room is a stacked stone gas fireplace. Into the hallway you'll pass the sliding bookcase concealing a hidden room and security system/cameras for the property. Additional multipurpose rooms line up and down the hallway and don't miss the huge gameroom at the end! So much to explore on this property it truly must be seen in person to appreciate! (Carport over camper and detached garage shed do not convey with purchase price but will sell at additional cost)
Zillow last checked: 8 hours ago
Listing updated: August 27, 2024 at 04:05am
Listed by:
Marjorie Heskett,
Crye-Leike Premier Real Estate LLC
Bought with:
Non Member
Non Member - Sales
Source: Lakeway Area AOR,MLS#: 700043
Facts & features
Interior
Bedrooms & bathrooms
- Bedrooms: 3
- Bathrooms: 4
- Full bathrooms: 4
Primary bedroom
- Level: Upper
Bedroom 2
- Level: Upper
Bedroom 3
- Level: Upper
Bathroom 1
- Level: Main
Bathroom 2
- Level: Upper
Bathroom 3
- Level: Upper
Bonus room
- Level: Upper
Foyer
- Level: Main
Great room
- Level: Upper
Kitchen
- Description: Main & 2 on upper
- Level: Main
Laundry
- Level: Upper
Living room
- Description: Main & upper
- Level: Main
Heating
- Electric, Fireplace Insert, Propane, Wood Stove
Cooling
- Wall/Window Unit(s), Window Unit(s)
Appliances
- Included: Dishwasher, Electric Oven, Electric Water Heater, Range, Refrigerator
- Laundry: Electric Dryer Hookup, Upper Level, Washer Hookup
Features
- Cathedral Ceiling(s), Ceiling Fan(s), In-Law Floorplan, Pantry, Solid Surface Counters
- Flooring: Laminate
- Windows: Blinds, Double Pane Windows, Vinyl Frames
- Has basement: No
- Number of fireplaces: 1
- Fireplace features: Gas Log, Insert, Living Room, Metal, Ventless, Wood Burning Stove
Interior area
- Total structure area: 4,825
- Total interior livable area: 3,619 sqft
- Finished area above ground: 3,619
- Finished area below ground: 0
Property
Parking
- Total spaces: 11
- Parking features: Garage, Gravel, Kitchen Level
- Garage spaces: 3
- Uncovered spaces: 8
Features
- Levels: Two
- Stories: 2
- Patio & porch: Covered, Screened, Other
- Has private pool: Yes
- Pool features: Above Ground
- Fencing: Fenced
Lot
- Size: 2.58 Acres
- Dimensions: 57.29/473.93/236/irr
- Features: Rolling Slope, Other
Details
- Additional structures: Workshop
- Parcel number: 0
- Other equipment: Satellite Dish
Construction
Type & style
- Home type: SingleFamily
- Architectural style: Barndominium
- Property subtype: Single Family Residence, Residential
Materials
- Metal Siding
Condition
- New construction: No
- Year built: 2010
Utilities & green energy
- Sewer: Septic Tank
- Utilities for property: Cable Available, Propane, Satellite Internet
Green energy
- Energy efficient items: Lighting
Community & neighborhood
Community
- Community features: None
Location
- Region: Talbott
- Subdivision: Other
Price history
| Date | Event | Price |
|---|---|---|
| 2/23/2024 | Sold | $400,000-8%$111/sqft |
Source: | ||
| 1/13/2024 | Contingent | $435,000$120/sqft |
Source: | ||
| 11/6/2023 | Listed for sale | $435,000$120/sqft |
Source: | ||
| 10/15/2023 | Contingent | $435,000$120/sqft |
Source: | ||
| 7/28/2023 | Price change | $435,000-3.3%$120/sqft |
Source: | ||
Public tax history
| Year | Property taxes | Tax assessment |
|---|---|---|
| 2025 | $1,420 +22.1% | $95,300 +17.1% |
| 2024 | $1,163 +75.9% | $81,350 +183% |
| 2023 | $661 +0.1% | $28,750 -4.6% |
Find assessor info on the county website
Neighborhood: 37877
Nearby schools
GreatSchools rating
- 6/10Talbott Elementary SchoolGrades: PK-5Distance: 1.3 mi
- 5/10White Pine Elementary SchoolGrades: PK-8Distance: 6.9 mi
- NAJefferson County Adult High SchoolGrades: 11-12Distance: 7.4 mi
Get pre-qualified for a loan
At Zillow Home Loans, we can pre-qualify you in as little as 5 minutes with no impact to your credit score.An equal housing lender. NMLS #10287.


