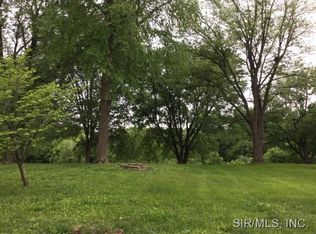Gorgeous 4.8 acre setting - just outside of town on Staunton Rd. in Triad School District. Driveway off Staunton leads to a private setting with a home tucked right in. Plenty of space to build a additional home of your dreams. Brick ranch on property features 3 Bedroom and 1-1/2 baths. Large living room w/fireplace, Kitchen/Breakfast room and dining room. Full walk out basement. Large outbuilding. Two Parcels - 10-2-16-34-03-301-009/10-2-16-34-03-301-008
This property is off market, which means it's not currently listed for sale or rent on Zillow. This may be different from what's available on other websites or public sources.

