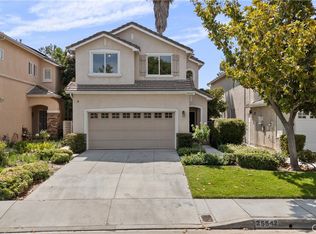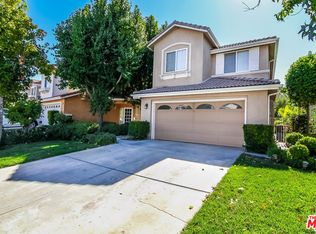Sold for $925,000
Listing Provided by:
Brandon King DRE #01819459 661-313-4284,
eXp Realty of California Inc
Bought with: JohnHart Real Estate
$925,000
25562 Fitzgerald Ave, Stevenson Ranch, CA 91381
4beds
2,144sqft
Single Family Residence
Built in 1995
1.8 Acres Lot
$919,300 Zestimate®
$431/sqft
$4,687 Estimated rent
Home value
$919,300
$837,000 - $1.01M
$4,687/mo
Zestimate® history
Loading...
Owner options
Explore your selling options
What's special
BACK ON MARKET! Amazing 4-bedroom home with a loft nestled in the heart of Stevenson Ranch. This spacious and versatile layout features plenty of natural lighting, a downstairs bedroom or office, a warm and inviting family room with a fireplace, a separate living room, and a designated dining area. Upstairs offers three generously sized bedrooms, including a private primary suite with a spacious walk-in closet. The two secondary bedrooms are connected by a Jack and Jill bathroom with dual sinks, ideal for family living. Unique to this model home is a large loft providing additional space for a media room, playroom, or home gym. Enjoy the outdoors in a spacious backyard, complete with a lattice-covered patio, lush lawn, and city views—perfect for relaxing, children to play or entertaining guests. Side area is gated making it great for a dog run when entertaining. Located in a desirable neighborhood with top-rated schools, nearby parks, shopping, dining, and quick freeway access, this home has it all.
Zillow last checked: 8 hours ago
Listing updated: September 21, 2025 at 07:21pm
Listing Provided by:
Brandon King DRE #01819459 661-313-4284,
eXp Realty of California Inc
Bought with:
Beti Abedian, DRE #01377043
JohnHart Real Estate
Source: CRMLS,MLS#: SR25130622 Originating MLS: California Regional MLS
Originating MLS: California Regional MLS
Facts & features
Interior
Bedrooms & bathrooms
- Bedrooms: 4
- Bathrooms: 3
- Full bathrooms: 3
- Main level bathrooms: 1
- Main level bedrooms: 1
Bedroom
- Features: Bedroom on Main Level
Bathroom
- Features: Dual Sinks
Kitchen
- Features: Tile Counters
Other
- Features: Walk-In Closet(s)
Heating
- Central
Cooling
- Central Air
Appliances
- Laundry: Electric Dryer Hookup, Gas Dryer Hookup, Laundry Room
Features
- Bedroom on Main Level, Walk-In Closet(s)
- Has fireplace: Yes
- Fireplace features: Family Room
- Common walls with other units/homes: No Common Walls
Interior area
- Total interior livable area: 2,144 sqft
Property
Parking
- Total spaces: 2
- Parking features: Driveway, Garage
- Attached garage spaces: 2
Accessibility
- Accessibility features: Safe Emergency Egress from Home
Features
- Levels: Two
- Stories: 2
- Entry location: 1
- Patio & porch: Rear Porch, Covered, Front Porch, Patio
- Pool features: None
- Has view: Yes
- View description: City Lights
Lot
- Size: 1.80 Acres
- Features: 0-1 Unit/Acre
Details
- Parcel number: 2826049169
- Zoning: LCA25*
- Special conditions: Standard
Construction
Type & style
- Home type: SingleFamily
- Property subtype: Single Family Residence
Materials
- Foundation: Slab
- Roof: Concrete
Condition
- New construction: No
- Year built: 1995
Utilities & green energy
- Sewer: Public Sewer
- Water: Public
Community & neighborhood
Community
- Community features: Curbs, Gutter(s), Hiking, Mountainous, Storm Drain(s), Street Lights, Sidewalks
Location
- Region: Stevenson Ranch
HOA & financial
HOA
- Has HOA: Yes
- HOA fee: $35 monthly
- Amenities included: Call for Rules, Maintenance Grounds
- Association name: Stevenson Ranch Master
- Association phone: 661-294-5270
- Second HOA fee: $81 monthly
- Second association name: Pacific Colony
Other
Other facts
- Listing terms: Cash to New Loan
Price history
| Date | Event | Price |
|---|---|---|
| 12/26/2025 | Listing removed | $4,700$2/sqft |
Source: JohnHart Real Estate Report a problem | ||
| 11/17/2025 | Price change | $4,700-5.1%$2/sqft |
Source: JohnHart Real Estate Report a problem | ||
| 10/28/2025 | Price change | $4,950-6.6%$2/sqft |
Source: JohnHart Real Estate Report a problem | ||
| 10/17/2025 | Listed for rent | $5,300$2/sqft |
Source: CRMLS #BB25242095 Report a problem | ||
| 9/19/2025 | Sold | $925,000$431/sqft |
Source: | ||
Public tax history
| Year | Property taxes | Tax assessment |
|---|---|---|
| 2025 | $9,691 +3.4% | $655,821 +2% |
| 2024 | $9,372 +2.6% | $642,963 +2% |
| 2023 | $9,136 +1.8% | $630,357 +2% |
Find assessor info on the county website
Neighborhood: 91381
Nearby schools
GreatSchools rating
- 8/10Pico Canyon Elementary SchoolGrades: K-6Distance: 0.6 mi
- 8/10Rancho Pico Junior High SchoolGrades: 7-8Distance: 1 mi
- 10/10Academy Of The CanyonsGrades: 9-12Distance: 1.2 mi
Schools provided by the listing agent
- High: West Ranch
Source: CRMLS. This data may not be complete. We recommend contacting the local school district to confirm school assignments for this home.
Get a cash offer in 3 minutes
Find out how much your home could sell for in as little as 3 minutes with a no-obligation cash offer.
Estimated market value
$919,300

