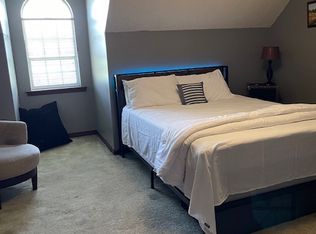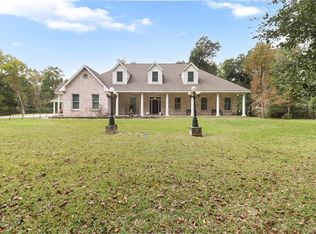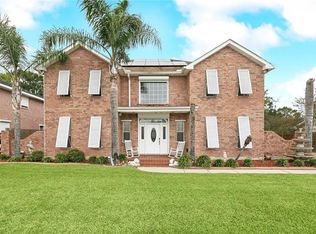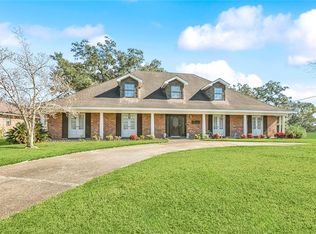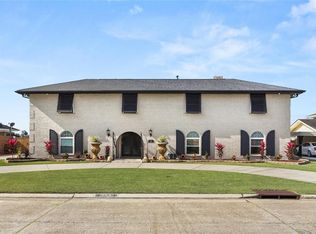Immaculately designed and meticulously maintained, this stunning 4-bedroom, 4-bath home sits on 1 acre surrounded by mature trees. Inside, you’ll find designer crown molding, chandeliers, 10-ft bedroom ceilings, soaring 24-ft ceilings in the living area, a gas fireplace, built-in entertainment center, and tile flooring throughout. The chef’s kitchen features granite countertops, island bar, custom cabinetry, and both gas and electric stove options—plus a second kitchen for added convenience. A private study includes real wood flooring, built-in shelving, and a beautiful desk to remain. The spacious primary suite offers abundant natural light, a large walk-in closet with automatic lighting, and an elegant en-suite with jetted tub, double vanities, and walk-in shower. Upstairs, two bedrooms and a loft each have a full bath, with access to a private balcony and exterior staircase. Additional features include an all brick-and-stucco exterior, covered patio with drainage system, covered carport and balcony, 3 A/C units, two newer water heaters, new dishwasher, custom curtains, recessed lighting, and all appliances to remain. Flood insurance is just $750/year (assumable). The property also includes fruit-bearing trees—orange, starfruit, dragon fruit, peach, apple, and pear—plus roses and gardenias for added charm.
Active
Price cut: $9K (1/20)
$740,000
2557 Crestwood Rd, Marrero, LA 70072
4beds
4,615sqft
Est.:
Single Family Residence
Built in 1999
0.83 Acres Lot
$-- Zestimate®
$160/sqft
$-- HOA
What's special
- 131 days |
- 393 |
- 17 |
Zillow last checked: 8 hours ago
Listing updated: January 20, 2026 at 08:38am
Listed by:
Lindy Schexnayder 504-650-3646,
NOLA Living Realty 504-301-9757,
Chastity Bosch 504-234-1430,
NOLA Living Realty
Source: GSREIN,MLS#: 2524668
Tour with a local agent
Facts & features
Interior
Bedrooms & bathrooms
- Bedrooms: 4
- Bathrooms: 4
- Full bathrooms: 4
Primary bedroom
- Level: First
- Dimensions: 18x16
Bedroom
- Level: First
- Dimensions: 13x12
Bedroom
- Level: Second
- Dimensions: 14x13
Bedroom
- Level: Second
- Dimensions: 14x13
Primary bathroom
- Level: First
- Dimensions: 14x12
Bathroom
- Level: Second
- Dimensions: 10x8
Bathroom
- Level: Second
- Dimensions: 10x8
Other
- Level: First
- Dimensions: 10x8
Bonus room
- Level: First
- Dimensions: 18x16
Dining room
- Level: First
- Dimensions: 14x12
Great room
- Level: First
- Dimensions: 24x20
Kitchen
- Level: First
- Dimensions: 16x14
Loft
- Level: Second
- Dimensions: 20x18
Office
- Level: First
- Dimensions: 13x11
Heating
- Multiple Heating Units
Cooling
- 3+ Units
Appliances
- Included: Dishwasher, Microwave, Oven, Range, Refrigerator
Features
- Tray Ceiling(s), Ceiling Fan(s), Cathedral Ceiling(s), High Ceilings, Vaulted Ceiling(s)
- Has fireplace: Yes
- Fireplace features: Gas
Interior area
- Total structure area: 6,735
- Total interior livable area: 4,615 sqft
Property
Parking
- Total spaces: 2
- Parking features: Attached, Covered, Carport, Two Spaces
- Has carport: Yes
Features
- Levels: Two
- Stories: 2
- Patio & porch: Concrete, Covered, Balcony
- Exterior features: Balcony
- Pool features: None
Lot
- Size: 0.83 Acres
- Dimensions: 197 x 184
- Features: 1 or More Acres, City Lot
Details
- Parcel number: 0430007973
- Special conditions: None
Construction
Type & style
- Home type: SingleFamily
- Architectural style: French Provincial
- Property subtype: Single Family Residence
Materials
- Brick, Stucco
- Foundation: Slab
- Roof: Shingle
Condition
- Excellent
- Year built: 1999
Utilities & green energy
- Sewer: Public Sewer
- Water: Public
Community & HOA
Community
- Security: Closed Circuit Camera(s)
- Subdivision: Crestwood
HOA
- Has HOA: No
Location
- Region: Marrero
Financial & listing details
- Price per square foot: $160/sqft
- Tax assessed value: $426,500
- Annual tax amount: $4,614
- Date on market: 10/6/2025
Estimated market value
Not available
Estimated sales range
Not available
Not available
Price history
Price history
| Date | Event | Price |
|---|---|---|
| 1/20/2026 | Price change | $740,000-1.2%$160/sqft |
Source: | ||
| 10/7/2025 | Listed for sale | $749,000$162/sqft |
Source: | ||
Public tax history
Public tax history
| Year | Property taxes | Tax assessment |
|---|---|---|
| 2024 | $4,614 -4.3% | $42,650 |
| 2023 | $4,820 +2.5% | $42,650 |
| 2022 | $4,704 +20.4% | $42,650 +11.1% |
Find assessor info on the county website
BuyAbility℠ payment
Est. payment
$3,523/mo
Principal & interest
$2869
Property taxes
$395
Home insurance
$259
Climate risks
Neighborhood: 70072
Nearby schools
GreatSchools rating
- 5/10Congetta Trippe Janet Elementary SchoolGrades: PK-5Distance: 0.6 mi
- 6/10L.H. Marrero Middle SchoolGrades: 6-8Distance: 3 mi
- 2/10John Ehret High SchoolGrades: 9-12Distance: 1.8 mi
- Loading
- Loading
