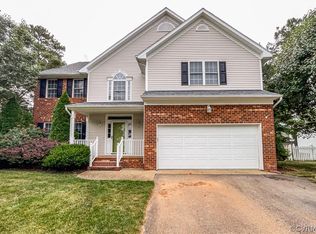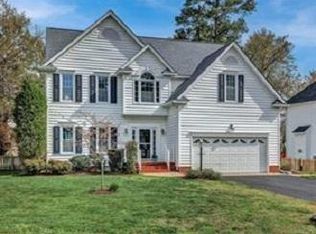Sold for $641,000 on 03/31/25
$641,000
2557 Dunham Rd, Henrico, VA 23233
5beds
3,175sqft
Single Family Residence
Built in 2000
9,909.9 Square Feet Lot
$661,600 Zestimate®
$202/sqft
$3,267 Estimated rent
Home value
$661,600
$609,000 - $715,000
$3,267/mo
Zestimate® history
Loading...
Owner options
Explore your selling options
What's special
Welcome to this light-filled home in the sought after neighborhood of Keswick. With five bedrooms and three and a half baths, the appeal of this home is endless. Gorgeous entry with wood floors and pretty living and dining rooms right in sight. The updated kitchen has quartz countertops and stainless-steel appliances and a conveniently attached laundry room. The kitchen opens to a cozy family room with gas fireplace. The primary bedroom is its own peaceful retreat offering both function and privacy, with its walk-in closet and a charming nook for a potential office or quiet reading space. A full bath is attached with double sinks, ample counter space, a tub, separate shower. Three additional bedrooms on the second floor share a hall full bath and each has great closet space. The third floor is amazing with the fifth bedroom AND a full bath with shower. If a fifth bedroom is not needed, the space is limitless with uses: additional family room, children’s rec room or large office space. Other amenities include deck, fenced-in yard, 2-car garage, fresh paint in most living spaces and new carpet throughout. And the location cannot be beat with its close proximity to schools, grocery stores, Short Pump mall, delicious restaurants, and easy highway access. Fantastic opportunity to live in Keswick.
Zillow last checked: 8 hours ago
Listing updated: March 31, 2025 at 12:14pm
Listed by:
Mahood Fonville info@srmfre.com,
Shaheen Ruth Martin & Fonville,
Walker Fonville 804-241-7145,
Shaheen Ruth Martin & Fonville
Bought with:
Noah Tucker, 0225247036
Hometown Realty
Source: CVRMLS,MLS#: 2503647 Originating MLS: Central Virginia Regional MLS
Originating MLS: Central Virginia Regional MLS
Facts & features
Interior
Bedrooms & bathrooms
- Bedrooms: 5
- Bathrooms: 4
- Full bathrooms: 3
- 1/2 bathrooms: 1
Primary bedroom
- Description: New Carpet, att full bath, attached sitting area
- Level: Second
- Dimensions: 19.0 x 13.0
Bedroom 2
- Description: New carpet
- Level: Second
- Dimensions: 11.0 x 11.0
Bedroom 3
- Description: New carpet
- Level: Second
- Dimensions: 11.0 x 11.0
Bedroom 4
- Description: New carpet
- Level: Second
- Dimensions: 14.0 x 11.0
Bedroom 5
- Description: Att full bath, access to attic, could be rec room
- Level: Third
- Dimensions: 26.0 x 19.0
Additional room
- Description: Sitting area off of primary bedroom
- Level: Second
- Dimensions: 13.0 x 9.0
Dining room
- Description: Hardwood, bay window
- Level: First
- Dimensions: 11.0 x 10.0
Family room
- Description: New carpet, door to deck, fireplace, tv conveys
- Level: First
- Dimensions: 19.0 x 13.0
Foyer
- Description: Two Story, hardwood
- Level: First
- Dimensions: 20.0 x 11.0
Other
- Description: Tub & Shower
- Level: Second
Other
- Description: Shower
- Level: Third
Half bath
- Level: First
Kitchen
- Description: Island, refrigerator conveys, break nook with bay
- Level: First
- Dimensions: 19.0 x 13.0
Laundry
- Description: Washer and dryer convey
- Level: First
- Dimensions: 11.0 x 5.0
Living room
- Description: Hardwood
- Level: First
- Dimensions: 14.0 x 13.0
Heating
- Electric, Natural Gas, Zoned
Cooling
- Zoned
Appliances
- Included: Dryer, Dishwasher, Electric Cooking, Disposal, Gas Water Heater, Microwave, Refrigerator, Washer
- Laundry: Washer Hookup, Dryer Hookup
Features
- Balcony, Ceiling Fan(s), Separate/Formal Dining Room, Double Vanity, Fireplace, Garden Tub/Roman Tub, High Ceilings, Kitchen Island, Bath in Primary Bedroom, Walk-In Closet(s)
- Flooring: Carpet, Ceramic Tile, Tile, Vinyl
- Basement: Crawl Space
- Attic: Walk-In
- Number of fireplaces: 1
- Fireplace features: Gas, Vented
Interior area
- Total interior livable area: 3,175 sqft
- Finished area above ground: 3,175
- Finished area below ground: 0
Property
Parking
- Total spaces: 2
- Parking features: Direct Access, Driveway, Garage Door Opener, Off Street, Oversized, Paved
- Garage spaces: 2
- Has uncovered spaces: Yes
Features
- Levels: Three Or More
- Stories: 3
- Patio & porch: Rear Porch, Deck
- Exterior features: Deck, Paved Driveway
- Pool features: None
- Fencing: Back Yard,Fenced
Lot
- Size: 9,909 sqft
Details
- Parcel number: 7387536571
- Zoning description: R3AC
- Special conditions: Estate
Construction
Type & style
- Home type: SingleFamily
- Architectural style: Two Story,Transitional
- Property subtype: Single Family Residence
Materials
- Brick, Block, Frame, Vinyl Siding
- Roof: Composition
Condition
- Resale
- New construction: No
- Year built: 2000
Utilities & green energy
- Sewer: Public Sewer
- Water: Public
Community & neighborhood
Security
- Security features: Security System
Location
- Region: Henrico
- Subdivision: Keswick
HOA & financial
HOA
- Has HOA: Yes
- HOA fee: $98 annually
Other
Other facts
- Ownership: Estate
Price history
| Date | Event | Price |
|---|---|---|
| 3/31/2025 | Sold | $641,000+3.4%$202/sqft |
Source: | ||
| 3/3/2025 | Pending sale | $620,000$195/sqft |
Source: | ||
| 2/17/2025 | Listed for sale | $620,000+134.4%$195/sqft |
Source: | ||
| 6/15/2000 | Sold | $264,500+462.8%$83/sqft |
Source: Public Record Report a problem | ||
| 4/17/2000 | Sold | $47,000$15/sqft |
Source: Public Record Report a problem | ||
Public tax history
| Year | Property taxes | Tax assessment |
|---|---|---|
| 2024 | $4,954 +1.3% | $582,800 +1.3% |
| 2023 | $4,890 +15.7% | $575,300 +15.7% |
| 2022 | $4,227 +11.7% | $497,300 +14.3% |
Find assessor info on the county website
Neighborhood: Keswick
Nearby schools
GreatSchools rating
- 7/10Gayton Elementary SchoolGrades: PK-5Distance: 1 mi
- 7/10Pocahontas Middle SchoolGrades: 6-8Distance: 1.3 mi
- 8/10Godwin High SchoolGrades: 9-12Distance: 0.9 mi
Schools provided by the listing agent
- Elementary: Gayton
- Middle: Pocahontas
- High: Godwin
Source: CVRMLS. This data may not be complete. We recommend contacting the local school district to confirm school assignments for this home.
Get a cash offer in 3 minutes
Find out how much your home could sell for in as little as 3 minutes with a no-obligation cash offer.
Estimated market value
$661,600
Get a cash offer in 3 minutes
Find out how much your home could sell for in as little as 3 minutes with a no-obligation cash offer.
Estimated market value
$661,600

