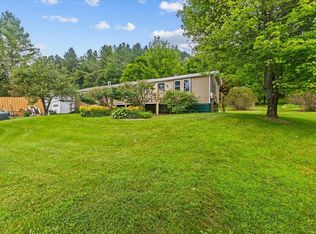Closed
Listed by:
Shawn Cheney,
EXP Realty Cell:802-782-0400
Bought with: Ridgeline Real Estate
$405,000
2557 Hogback Road, Johnson, VT 05656
3beds
1,928sqft
Single Family Residence
Built in 2005
1.1 Acres Lot
$437,200 Zestimate®
$210/sqft
$2,859 Estimated rent
Home value
$437,200
$415,000 - $459,000
$2,859/mo
Zestimate® history
Loading...
Owner options
Explore your selling options
What's special
This home had a complete transformation in 2018 to include a master bedroom with vaulted ceiling and a master bath with tile floors and a tile shower with stone floor. This isn't your cookie cutter spec house; the finishings are higher end and you will see pride in ownership throughout. The home has 3 bedrooms on the main level with 2 baths and laundry. The kitchen has a breakfast bar with tile backsplash and stainless appliances. The open kitchen living offers direct ground level access to the secluded backyard for an evening campfire or to enjoy the expansive mountain views over the Lamoille River. The exterior stonework and hardscaping give this home impressive curb appeal. The lower level has a walkout basement and an additional finished room with pocket doors and a full bath. This house could be a great option for someone working from home as the first level could offer great privacy from the rest of the house with direct ground level driveway access for someone visiting. The lower level also offers two unfinished storage rooms with shelving and direct access to the two car garage. The home has hot water radiant heat throughout and mini split heat pumps with whole house AC. Worried about a power outage? Not here! This house has a stationary back up generator that will power the whole house. The home has a local security system that could be monitored. Come take a look, you won't be disappointed.
Zillow last checked: 8 hours ago
Listing updated: May 09, 2023 at 10:56am
Listed by:
Shawn Cheney,
EXP Realty Cell:802-782-0400
Bought with:
Katy Daley
Ridgeline Real Estate
Source: PrimeMLS,MLS#: 4943062
Facts & features
Interior
Bedrooms & bathrooms
- Bedrooms: 3
- Bathrooms: 3
- Full bathrooms: 2
- 3/4 bathrooms: 1
Heating
- Oil, Electric, Heat Pump, Hot Water, Radiant, Mini Split
Cooling
- Mini Split
Appliances
- Included: Dishwasher, Microwave, Refrigerator, Oil Water Heater, Instant Hot Water, Owned Water Heater, Exhaust Fan
- Laundry: 2nd Floor Laundry
Features
- Cathedral Ceiling(s), Kitchen/Dining, Kitchen/Living, Vaulted Ceiling(s)
- Flooring: Ceramic Tile, Tile, Vinyl Plank
- Basement: Concrete,Partially Finished,Exterior Stairs,Walkout,Basement Stairs,Interior Entry
Interior area
- Total structure area: 2,108
- Total interior livable area: 1,928 sqft
- Finished area above ground: 1,400
- Finished area below ground: 528
Property
Parking
- Total spaces: 2
- Parking features: Crushed Stone, Driveway, Garage, Attached
- Garage spaces: 2
- Has uncovered spaces: Yes
Features
- Levels: One
- Stories: 1
- Patio & porch: Patio
- Exterior features: Deck, Playground
- Has view: Yes
- Frontage length: Road frontage: 200
Lot
- Size: 1.10 Acres
- Features: Country Setting, Sloped, Views
Details
- Parcel number: 33610411054
- Zoning description: Residential
- Other equipment: Standby Generator
Construction
Type & style
- Home type: SingleFamily
- Architectural style: Cape
- Property subtype: Single Family Residence
Materials
- Wood Frame, Stone Exterior, Vinyl Siding
- Foundation: Concrete, Poured Concrete
- Roof: Architectural Shingle
Condition
- New construction: No
- Year built: 2005
Utilities & green energy
- Electric: Circuit Breakers
- Utilities for property: Propane
Community & neighborhood
Security
- Security features: Security, Security System, Hardwired Smoke Detector, HW/Batt Smoke Detector
Location
- Region: Johnson
Other
Other facts
- Road surface type: Paved
Price history
| Date | Event | Price |
|---|---|---|
| 5/8/2023 | Sold | $405,000+4.1%$210/sqft |
Source: | ||
| 2/20/2023 | Contingent | $389,000$202/sqft |
Source: | ||
| 2/13/2023 | Listed for sale | $389,000+122.3%$202/sqft |
Source: | ||
| 3/21/2012 | Listing removed | $175,000+0.6%$91/sqft |
Source: Century 21 Trombley Associates #3076224 Report a problem | ||
| 4/26/2011 | Sold | $174,000-0.6%$90/sqft |
Source: Public Record Report a problem | ||
Public tax history
| Year | Property taxes | Tax assessment |
|---|---|---|
| 2024 | -- | $182,800 |
| 2023 | -- | $182,800 |
| 2022 | -- | $182,800 |
Find assessor info on the county website
Neighborhood: 05656
Nearby schools
GreatSchools rating
- 4/10Johnson Elementary SchoolGrades: PK-6Distance: 3.6 mi
- 3/10Lamoille Union Middle SchoolGrades: 7-8Distance: 6.7 mi
- 6/10Lamoille Uhsd #18Grades: 9-12Distance: 6.7 mi
Schools provided by the listing agent
- Elementary: Johnson Elementary School
- District: Lamoille North
Source: PrimeMLS. This data may not be complete. We recommend contacting the local school district to confirm school assignments for this home.

Get pre-qualified for a loan
At Zillow Home Loans, we can pre-qualify you in as little as 5 minutes with no impact to your credit score.An equal housing lender. NMLS #10287.
