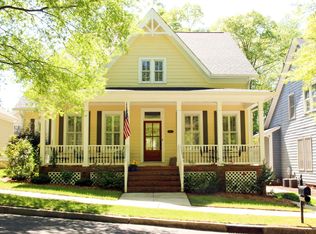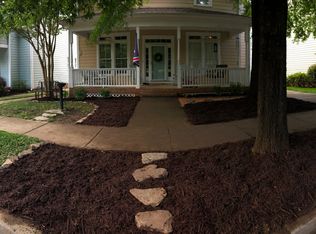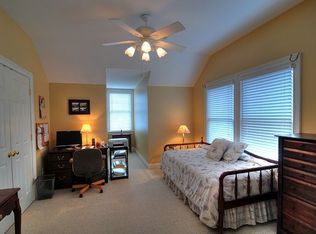Closed
$635,000
2557 Lower Assembly Dr, Fort Mill, SC 29708
3beds
2,586sqft
Single Family Residence
Built in 2000
0.18 Acres Lot
$713,500 Zestimate®
$246/sqft
$3,053 Estimated rent
Home value
$713,500
$678,000 - $756,000
$3,053/mo
Zestimate® history
Loading...
Owner options
Explore your selling options
What's special
Beautiful 3 bedroom, 2.5 bath home in the sought after Baxter community in Fort Mill. Home sits on a private lot with treed open space on three sides. Home features an open floor plan, formal dining room, great room with cathedral ceiling and gas log fireplace. Kitchen has granite counters with back splash and breakfast area. Primary bedroom on the main level with walk in closet and bath with dual sinks and separate bath and shower. Second floor with loft, 2 bedrooms and full bath. Huge 742 sgft detached garage has plenty of room for vehicle storage and work shop. Just minutes from Charlotte and all that Baxter has to offer. Must see quickly to make it yours.
Zillow last checked: 8 hours ago
Listing updated: March 01, 2023 at 11:38am
Listing Provided by:
Dean Hagey deanhagey2@gmail.com,
EXP Realty LLC
Bought with:
Corinne Tate
EXP Realty LLC Market St
Source: Canopy MLS as distributed by MLS GRID,MLS#: 3937667
Facts & features
Interior
Bedrooms & bathrooms
- Bedrooms: 3
- Bathrooms: 3
- Full bathrooms: 2
- 1/2 bathrooms: 1
- Main level bedrooms: 1
Primary bedroom
- Level: Main
Primary bedroom
- Level: Main
Bedroom s
- Level: Upper
Bedroom s
- Level: Upper
Bathroom full
- Level: Upper
Bathroom full
- Level: Main
Bathroom half
- Level: Main
Bathroom full
- Level: Upper
Bathroom full
- Level: Main
Bathroom half
- Level: Main
Breakfast
- Level: Main
Breakfast
- Level: Main
Dining room
- Level: Main
Dining room
- Level: Main
Other
- Level: Main
Other
- Level: Main
Kitchen
- Level: Main
Kitchen
- Level: Main
Laundry
- Level: Main
Laundry
- Level: Main
Living room
- Level: Main
Living room
- Level: Main
Loft
- Level: Upper
Loft
- Level: Upper
Heating
- Forced Air, Natural Gas, Zoned
Cooling
- Ceiling Fan(s), Central Air, Zoned
Appliances
- Included: Dishwasher, Disposal, Electric Oven, Electric Range, Gas Water Heater, Microwave, Plumbed For Ice Maker
- Laundry: Laundry Room, Main Level
Features
- Cathedral Ceiling(s), Soaking Tub, Open Floorplan, Pantry, Tray Ceiling(s)(s), Walk-In Closet(s)
- Flooring: Carpet, Vinyl, Wood
- Has basement: No
- Fireplace features: Gas Log, Great Room
Interior area
- Total structure area: 2,586
- Total interior livable area: 2,586 sqft
- Finished area above ground: 2,586
- Finished area below ground: 0
Property
Parking
- Total spaces: 3
- Parking features: Driveway, Detached Garage, Garage Door Opener, Garage Shop, On Street
- Garage spaces: 3
- Has uncovered spaces: Yes
Features
- Levels: One and One Half
- Stories: 1
- Patio & porch: Covered, Front Porch, Patio
- Pool features: Community
- Fencing: Fenced
- Waterfront features: None
Lot
- Size: 0.18 Acres
- Dimensions: 56 x 125 x 56 x 125
- Features: Level
Details
- Parcel number: 6550501008
- Zoning: TND
- Special conditions: Standard
Construction
Type & style
- Home type: SingleFamily
- Architectural style: Transitional
- Property subtype: Single Family Residence
Materials
- Fiber Cement
- Foundation: Crawl Space
- Roof: Shingle
Condition
- New construction: No
- Year built: 2000
Details
- Builder model: Prichard
- Builder name: David Weekly
Utilities & green energy
- Sewer: Public Sewer
- Water: City
- Utilities for property: Underground Power Lines, Wired Internet Available
Community & neighborhood
Security
- Security features: Carbon Monoxide Detector(s), Security System
Community
- Community features: Clubhouse, Playground, Recreation Area, Sidewalks, Street Lights, Walking Trails
Location
- Region: Fort Mill
- Subdivision: Baxter Village
HOA & financial
HOA
- Has HOA: Yes
- HOA fee: $1,100 annually
- Association name: Kuester
- Association phone: 704-973-9019
Other
Other facts
- Listing terms: Cash,Conventional
- Road surface type: Concrete, Paved
Price history
| Date | Event | Price |
|---|---|---|
| 3/1/2023 | Sold | $635,000-2.3%$246/sqft |
Source: | ||
| 1/30/2023 | Listed for sale | $650,000+106%$251/sqft |
Source: | ||
| 7/13/2012 | Sold | $315,500-1.4%$122/sqft |
Source: | ||
| 11/4/2011 | Price change | $319,900-3%$124/sqft |
Source: RE/MAX EXECUTIVE REALTY #2039537 Report a problem | ||
| 2/26/2011 | Listed for sale | $329,900+29.3%$128/sqft |
Source: Carolina Realty Solutions #2002343 Report a problem | ||
Public tax history
| Year | Property taxes | Tax assessment |
|---|---|---|
| 2025 | -- | $24,404 -33.2% |
| 2024 | $18,038 +652% | $36,559 +158.5% |
| 2023 | $2,399 +0.9% | $14,144 |
Find assessor info on the county website
Neighborhood: Baxter Village
Nearby schools
GreatSchools rating
- 6/10Orchard Park Elementary SchoolGrades: K-5Distance: 0.5 mi
- 8/10Pleasant Knoll MiddleGrades: 6-8Distance: 1.9 mi
- 10/10Fort Mill High SchoolGrades: 9-12Distance: 1.2 mi
Schools provided by the listing agent
- Elementary: Orchard Park
- Middle: Pleasant Knoll
- High: Fort Mill
Source: Canopy MLS as distributed by MLS GRID. This data may not be complete. We recommend contacting the local school district to confirm school assignments for this home.
Get a cash offer in 3 minutes
Find out how much your home could sell for in as little as 3 minutes with a no-obligation cash offer.
Estimated market value
$713,500
Get a cash offer in 3 minutes
Find out how much your home could sell for in as little as 3 minutes with a no-obligation cash offer.
Estimated market value
$713,500


