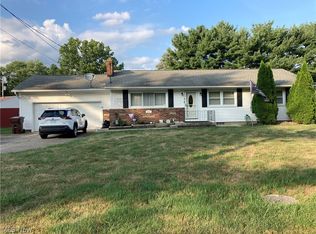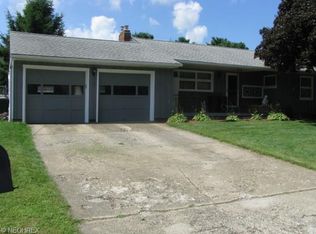
Sold for $203,000 on 08/27/25
$203,000
2557 Mayfair Rd, Akron, OH 44312
3beds
--sqft
Single Family Residence
Built in 1959
0.45 Acres Lot
$207,400 Zestimate®
$--/sqft
$1,450 Estimated rent
Home value
$207,400
$191,000 - $226,000
$1,450/mo
Zestimate® history
Loading...
Owner options
Explore your selling options
What's special
Zillow last checked: 8 hours ago
Listing updated: September 09, 2025 at 07:58am
Listing Provided by:
Jeanne P Kilgore 330-686-8200 sales@harvesthomerealty.com,
Harvest Home Realty, Corp.
Bought with:
Jeffrey Carducci, 2013001981
McDowell Homes Real Estate Services
Lindsay Carducci, 2016000650
McDowell Homes Real Estate Services
Source: MLS Now,MLS#: 5134870 Originating MLS: Akron Cleveland Association of REALTORS
Originating MLS: Akron Cleveland Association of REALTORS
Facts & features
Interior
Bedrooms & bathrooms
- Bedrooms: 3
- Bathrooms: 1
- Full bathrooms: 1
- Main level bathrooms: 1
- Main level bedrooms: 3
Primary bedroom
- Description: Flooring: Wood
- Level: First
- Dimensions: 13 x 12
Bedroom
- Description: Flooring: Wood
- Level: First
- Dimensions: 13 x 10
Bedroom
- Description: Flooring: Wood
- Level: First
- Dimensions: 12 x 10
Bathroom
- Description: Flooring: Luxury Vinyl Tile
- Features: Fireplace, Bar
- Level: First
- Dimensions: 8 x 7
Eat in kitchen
- Description: Wall oven, refrigerator, dishwasher, cooktop all stay.
- Features: Granite Counters
- Level: First
- Dimensions: 23 x 11
Living room
- Description: Beautiful Bay window with built in blinds,Flooring: Wood
- Level: First
- Dimensions: 19 x 11
Recreation
- Description: Gas log fireplace. Built in bar.
- Level: Lower
- Dimensions: 34 x 11
Workshop
- Description: Has a great workbench and peg board
- Level: Lower
- Dimensions: 12 x 12
Heating
- Forced Air, Fireplace(s), Gas
Cooling
- Central Air
Appliances
- Included: Built-In Oven, Cooktop, Dryer, Dishwasher
- Laundry: Washer Hookup, Gas Dryer Hookup, In Basement, Laundry Tub, Sink
Features
- Ceiling Fan(s), Eat-in Kitchen, Granite Counters, Pantry, Storage, Bar
- Windows: Blinds, Bay Window(s)
- Basement: Full,Partially Finished
- Number of fireplaces: 1
- Fireplace features: Basement, Insert, Gas Log, Recreation Room, Gas
Property
Parking
- Total spaces: 1
- Parking features: Additional Parking, Attached, Concrete, Drain, Electricity, Garage Faces Front, Garage, Garage Door Opener
- Attached garage spaces: 1
Accessibility
- Accessibility features: Accessible Approach with Ramp
Features
- Levels: One
- Stories: 1
- Patio & porch: Deck, Enclosed, Front Porch, Patio, Porch
- Exterior features: Private Yard
- Fencing: Back Yard,Chain Link,Full
Lot
- Size: 0.45 Acres
- Features: Back Yard, Front Yard, Irregular Lot
Details
- Additional structures: Outbuilding, Pole Barn, Storage
- Parcel number: 5106477
Construction
Type & style
- Home type: SingleFamily
- Architectural style: Ranch
- Property subtype: Single Family Residence
Materials
- Brick, Vinyl Siding
- Foundation: Block
- Roof: Asphalt,Fiberglass
Condition
- Year built: 1959
Utilities & green energy
- Sewer: Septic Tank
- Water: Well
Community & neighborhood
Security
- Security features: Smoke Detector(s)
Location
- Region: Akron
- Subdivision: Meadow Bluff
Other
Other facts
- Listing terms: Cash,Conventional
Price history
| Date | Event | Price |
|---|---|---|
| 8/27/2025 | Sold | $203,000+1.6% |
Source: | ||
| 7/9/2025 | Pending sale | $199,900 |
Source: | ||
| 6/26/2025 | Listed for sale | $199,900+59.9% |
Source: | ||
| 7/19/2002 | Sold | $125,000 |
Source: Public Record Report a problem | ||
Public tax history
| Year | Property taxes | Tax assessment |
|---|---|---|
| 2024 | $2,901 +6.6% | $49,360 |
| 2023 | $2,722 +14.7% | $49,360 +32.5% |
| 2022 | $2,373 +2.4% | $37,241 |
Find assessor info on the county website
Neighborhood: 44312
Nearby schools
GreatSchools rating
- 6/10Schrop Intermediate SchoolGrades: 2-6Distance: 1 mi
- 4/10Springfield High SchoolGrades: 7-12Distance: 2.9 mi
- 3/10Roosevelt Elementary SchoolGrades: K-2Distance: 4.1 mi
Schools provided by the listing agent
- District: Springfield LSD Summit- 7713
Source: MLS Now. This data may not be complete. We recommend contacting the local school district to confirm school assignments for this home.
Get a cash offer in 3 minutes
Find out how much your home could sell for in as little as 3 minutes with a no-obligation cash offer.
Estimated market value
$207,400
Get a cash offer in 3 minutes
Find out how much your home could sell for in as little as 3 minutes with a no-obligation cash offer.
Estimated market value
$207,400
