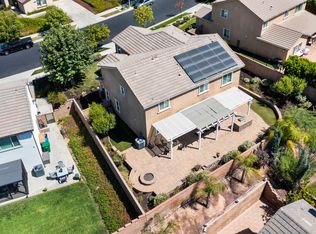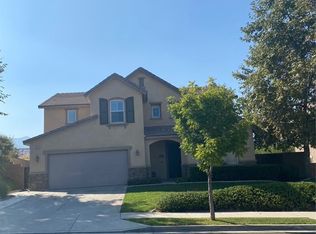Sold for $890,000
Listing Provided by:
Vibhor Vineet DRE #02098451 5624054854,
Nanda Realty Inc.
Bought with: Nanda Realty Inc.
$890,000
25574 Red Hawk Rd, Corona, CA 92883
5beds
4,246sqft
Single Family Residence
Built in 2007
8,276 Square Feet Lot
$888,000 Zestimate®
$210/sqft
$5,002 Estimated rent
Home value
$888,000
$844,000 - $932,000
$5,002/mo
Zestimate® history
Loading...
Owner options
Explore your selling options
What's special
*HUGE PRICE REDUCTION - Deal of a lifetime* - Welcome to this spacious and elegantly designed 5 bedrooms, 4½ bathrooms home boasting 4,246 sqft of living space on an 8,276 sqft lot. Nestled in the upscale, Gated community of Sycamore Creek/ Sycamore Hills, this residence offers privacy, luxury, and a vibrant community lifestyle.
Enter through the high ceiling Grand Foyer with French doors entry to a tranquil courtyard with calming water fountain.
Main level greets you with a formal living and dining room, a gourmet kitchen with a huge island, pantry, Granite countertop and beautifully glazed complimenting backsplash. The charming family room with fireplace is ideal for both entertaining and everyday living.
Downstairs guest bedroom offers private en-suite bathroom in addition to a convenient powder room for guests and privacy.
Walk upstairs via extra wide stairs to a spacious loft with versatile utility including media room, home office, gym, kids’ playroom, lounge – the possibilities are limitless!
Upstairs open layout is thoughtfully designed with four spacious bedrooms, including 2 master suites. One master suite features a transformed fourth bedroom into a luxurious walk-in closet with built-ins and a lighted vanity. The enormous primary master suite includes a spa-style bathroom with a soaking tub, separate His/ Her vanities, and a gigantic closet.
This classy & charming home brings in abundant natural light through its numerous massive windows making the home feel fresh and bright with positive vibes.
This energy-efficient home features solar panels for savings on utility bills for years to come. The 3-car garage, including a separate entry for third garage with built-in cabinets enhances functionality and storage space.
One of the most delightful features is the beautiful backyard perfect for BBQs, play areas, and family gatherings making it an entertainer’s paradise.
Located just west of Interstate 15, the gated Sycamore Creek community includes, junior Olympic swimming complex, and kiddie pool with water-play zones, a clubhouse, fitness center, State-of-the-art gym.
Embraced by the Cleveland National Forest, the home is surrounded by nature, walking trains and scenic landscapes. Deleo Regional Park nearby offers playgrounds, basketball, tennis courts, dog park, and space for larger events.
It's priced to sell fast to its rightful owner looking for a blend of luxury, lifestyle, comfort, and Pride of ownership.
Zillow last checked: 8 hours ago
Listing updated: November 03, 2025 at 12:40pm
Listing Provided by:
Vibhor Vineet DRE #02098451 5624054854,
Nanda Realty Inc.
Bought with:
Vibhor Vineet, DRE #02098451
Nanda Realty Inc.
Source: CRMLS,MLS#: RS25171663 Originating MLS: California Regional MLS
Originating MLS: California Regional MLS
Facts & features
Interior
Bedrooms & bathrooms
- Bedrooms: 5
- Bathrooms: 5
- Full bathrooms: 4
- 1/2 bathrooms: 1
- Main level bathrooms: 2
- Main level bedrooms: 1
Bedroom
- Features: Bedroom on Main Level
Bathroom
- Features: Bathroom Exhaust Fan, Bathtub, Dual Sinks, Tile Counters
Family room
- Features: Separate Family Room
Kitchen
- Features: Granite Counters
Other
- Features: Walk-In Closet(s)
Pantry
- Features: Walk-In Pantry
Heating
- Central
Cooling
- Central Air
Appliances
- Included: Double Oven, Dishwasher, Gas Cooktop
- Laundry: Washer Hookup, Gas Dryer Hookup
Features
- Cathedral Ceiling(s), Granite Counters, High Ceilings, Pantry, Bedroom on Main Level, Walk-In Pantry, Walk-In Closet(s)
- Flooring: Tile
- Has fireplace: Yes
- Fireplace features: Family Room
- Common walls with other units/homes: No Common Walls
Interior area
- Total interior livable area: 4,246 sqft
Property
Parking
- Total spaces: 3
- Parking features: Door-Multi, Direct Access, Door-Single, Garage
- Attached garage spaces: 3
Features
- Levels: Two
- Stories: 2
- Entry location: MainLevel
- Pool features: Community, Association
- Has view: Yes
- View description: None
Lot
- Size: 8,276 sqft
- Features: 0-1 Unit/Acre
Details
- Additional structures: Second Garage
- Parcel number: 290630017
- Zoning: SP ZONE
- Special conditions: Standard
Construction
Type & style
- Home type: SingleFamily
- Architectural style: Contemporary
- Property subtype: Single Family Residence
Materials
- Foundation: Concrete Perimeter
- Roof: Tile
Condition
- New construction: No
- Year built: 2007
Utilities & green energy
- Sewer: Cesspool, Public Sewer
- Water: Public
Community & neighborhood
Security
- Security features: Gated Community
Community
- Community features: Curbs, Street Lights, Urban, Gated, Pool
Location
- Region: Corona
- Subdivision: Sycamore Creek/ Sycamore Hills
HOA & financial
HOA
- Has HOA: Yes
- HOA fee: $85 monthly
- Amenities included: Call for Rules, Clubhouse, Fitness Center, Management, Picnic Area, Playground, Pool, Guard, Security
- Association name: Sycamore Creek
- Association phone: 951-277-3257
- Second HOA fee: $74 monthly
- Second association name: Sycamore Hills
- Second association phone: 949-833-2600
Other
Other facts
- Listing terms: Cash,Cash to New Loan,Conventional
Price history
| Date | Event | Price |
|---|---|---|
| 10/29/2025 | Sold | $890,000-1.1%$210/sqft |
Source: | ||
| 10/27/2025 | Pending sale | $899,900$212/sqft |
Source: | ||
| 10/14/2025 | Contingent | $899,900$212/sqft |
Source: | ||
| 9/26/2025 | Price change | $899,900-5.3%$212/sqft |
Source: | ||
| 8/13/2025 | Price change | $949,900-5%$224/sqft |
Source: | ||
Public tax history
| Year | Property taxes | Tax assessment |
|---|---|---|
| 2025 | $15,924 +2.5% | $964,636 +2% |
| 2024 | $15,539 +1.4% | $945,723 +2% |
| 2023 | $15,324 +28.9% | $927,180 +49.9% |
Find assessor info on the county website
Neighborhood: Sycamore Creek
Nearby schools
GreatSchools rating
- 8/10Todd ElementaryGrades: K-6Distance: 0.6 mi
- 6/10El Cerrito Middle SchoolGrades: 6-8Distance: 7 mi
- 8/10Santiago High SchoolGrades: 9-12Distance: 7.7 mi
Schools provided by the listing agent
- High: Centennial
Source: CRMLS. This data may not be complete. We recommend contacting the local school district to confirm school assignments for this home.
Get a cash offer in 3 minutes
Find out how much your home could sell for in as little as 3 minutes with a no-obligation cash offer.
Estimated market value
$888,000

