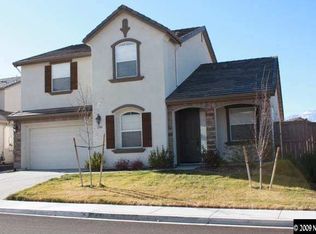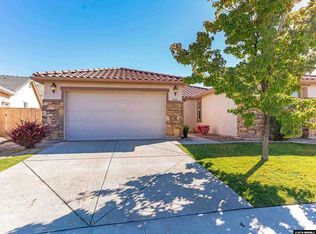Closed
$650,000
2558 Country Falls Ln, Reno, NV 89521
3beds
1,697sqft
Single Family Residence
Built in 2005
7,405.2 Square Feet Lot
$652,800 Zestimate®
$383/sqft
$2,715 Estimated rent
Home value
$652,800
$594,000 - $718,000
$2,715/mo
Zestimate® history
Loading...
Owner options
Explore your selling options
What's special
Welcome to 2558 Country Falls Drive, a beautifully upgraded Single Story 3-bedroom, 2-bathroom home located in a quiet cul-de-sac on a large corner lot within the desirable South Reno Damonte Ranch neighborhood. With 1,697 square feet of living space, this home is the perfect blend of comfort, style, and convenience. Step inside to find an open floor plan featuring stunning luxury vinyl plank flooring, custom-painted kitchen cabinets, and modern light fixtures throughout. The gourmet kitchen is a chef’s dream, offering gorgeous granite countertops and ample storage. The spacious living room is perfect for relaxing or entertaining, complete with built-in surround sound speakers. The master suite is a true retreat, with plenty of space to unwind and enjoy views of the garden-like backyard. The en-suite bathroom boasts dual vanities, a soaking tub, and a separate shower, creating a spa-like atmosphere. Two additional bedrooms offer ample space for family or guests. Outside, the fully landscaped backyard provides a peaceful sanctuary. Surrounded by beautiful rose bushes, it feels like a hidden garden. The yard is equipped with an automatic sprinkler and drip system for easy maintenance. Additional features include a finished 2-car garage with built-in cabinets for extra storage, plantation shutters, and a corner lot location offering additional privacy. This home is located near top-rated schools, shopping, nature trails, and is just a short drive to Lake Tahoe. Don’t miss out on this stunning property—schedule your private showing today!
Zillow last checked: 8 hours ago
Listing updated: May 14, 2025 at 10:09am
Listed by:
Henry Abts V S.187191 775-750-1426,
Keller Williams Group One Inc.
Bought with:
Kenady Cummings, S.197406
Real Broker LLC
Source: NNRMLS,MLS#: 250002051
Facts & features
Interior
Bedrooms & bathrooms
- Bedrooms: 3
- Bathrooms: 2
- Full bathrooms: 2
Heating
- Fireplace(s), Natural Gas
Cooling
- Central Air, Refrigerated
Appliances
- Included: Dishwasher, Disposal, Gas Cooktop, Gas Range, Microwave, Oven, Refrigerator
- Laundry: Cabinets, Laundry Area, Laundry Room
Features
- Ceiling Fan(s), Kitchen Island, No Interior Steps, Master Downstairs, Roll In Shower, Smart Thermostat, Walk-In Closet(s)
- Flooring: Carpet, Ceramic Tile, Laminate
- Windows: Blinds, Double Pane Windows, Low Emissivity Windows, Vinyl Frames
- Has fireplace: Yes
- Fireplace features: Gas Log
Interior area
- Total structure area: 1,697
- Total interior livable area: 1,697 sqft
Property
Parking
- Total spaces: 2
- Parking features: Attached, Garage Door Opener
- Attached garage spaces: 2
Features
- Stories: 1
- Exterior features: Entry Flat or Ramped Access, None
- Fencing: Back Yard
Lot
- Size: 7,405 sqft
- Features: Corner Lot, Cul-De-Sac, Landscaped, Level, Sprinklers In Front, Sprinklers In Rear
Details
- Parcel number: 14051113
- Zoning: Pd
Construction
Type & style
- Home type: SingleFamily
- Property subtype: Single Family Residence
Materials
- Stucco
- Foundation: Slab
- Roof: Tile
Condition
- Year built: 2005
Utilities & green energy
- Sewer: Public Sewer
- Water: Public
- Utilities for property: Cable Available, Electricity Available, Internet Available, Natural Gas Available, Sewer Available, Water Available, Cellular Coverage
Community & neighborhood
Security
- Security features: Smoke Detector(s)
Location
- Region: Reno
- Subdivision: Villages At Damonte Ranch 15B
HOA & financial
HOA
- Has HOA: Yes
- HOA fee: $37 monthly
- Amenities included: None
Other
Other facts
- Listing terms: 1031 Exchange,Cash,Conventional,FHA,VA Loan
Price history
| Date | Event | Price |
|---|---|---|
| 3/26/2025 | Sold | $650,000$383/sqft |
Source: | ||
| 2/25/2025 | Pending sale | $650,000$383/sqft |
Source: | ||
| 2/21/2025 | Listed for sale | $650,000-7.1%$383/sqft |
Source: | ||
| 2/21/2025 | Listing removed | -- |
Source: Owner Report a problem | ||
| 12/30/2024 | Price change | $699,995+7.7%$412/sqft |
Source: Owner Report a problem | ||
Public tax history
| Year | Property taxes | Tax assessment |
|---|---|---|
| 2025 | $3,115 +2.8% | $135,457 +3.4% |
| 2024 | $3,029 +3.1% | $130,981 -1.2% |
| 2023 | $2,938 +3% | $132,509 +23.7% |
Find assessor info on the county website
Neighborhood: Damonte Ranch
Nearby schools
GreatSchools rating
- 9/10Jwood Raw Elementary SchoolGrades: PK-5Distance: 0.3 mi
- 6/10Kendyl Depoali Middle SchoolGrades: 6-8Distance: 2.1 mi
- 7/10Damonte Ranch High SchoolGrades: 9-12Distance: 0.5 mi
Schools provided by the listing agent
- Elementary: Nick Poulakidas
- Middle: Depoali
- High: Damonte
Source: NNRMLS. This data may not be complete. We recommend contacting the local school district to confirm school assignments for this home.
Get a cash offer in 3 minutes
Find out how much your home could sell for in as little as 3 minutes with a no-obligation cash offer.
Estimated market value$652,800
Get a cash offer in 3 minutes
Find out how much your home could sell for in as little as 3 minutes with a no-obligation cash offer.
Estimated market value
$652,800

