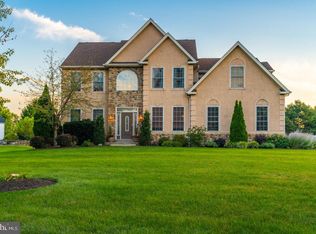Sold for $665,000
$665,000
2558 Hillcrest Rd, Quakertown, PA 18951
4beds
3,360sqft
Single Family Residence
Built in 1990
0.95 Acres Lot
$687,700 Zestimate®
$198/sqft
$3,433 Estimated rent
Home value
$687,700
$640,000 - $743,000
$3,433/mo
Zestimate® history
Loading...
Owner options
Explore your selling options
What's special
Welcome to 2558 Hillcrest Road, a stunning 4 bed, 3 bath, single-family home located in the desirable Hillcrest Hunt neighborhood in Quakertown. Situated on a corner lot with a two-car garage, this home offers both style and convenience. As you enter, you'll be greeted by a foyer with tall ceilings and tile flooring, leading to an open doorway into the kitchen. The kitchen features an island, stainless steel appliances, and a cozy breakfast room. The main level also includes a spacious living room, a family room with a fireplace, a dining room currently serving as a bedroom, an office, and a full bath. Step outside to your outdoor oasis to enjoy the two-level deck, two patios, and an in-ground pool with a diving board, surrounded by decorative river rocks. Back inside, the upper level boasts a primary bedroom with an en-suite bathroom featuring a shower stall. Three additional bedrooms and a hallway full bath with a tub/shower complete this level. With its perfect blend of indoor and outdoor living spaces, 2558 Hillcrest Road is an ideal home for both relaxation and entertaining. Don't miss the opportunity to make this exquisite property your own!
Zillow last checked: 8 hours ago
Listing updated: September 26, 2024 at 08:05am
Listed by:
Tom Toole III 610-692-6976,
RE/MAX Main Line-West Chester,
Listing Team: Tom Toole Sales Group At Re/Max Main Line, Co-Listing Agent: Ronald J Stender 610-952-3728,
RE/MAX Main Line-West Chester
Bought with:
Theresa Froshour, RS202329L
Key Realty Partners LLC
Source: Bright MLS,MLS#: PABU2073952
Facts & features
Interior
Bedrooms & bathrooms
- Bedrooms: 4
- Bathrooms: 3
- Full bathrooms: 3
- Main level bathrooms: 1
Basement
- Area: 0
Heating
- Baseboard, ENERGY STAR Qualified Equipment, Natural Gas
Cooling
- Central Air, Ceiling Fan(s), Electric
Appliances
- Included: Dishwasher, Oven/Range - Gas, Refrigerator, Stainless Steel Appliance(s), Water Heater, Range Hood, Electric Water Heater
- Laundry: Main Level, Mud Room
Features
- Breakfast Area, Kitchen Island, Eat-in Kitchen, Primary Bath(s), Bathroom - Stall Shower, Bathroom - Tub Shower, Ceiling Fan(s), Chair Railings, Family Room Off Kitchen, Recessed Lighting, Formal/Separate Dining Room, 2 Story Ceilings
- Flooring: Carpet, Luxury Vinyl, Vinyl, Hardwood, Wood
- Doors: French Doors
- Windows: Casement, Skylight(s)
- Basement: Unfinished,Walk-Out Access,Sump Pump
- Number of fireplaces: 1
- Fireplace features: Brick, Mantel(s), Glass Doors
Interior area
- Total structure area: 3,360
- Total interior livable area: 3,360 sqft
- Finished area above ground: 3,360
- Finished area below ground: 0
Property
Parking
- Total spaces: 12
- Parking features: Built In, Garage Faces Side, Garage Door Opener, Paved, Private, Attached, Driveway, On Street
- Attached garage spaces: 2
- Uncovered spaces: 10
Accessibility
- Accessibility features: Grip-Accessible Features
Features
- Levels: Two
- Stories: 2
- Patio & porch: Deck, Patio, Porch
- Exterior features: Lighting, Flood Lights
- Has private pool: Yes
- Pool features: Fenced, In Ground, Vinyl, Private
- Fencing: Split Rail
- Has view: Yes
- View description: Garden
Lot
- Size: 0.95 Acres
- Features: Corner Lot, Front Yard, Level, Rear Yard, SideYard(s)
Details
- Additional structures: Above Grade, Below Grade
- Parcel number: 23021121007
- Zoning: SRL
- Special conditions: Standard
Construction
Type & style
- Home type: SingleFamily
- Architectural style: Colonial
- Property subtype: Single Family Residence
Materials
- Brick, Vinyl Siding
- Foundation: Block
- Roof: Architectural Shingle,Pitched
Condition
- New construction: No
- Year built: 1990
Utilities & green energy
- Electric: Circuit Breakers
- Sewer: Public Sewer
- Water: Well
Community & neighborhood
Security
- Security features: Smoke Detector(s)
Location
- Region: Quakertown
- Subdivision: None Available
- Municipality: MILFORD TWP
Other
Other facts
- Listing agreement: Exclusive Right To Sell
- Listing terms: Cash,Conventional
- Ownership: Fee Simple
Price history
| Date | Event | Price |
|---|---|---|
| 9/26/2024 | Sold | $665,000-1.5%$198/sqft |
Source: | ||
| 8/8/2024 | Contingent | $675,000$201/sqft |
Source: | ||
| 7/5/2024 | Listed for sale | $675,000$201/sqft |
Source: | ||
Public tax history
| Year | Property taxes | Tax assessment |
|---|---|---|
| 2025 | $10,825 | $53,680 |
| 2024 | $10,825 +1% | $53,680 |
| 2023 | $10,718 +1.7% | $53,680 |
Find assessor info on the county website
Neighborhood: 18951
Nearby schools
GreatSchools rating
- 6/10Trumbauersville El SchoolGrades: K-5Distance: 0.5 mi
- 4/10Strayer Middle SchoolGrades: 7-8Distance: 2.7 mi
- 7/10Quakertown Community Senior High SchoolGrades: 9-12Distance: 2.7 mi
Schools provided by the listing agent
- Elementary: Trumbauersville
- Middle: Strayer
- High: Quakertown Community Senior
- District: Quakertown Community
Source: Bright MLS. This data may not be complete. We recommend contacting the local school district to confirm school assignments for this home.

Get pre-qualified for a loan
At Zillow Home Loans, we can pre-qualify you in as little as 5 minutes with no impact to your credit score.An equal housing lender. NMLS #10287.
