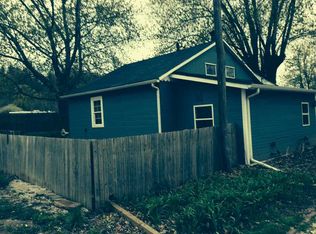Contingent on a home sale with a 24 hour kick out clause. Have you always dreamed of the day you could own a home on the Rock River? Well that day has come. This two bed, one bath cabin-esk home is waiting for you. Nestled on an over half acre river front lot this home comes complete with a 18' x 12' shed, oversized one car detached garage, and a bonus parking pad. Stand on the new refinished deck and enjoy the sense of peace that fills you as you watch the river roll by. Inside you'll discover pine trim, six panel pine doors, pine flooring, and beamed vaulted ceilings. Living room features a wood burning stove, and pine car siding. Kitchen includes all appliance, a butcher block topped center island, pantry, and natural hickory cabinetry from Aristokraft with above cabinet storage.
This property is off market, which means it's not currently listed for sale or rent on Zillow. This may be different from what's available on other websites or public sources.
